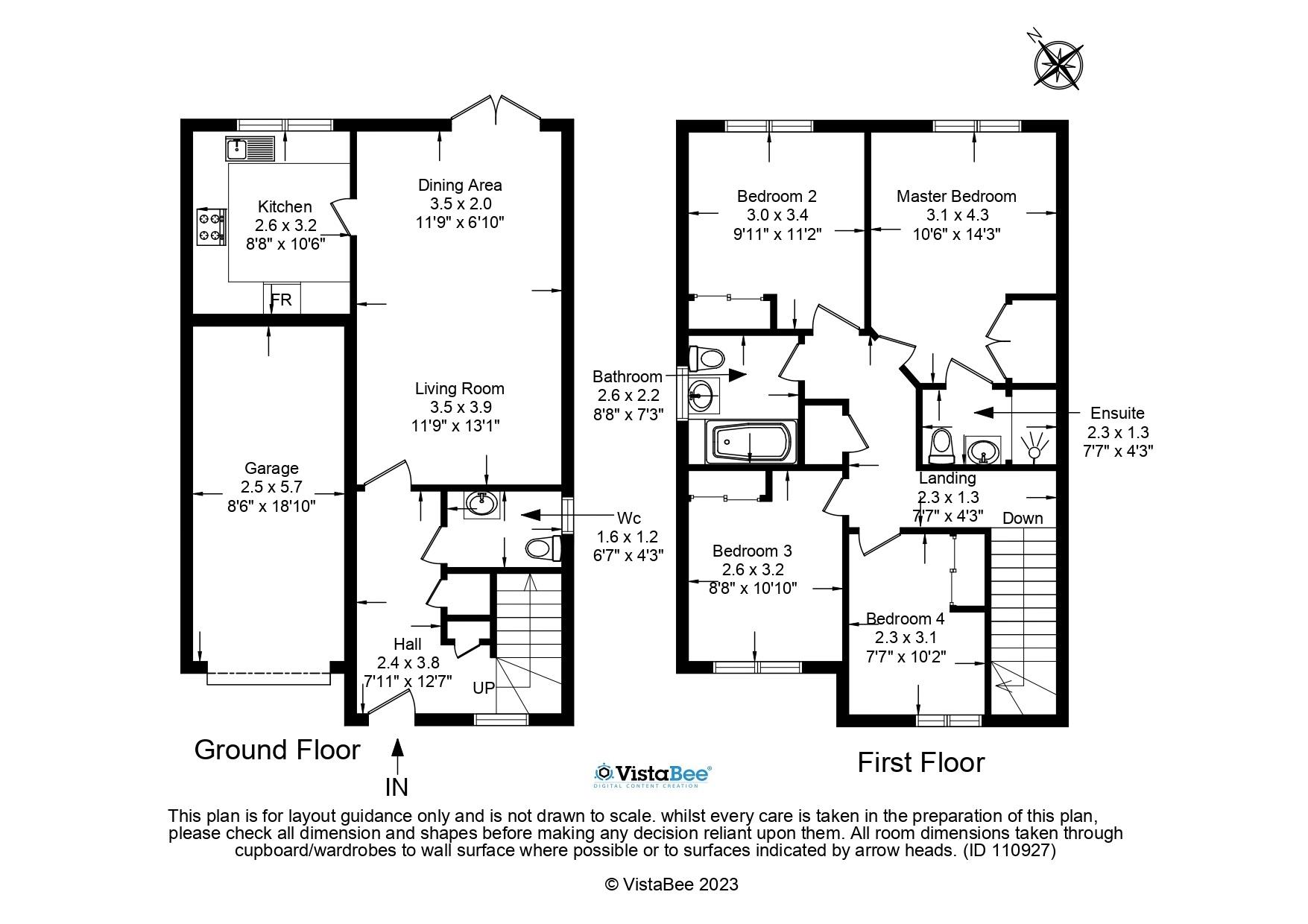Detached house for sale in Duncolm View, Barrhead, Glasgow G78
* Calls to this number will be recorded for quality, compliance and training purposes.
Property description
* Beautifully Presented & Deceptively Spacious, Four Bedroom Detached Family Home
* Walk In Condition - Modern & Neutral Decor, Gas Central Heating & Double Glazing
* Spacious Open Plan Lounge Dining Area, Modern Fitted Kitchen, Great Storage
* Four Well Proportioned Bedrooms & Three Modern Bathrooms (W.C., En-Suite & Main)
* Very Well Maintained & Landscaped Gardens, Multi Vehicle Driveway & Garage - Viewings Essential
* Great Sought After Residential Location For Schooling, Commuting & Accessing Amenities
Home Connexions are delighted to offer to the market place this bright & spacious, detached family home which has been formed over two levels and is offered in a 'turn-key' condition. It has been tastefully decorated with a mix of modern and neutral tones along with gas central heating and double glazing. The property is positioned offering easy access to nearby amenities and commuting links as well as easy access to local schooling both primary and secondary.
*** Early viewings essential and strongly advised to avoid disappointment
The property comprises of welcoming entrance vestibule with access to a modern two piece w.c, a spacious open plan rear facing lounge dining room and a modern rear facing kitchen. The lounge offers plenty of space for relaxing and entertaining, with the dining area perfect for formal and informal eating, complete with patio doors accessing the rear garden along with door access to the kitchen. The room also boasts luxurious fitted laminate flooring which flows seamlessly throughout the lower level and into all rooms. The kitchen area is stylishly and contemporary offering a great range of wall and floor mounted units along with a selection of integrated appliances. It also offers feature lighting and tile flooring. The lower level is complete with a spacious two piece w.c..
On the upper level there are four generously proportioned double bedrooms, all offering luxurious fitted carpet and fitted wardrobes, whilst offering plenty of space for additional free standing furniture. The master bedroom benefits from it's own stylish en-suite shower room. Completing the accommodation upstairs is a modern and stylish bathroom incorporating a three piece white suite, complete with half height wall tiling and vinyl flooring. The upper level also offers access to a loft space and storage cupboard prefect for further storage, internally complete offering both gas central heating and double glazing throughout.
Externally the gardens are very easily maintained with a large multi vehicle driveway leading to a single car garage. The rear garden offers a private and secure environment, fully enclosed offering a large paved patio and astro turf lawn, perfect for both children and pets alike.
Duncolm View is a pleasant residential street situated at the top of Barrhead close to local amenities, transport and road links and the town centre. Close to the M77 it offers easy access to Glasgow City Centre and Barrhead Station, just over a mile away which offers regular services to Glasgow Central. Barrhead offers many local amenities with Tesco, Lidl and a few other high street stores in the Westbourne Centre, within a mile away. The larger selection of shops around Main Street includes pharmacies, a butcher, bakeries and takeaways, convenience stores and newsagents, Asda and Iceland supermarkets and a large post office. For a wider selection of high street stores including fashion and electronics, sport and leisure alongside a choice of restaurants and a 14-screen cinema, the popular Silverburn Shopping Centre is just three and a half miles away.
** Open 7 Days A Week **
* Home Report Available on our website
EPC Band: C
Lounge Area (1) (3.99m (13'1") x 3.58m (11'9"))
Dining Area (3.58m (11'9") x 2.08m (6'10"))
Kitchen (1) (3.20m (10'6") x 2.64m (8'8"))
Lower Level WC (2.01m (6'7") x 1.30m (4'3"))
Entrance Hallway (1) (3.84m (12'7") x 2.41m (7'11"))
Bedroom One (1) (4.34m (14'3") x 3.20m (10'6"))
En-Suite (2.31m (7'7") x 1.30m (4'3"))
Bedroom Two (1) (3.40m (11'2") x 3.02m (9'11"))
Bedroom Three (1) (3.30m (10'10") x 2.64m (8'8"))
Bedroom Four (1) (3.10m (10'2") x 2.31m (7'7"))
Bathroom (2.64m (8'8") x 2.21m (7'3"))
Property info
For more information about this property, please contact
Home Connexions, G2 on +44 141 376 8969 * (local rate)
Disclaimer
Property descriptions and related information displayed on this page, with the exclusion of Running Costs data, are marketing materials provided by Home Connexions, and do not constitute property particulars. Please contact Home Connexions for full details and further information. The Running Costs data displayed on this page are provided by PrimeLocation to give an indication of potential running costs based on various data sources. PrimeLocation does not warrant or accept any responsibility for the accuracy or completeness of the property descriptions, related information or Running Costs data provided here.





































.png)
