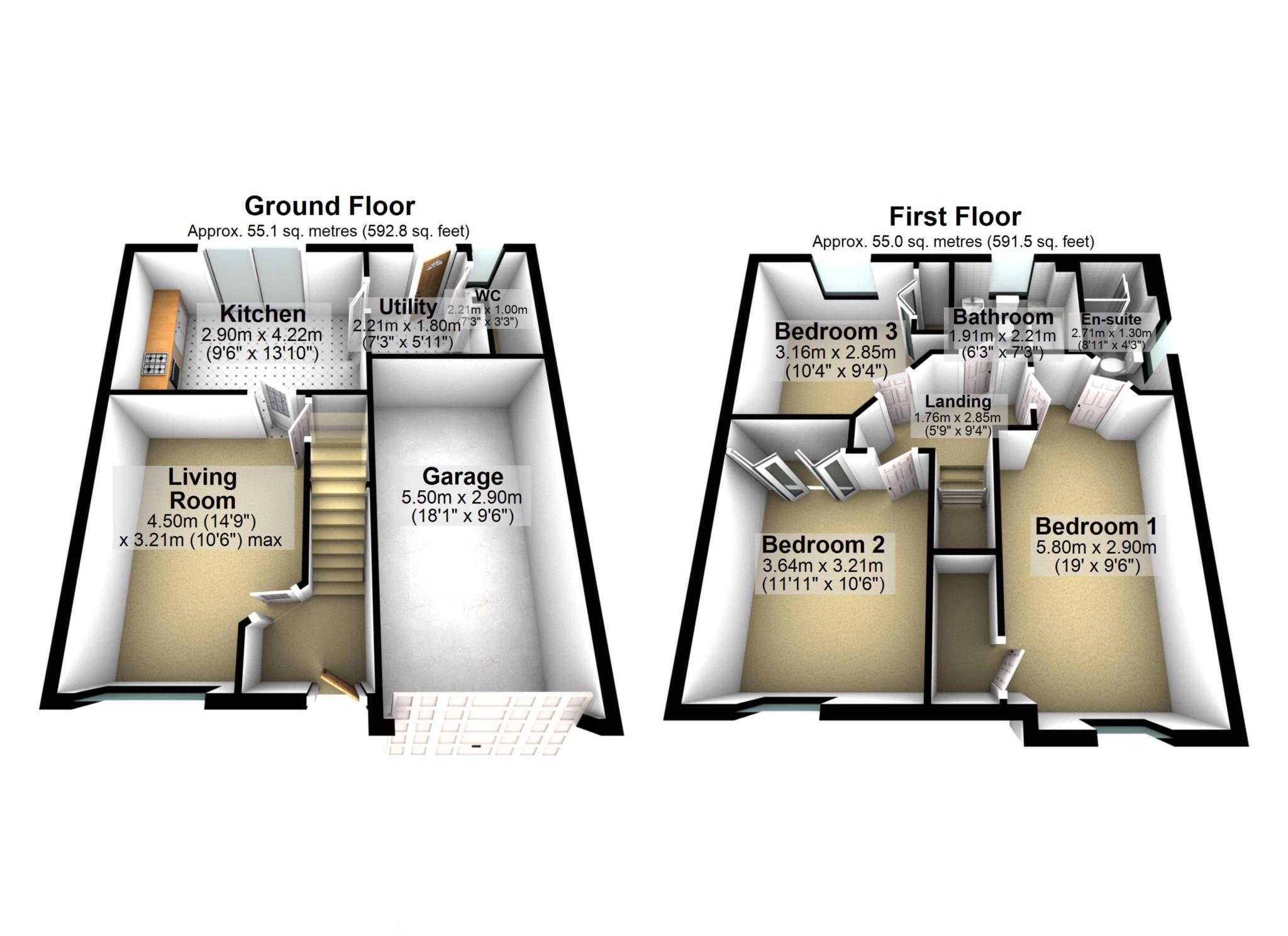Detached house for sale in Barrangary Road, Bishopton PA7
* Calls to this number will be recorded for quality, compliance and training purposes.
Property features
- Ex-showhome finished to a very high spec
- Integral garage
- Open plan kitchen/dining area with adjoining utility room
- Downstairs WC
- Three spacious double bedrooms
- Master bedroom with En-suite
- Double car driveway
- Solar Panels
- South facing landscaped garden
- Ev charging point
Property description
The ground floor includes a garage, and through the hallway you enter a large contemporary lounge. The open-plan kitchen connects to a fantastic utility room. Upstairs are three spacious double bedrooms designed with great storage space in mind, the master bedroom with en suite shower room, as well as a stunning family bathroom. As this was originally the developers showhouse all the finishes, lighting and appliances are of the highest level of specification available.The property also benefits from solar panels and a mono blocked double car driveway. Early viewing of this property is highly recommended to appreciate not only the fact that this property is in truly showroom condition but also the location in which it is set.
Dargavel Village promises ample opportunities to enjoy the outdoors, with acres of beautiful countryside and coastline nearby, including countless walking routes, cycling trails and picnic spots. The development has a great selection of local amenities and village stores, including a supermarket and family-friendly eateries are also plentiful in the area. The property is only a short distance away from the local train station with a direct line to Glasgow Central.
Kitchen / Family / Dining (14'2" x 9'5")
Lounge - 10'6" x 14'6")
Utility - (6'4" x 7'1")
WC - (3'8" x 7'1")
Bathroom (7'1" x 6'1")
Bedroom 1 - (9'0" x 19'1")
Bedroom 2 - (10'6" x 13'10")
Bedroom 3 - (11'5" x 10'3")
Ensuite 1 - (4'4" x 8'9")
what3words /// instilled.local.studs
Notice
Please note we have not tested any apparatus, fixtures, fittings, or services. Interested parties must undertake their own investigation into the working order of these items. All measurements are approximate and photographs provided for guidance only.
Property info
For more information about this property, please contact
Penny Lane Homes, PA4 on +44 141 376 7875 * (local rate)
Disclaimer
Property descriptions and related information displayed on this page, with the exclusion of Running Costs data, are marketing materials provided by Penny Lane Homes, and do not constitute property particulars. Please contact Penny Lane Homes for full details and further information. The Running Costs data displayed on this page are provided by PrimeLocation to give an indication of potential running costs based on various data sources. PrimeLocation does not warrant or accept any responsibility for the accuracy or completeness of the property descriptions, related information or Running Costs data provided here.
































.png)
