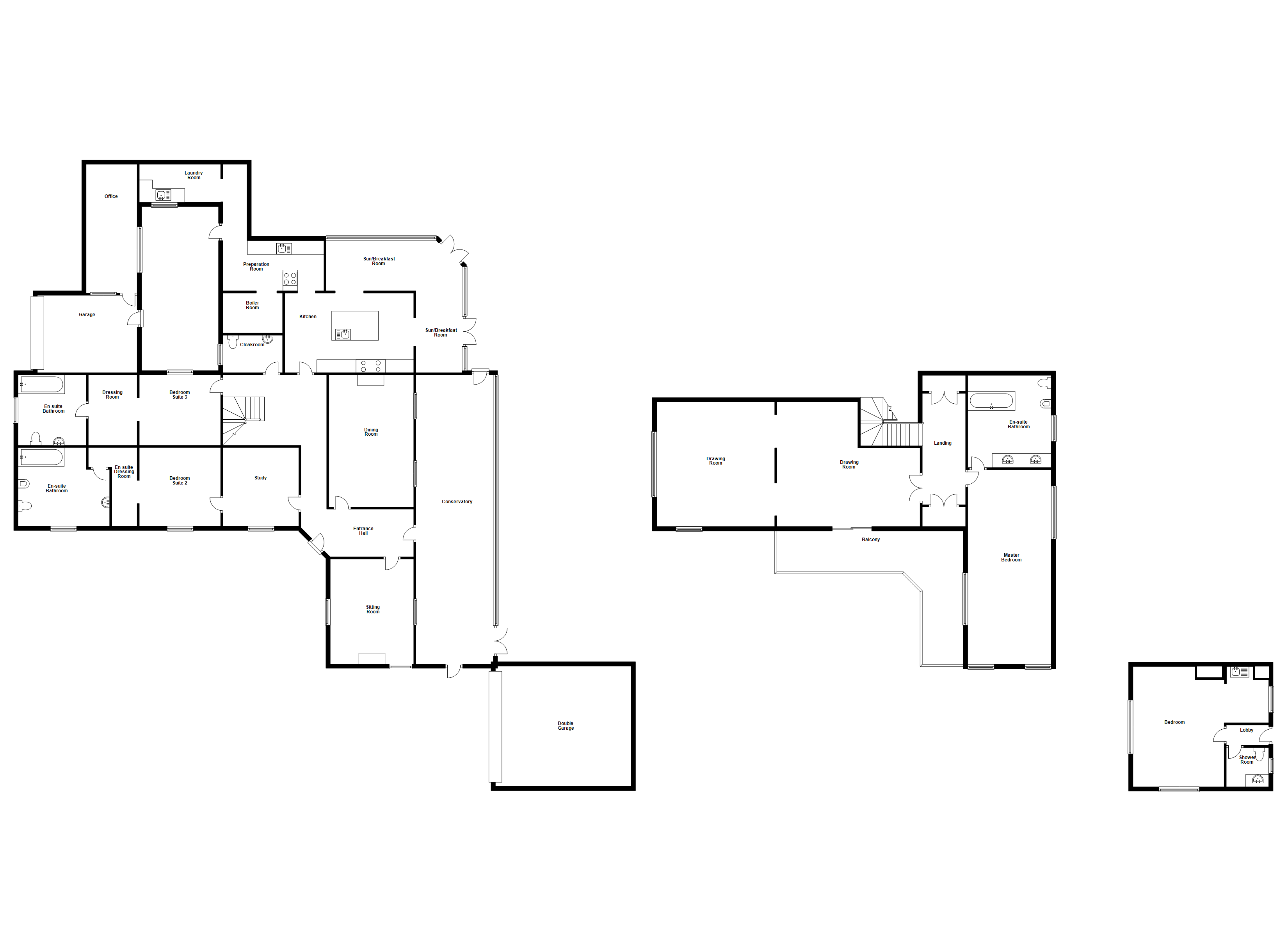Property for sale in La Giffardiere, Castel, Guernsey GY5
* Calls to this number will be recorded for quality, compliance and training purposes.
Property features
- Substantial family home
- Three bedroom suites
- Spacious, flexible living space
- Excellent sea views
- Pretty gardens, parking, garage and studio
Property description
Villa d'Albecq is enclosed within attractive gardens and is situated on high ground enabling it to enjoy excellent views over the pink granite rocks of Albecq and the sea within easy walking distance to the best West Coast beaches and Cobo Village restaurants and amenities. It is of substantial size, ideal for a family, and yet would just as easily suit a couple who enjoy having their own space. There is spacious, flexible living accommodation plus a separate guest suite above the double garage, plenty of parking, an additional single garage and attractive, private gardens.
Castel
Accommodation Comprises
Entrance Hall (5.6m x 2.4m)
Sitting Room (4.72m x 3.86m)
Dining Room (5.72m x 4.3m)
Conservatory (13.56m x 3.58m)
Study (4.04m x 3.6m)
Bedroom 2 (4.06m x 3.84m)
Ensuite Dressing Room (3.66m x 0.97m)
X 0.97m min)
Ensuite Bathroom (4.11m x 3.66m)
Inner Hall (6.27m x 4.95m)
Kitchen (5.1m x 3.73m)
Sun/Breakfast Room (6.65m x 2.34m)
Boiler Room (2m x 1.78m)
Hallway (2.6m x 1.04m)
Laundry Room (4.01m x 2.06m)
Cloakroom (2.87m x 1.68m)
Bedroom 3 (3.89m x 3.05m)
Ensuite Dressing Room (2.8m x 2.08m)
Ensuite Bathroom (3.02m x 2.8m)
First Floor Landing (4.45m x 1.75m)
Master Bedroom (9.04m x 3.96m)
Ensuite Bathroom (4.34m x 4.27m)
Drawing Room (13.2m x 5.74m)
Balcony
Views over the garden with extended sea view beyond.
Outside
Grounds
The property stands within pretty gardens enclosed by walls and hedging affording it a high degree of privacy. Brick paved drive which extends up towards the house and garages providing plenty of parking and turning space.
Central Courtyard (8m x 5.28m)
Gardeners WC (1.73m x 0.9m)
Attached Double Garage (6.15m x 0.9m)
Studio/Guest Room
Lobby (1.73m x 0.86m)
Ensuite Shower Room (2.08m x 1.7m)
Bedroom (5.92m x 4.3m)
Single Garage (4.83m x 4.34m)
Office (6.02m x 3.18m)
Appliances
Aga, double oven, ceramic hob, extractor fan, fridge freezer, dishwasher, washing machine and tumble dryer.
Property info
For more information about this property, please contact
Swoffers Estate Agents, GY1 on +44 330 038 9736 * (local rate)
Disclaimer
Property descriptions and related information displayed on this page, with the exclusion of Running Costs data, are marketing materials provided by Swoffers Estate Agents, and do not constitute property particulars. Please contact Swoffers Estate Agents for full details and further information. The Running Costs data displayed on this page are provided by PrimeLocation to give an indication of potential running costs based on various data sources. PrimeLocation does not warrant or accept any responsibility for the accuracy or completeness of the property descriptions, related information or Running Costs data provided here.





























.png)