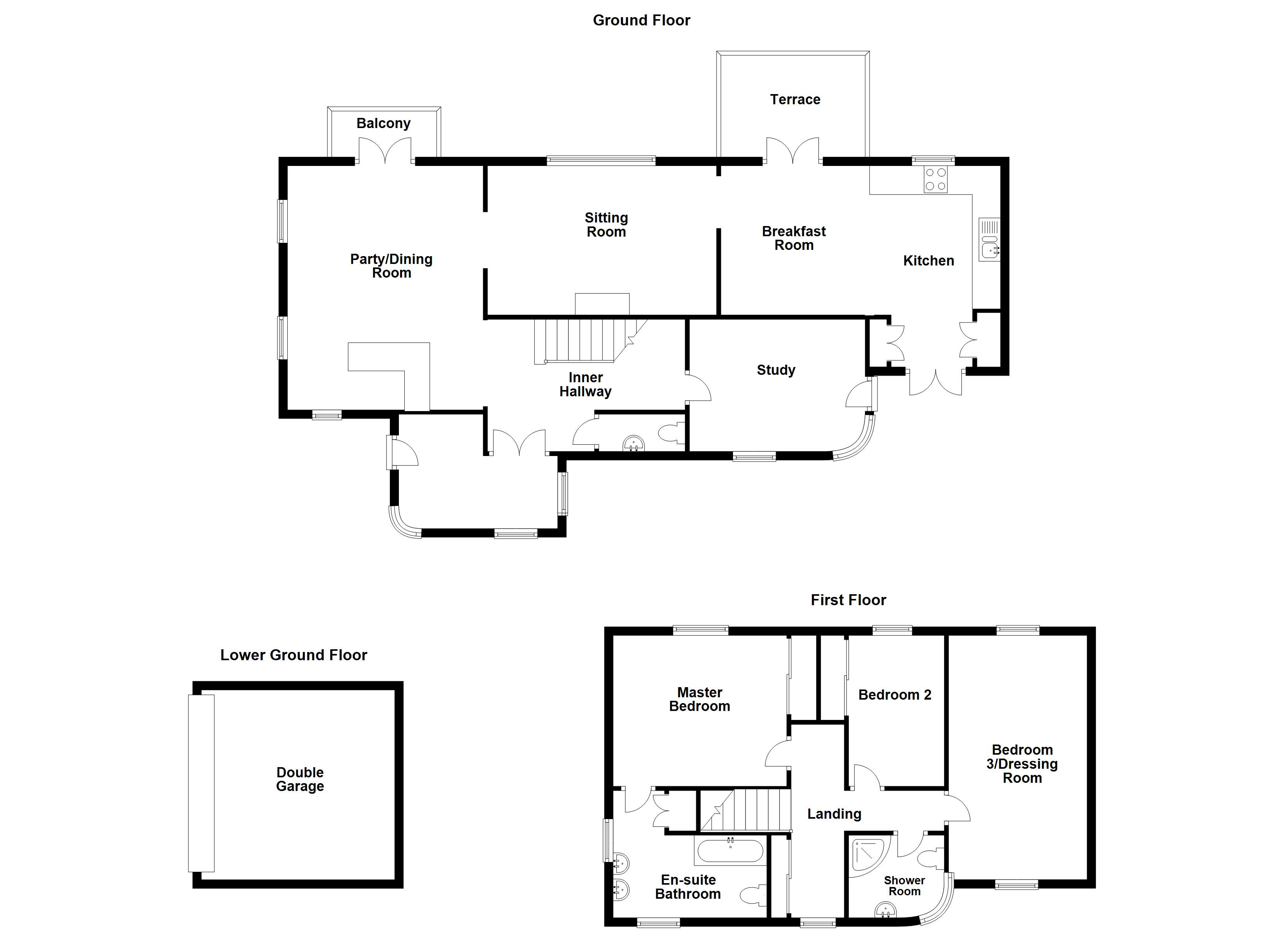Detached house for sale in Damouettes Lane, St. Peter Port, Guernsey GY1
* Calls to this number will be recorded for quality, compliance and training purposes.
Property features
- Fully renovated Art Deco home
- Convenient, quiet location
- Three double bedrooms
- Highly social reception areas
- West facing rural views
- Terrace, balcony and landcaped gardens
- Excellent parking and double garage
- Walking distance to Town and St. Martin's village
Property description
'Damouettes Lodge' is a spacious Art Deco style home which has just been comprehensively renovated by the current owners. The property offers a selection of spacious reception rooms together with three double bedrooms, study and two bath/shower rooms.
The property sits in a quiet lane with convenient access to cliff walks, Fermain bay and the amenities of St. Peter Port town centre and St. Martin's village.
Externally the cleverly landscaped gardens enjoy a sunny south/west facing aspect with rural views over the neighbouring valley and offer a tranquil setting for alfresco dining and entertaining.
Accommodation Comprising
Ground Floor
Entrance Vestibule (3.55m x 2.38m)
Entrance Hall
3.15m max & 1.03m min x 3.95m - Stairs to first floor with understairs storage.
Separate WC (2.34m x 0.77m)
Fitted with a two piece suite.
Office (4.09m x 3.12m)
Dining / Party Room (6.6m x 5.11m)
Fitted bar with drinks fridge and wash hand basin. Door giving access to a small balcony overlooking the gardens and valley below. 1.9m opening leads to...
Sitting Room (4.92m x 3.89m)
Integrated wood burner.
Kitchen / Breakfast Room (6.01m x 3.91m)
The kitchen is fitted with a range of dark grey and white wall and base units with a marble effect work surface over incorporating a 11⁄2 bowl acrylic sink. Utility Cupboard housing Hoover tumble dryer and AEG washing machine. French doors lead out to the garden where there is an east facing decked area and a pathway which leads to both sides of the property. To the rear of the kitchen double doors lead onto a sunny south and west facing terrace with steps leading onto the garden.
First Floor
Landing (0.84m x 4.62m)
Large fitted wardrobe.
Bedroom 1 (4.17m x 3.94m)
Built-in wardrobes.
Ensuite Bathroom
3.13m max x 3.06m - Fitted with a three piece suite of free standing bath, low level W.C. And his-and-hers wash hand basins. Access to an airing cupboard.
Bedroom 2 (3.94m x 2.67m)
Built-in wardrobes.
Shower Room (2.76m x 2.05m)
Three piece suite of large corner shower, wash hand basin set into vanity unit and W.C.
Bedroom 3 / Dressing Room (4.95m x 2.5m)
Outside
Double Garage (5.08m x 6.73m)
Front
To the front of the property there is a gravelled parking area with parking for numerous vehicles and access to the integrated double garage.
Rear
To the rear is a very well landscaped garden with different sections including a lawned area leading to a decked alfresco dining area with a semi-covered structure and access into a covered dining room and plant room. A pathway leads around the base of the garden to very private secluded seating area with views ovrlooking the valley below. Pathways give access all around the property.
Appliances
Integrated six ring Rangemaster, integrated drinks fridge, integrated Zanussi dishwasher, Hoover tumble dryer and AEG washing machine.
Property info
For more information about this property, please contact
Swoffers Estate Agents, GY1 on +44 330 038 9736 * (local rate)
Disclaimer
Property descriptions and related information displayed on this page, with the exclusion of Running Costs data, are marketing materials provided by Swoffers Estate Agents, and do not constitute property particulars. Please contact Swoffers Estate Agents for full details and further information. The Running Costs data displayed on this page are provided by PrimeLocation to give an indication of potential running costs based on various data sources. PrimeLocation does not warrant or accept any responsibility for the accuracy or completeness of the property descriptions, related information or Running Costs data provided here.
















































.png)