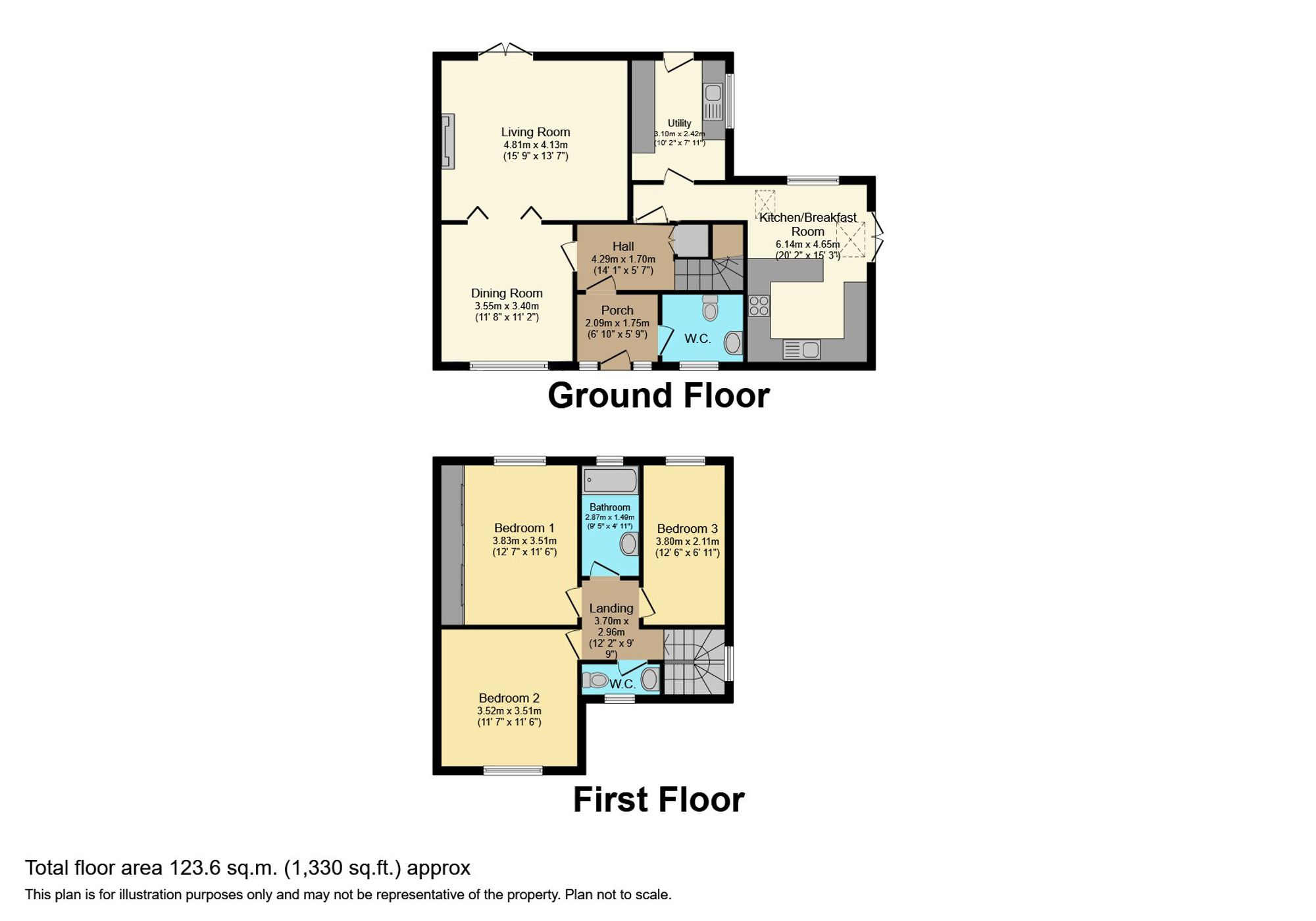Detached house for sale in Cross Hey, Chester CH4
* Calls to this number will be recorded for quality, compliance and training purposes.
Property features
- Extended Detached Family Home
- Lounge, Dining Room and Breakfast Kitchen.
- Recently Fitted Kitchen and Bathroom
- Two WCs
- Corner Plot with Gardens to Front, Side and Rear
- Highly Sought After Handbridge Location
- Close to Local Shops, Schools and Amenities
- Gated Driveway Parking
- Less Than 1 Mile From Chester City Centre
- Very Close to Open Countryside at The Meadows and River Dee
Property description
A rare opportunity to acquire an extended detached family home in the highly sought after Chester suburb of Handbridge less than a mile from The Cross in Chester City Centre and very close to open countryside at The Meadows. The extended and improved accommodation on offer briefly comprises; entrance hall, inner hallway, lounge, dining room, breakfast kitchen, utility room, ground floor WC, three bedrooms, bathroom and first floor WC. As the property is located on a corner plot there are gardens to the front, side and rear. A gated block paved driveway provides secure off road parking.
EPC Rating: F
Location
Situated in Handbridge Village close to good secondary and primary schools and less than 1 mile walking distance of The Cross in Chester city centre. The A55 and A483 are both a very short drive away and give access to North Wales, Wirral, Liverpool and the motorway network. Chester train station is also easily accessible. Handbridge itself has several pubs, wine bars and coffee shops, as well as an organic grocer, convenience stores a pharmacy and the newly improved and re-landscaped Edgars Park. For those wanting some countryside this property is extremely close to 'Chester Meadows' which lead out to Eccleston along the river and have a number of footpaths - great for dog walking or running.
Entrance Hall
A bright and welcoming entrance hallway - an ideal space for coats, shoes and bags. Double glazed windows and door to front. Radiator.
Inner Hallway
Accessed via a glazed door from the entrance hall. Stairs leading to first floor. Doors accessing ground floor rooms. Radiator.
Ground Floor WC
Low level WC. Wash hand basin. Radiator. Double glazed window to front.
Dining Room
A versatile reception room with full width bi-fold doors leading to the lounge allowing the rooms to be either open plan or kept separate. Large double glazed window overlooking the front garden. Modern vertical radiator.
Lounge
A lovely principle reception room with double glazed French doors opening out on to the rear garden. Two modern vertical radiators. Gas fire set into decorative surround.
Breakfast Kitchen
One of the highlights of this beautiful home is this exceptionally bright breakfast kitchen. A modern range of wall and base units with work surface over. Peninsular breakfast bar. Integrated appliances including dishwasher, fridge/freezer, microwave, oven and hob with extractor hood over. Double glazed windows to front and rear. Double glazed French doors opening out on to side garden. Double glazed skylight. Radiator.
Utility Room
Always a useful addition to any family home, this utility room was the kitchen prior to the property being extended. Double glazed door to rear and double glazed window to side. Base units with work surface and stainless steel sink drainer unit over. Plumbing for washing machine and space for tumble dryer. Gas fired central heating boiler.
Landing
Loft access. Radiator. Access to all first floor rooms.
Bedroom One
A good size double bedroom with build in wardrobes providing lots of useful storage space. Double glazed window to rear. Radiator.
Bedroom Two
A second double bedroom with double glazed window to front. Radiator.
Bedroom Three
Another good size bedroom with double glazed window to front. Radiator.
Bathroom
A recently fitted modern bathroom suite with a feature Japanese style 'omnitub' bath with spa jets and overhead shower. Wash hand basin set into vanity unit. Heated towel rail. Double glazed window to rear.
Separate WC
Low level WC. Double glazed window to front.
Garden
As the property is positioned on a corner plot there are gardens to the front, side and rear. The front and side gardens are mainly laid to lawn and bordered by mature hedges and timber fencing. There are also a number of mature trees. A gated block paved driveway provides secure off road parking. The rear garden is mainly paved and has a timber shed and borders containing a variety of plants and shrubs.
For more information about this property, please contact
Lawrenson Ball, CW6 on +44 1829 337404 * (local rate)
Disclaimer
Property descriptions and related information displayed on this page, with the exclusion of Running Costs data, are marketing materials provided by Lawrenson Ball, and do not constitute property particulars. Please contact Lawrenson Ball for full details and further information. The Running Costs data displayed on this page are provided by PrimeLocation to give an indication of potential running costs based on various data sources. PrimeLocation does not warrant or accept any responsibility for the accuracy or completeness of the property descriptions, related information or Running Costs data provided here.



































.png)
