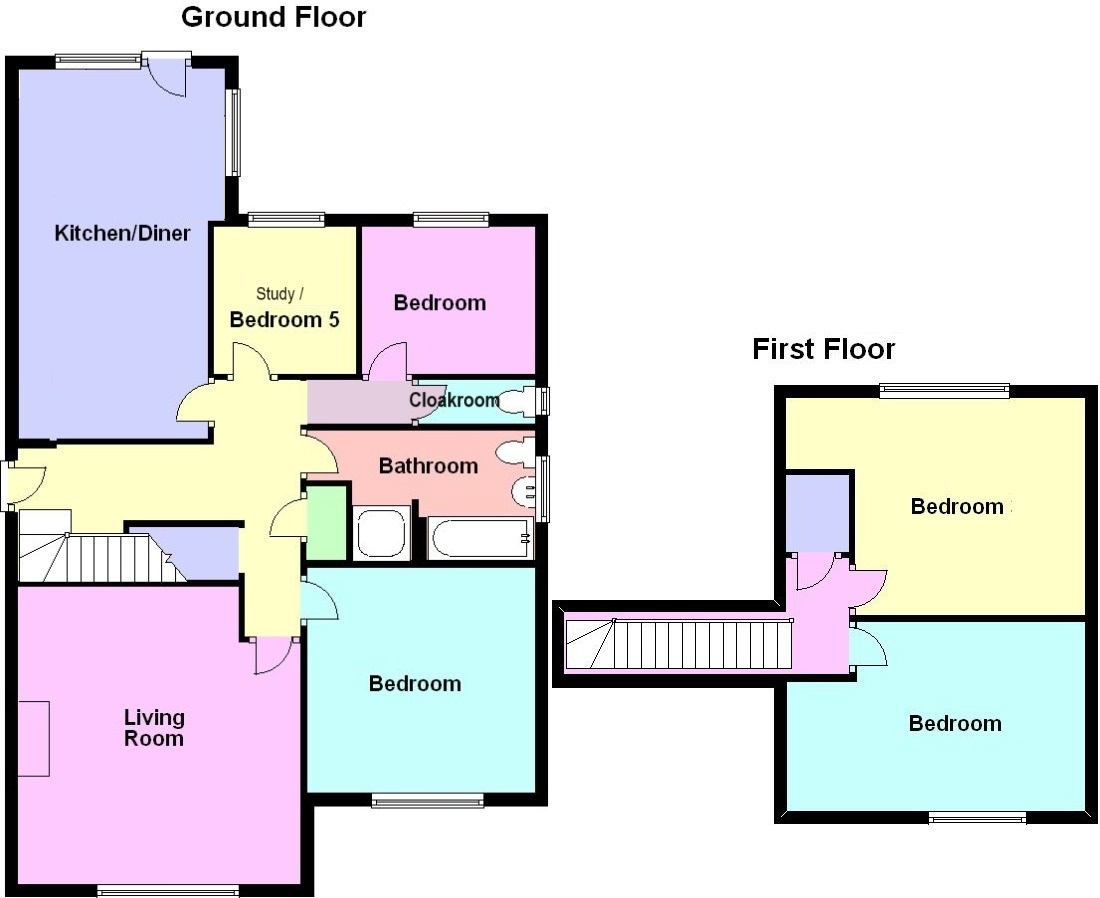Detached bungalow for sale in Bradley Road, Waltham DN37
* Calls to this number will be recorded for quality, compliance and training purposes.
Property features
- Detached Dormer Bungalow
- Four / Five Bedrooms
- Spacious Accommodation
- Modern Kitchen/Diner & Bathroom
- UPVC Double Glazed & Gas Central Heated
- Ample Off-Road Parking & Detached Garage
- Sought After Village Location
Property description
Lovelle offer to market this deceptively spacious detached bungalow with well presented and versatile accommodation that benefits from uPVC double glazing and gas central heating throughout. Located within the ever popular village of Waltham and being positioned for ease of access to the vast range of nearby amenities. Viewings are highly recommended.
EPC rating: C. Council tax band: C, Tenure: Freehold
Hall (N/a)
Stairs that lead to the first floor. Radiator and two large cupboards.
Cloakroom (N/a)
Part tiled, wc and window.
Lounge (4.78m x 4.46m (15'8" x 14'7"))
Neutrally decorated, two radiators and window to the front aspect.
Kitchen / Diner (5.84m x 2.95m (19'2" x 9'8"))
Modern fitted wall and base units with complimentary worktops over incorporating four ring induction hob with extractor hood over and ceramic sink with mixer tap. Built-in oven, dishwasher and plumbing for washing machine. Tiling to splash areas and floor, radiator, dual aspect windows and entrance door opening into the rear garden.
Bathroom (2.91m x 2.05m (9'6" x 6'8"))
Stylish part tiled suite comprising of; shower cubicle, panelled bath, wash hand basin, wc, radiator, extractor fan and window to the side aspect.
Bedroom 1 (3.66m x 3.62m (12'0" x 11'11"))
Spacious and well presented, radiator and window to the front aspect.
Bedroom 4 (2.32m x 2.78m (7'7" x 9'1"))
Radiator and window to the rear aspect window.
Study / Bedroom 5 (2.33m x 2.24m (7'7" x 7'4"))
Currently used as a study. Radiator and window to the rear aspect.
Landing (N/a)
Decorated to match the hall, airing cupboard.
Bedroom 2 (4.75m x 2.97m (15'7" x 9'8"))
Radiator and window to the front aspect.
Bedroom 3 (3.72m x 3.46m (12'2" x 11'5"))
Radiator and window to the rear aspect.
Outside
Detached double garage with up and over vehicle access door, light, power and personal access door. Summer house and shed, each with power. The front and rear gardens are well landscaped and there is a large driveway which provides ample off-road parking.
Disclaimer
We endeavour to make our sales particulars accurate and reliable, however, they do not constitute or form part of an offer or any contract and none is to be relied upon as statements of representation or fact. Any services, systems and appliances listed in this specification have not been tested by us and no guarantee as to their operating ability or efficiency is given. All measurements have been taken as a guide to prospective buyers only, and are not precise. If you require clarification or further information on any points, please contact us, especially if you are travelling some distance to view.
Property info
For more information about this property, please contact
Lovelle Estate Agency, DN31 on +44 1472 289308 * (local rate)
Disclaimer
Property descriptions and related information displayed on this page, with the exclusion of Running Costs data, are marketing materials provided by Lovelle Estate Agency, and do not constitute property particulars. Please contact Lovelle Estate Agency for full details and further information. The Running Costs data displayed on this page are provided by PrimeLocation to give an indication of potential running costs based on various data sources. PrimeLocation does not warrant or accept any responsibility for the accuracy or completeness of the property descriptions, related information or Running Costs data provided here.
























.png)
