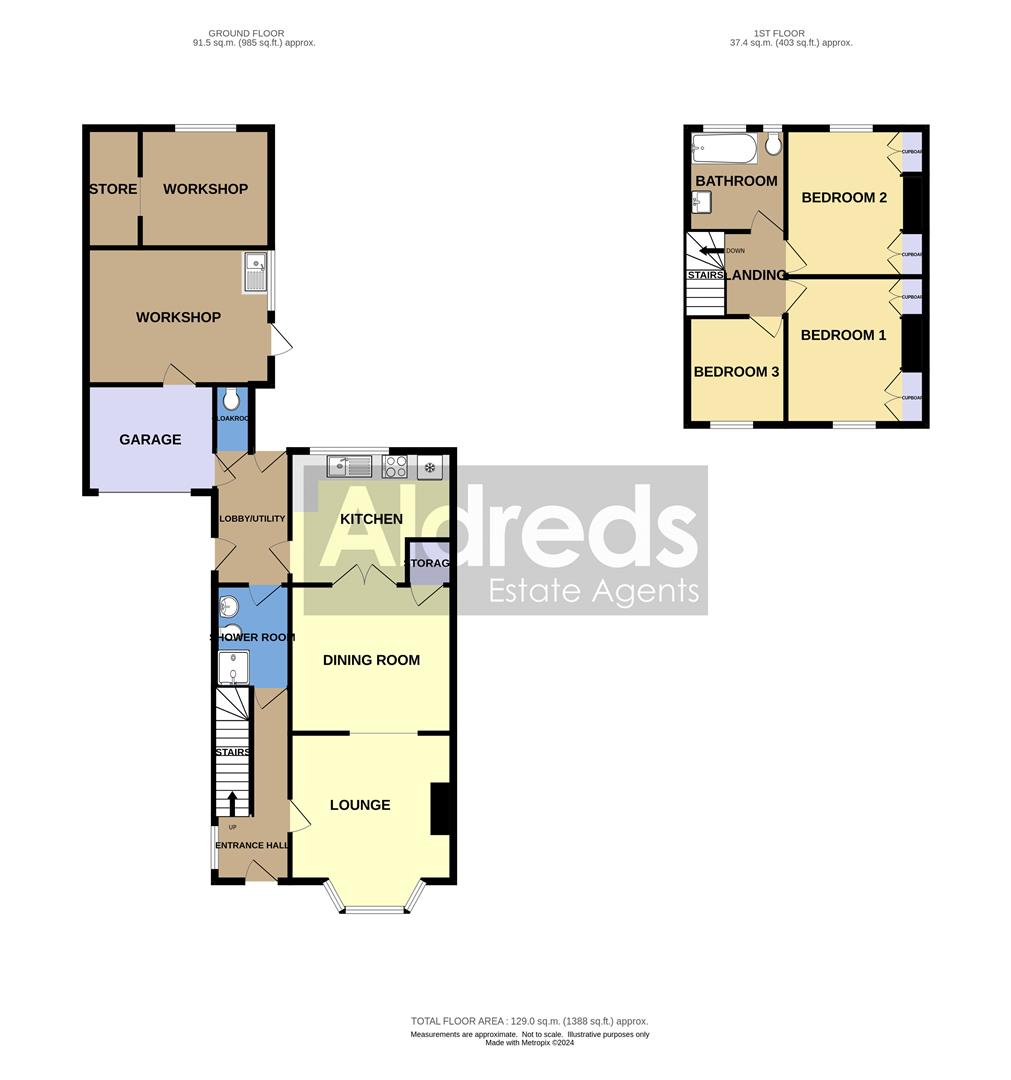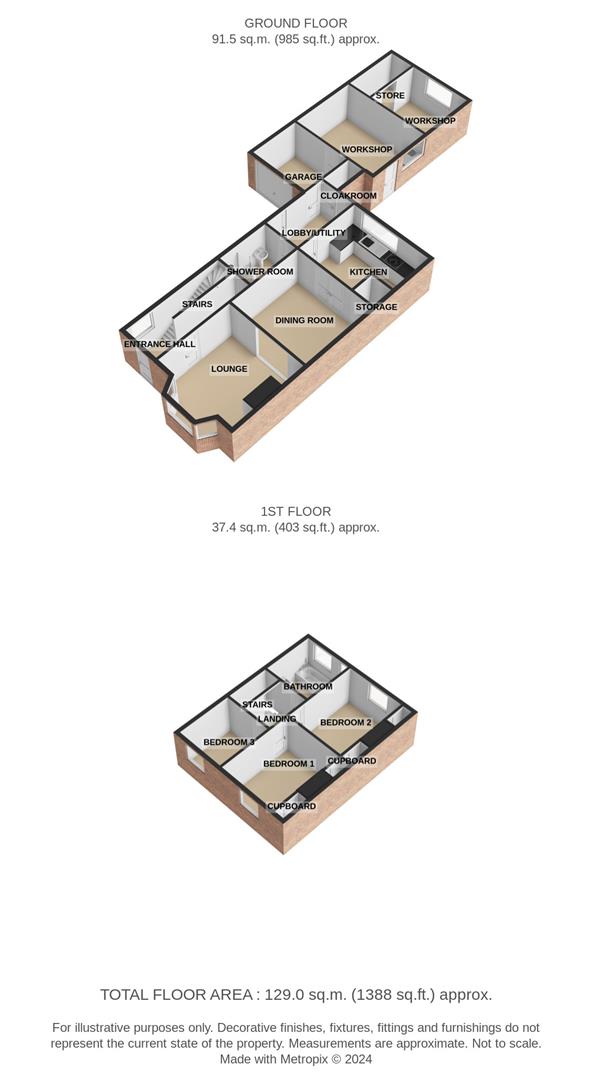Semi-detached house for sale in Decoy Road, Ormesby, Great Yarmouth NR29
* Calls to this number will be recorded for quality, compliance and training purposes.
Property features
- Spacious Mature Semi Detached Family House
- Quiet Non Estate Location
- Three Good Sized Bedrooms
- Family Bathroom & Shower Room
- Double Glazed Windows
- Generous Front & Rear Gardens
- Two Main Reception Rooms
- Great Potential
- Driveway & Garage
- Offered Chain Free
Property description
*public notice - We are acting in the sale of the above property and have received an offer of £210,000 on the above property. Any interested parties must submit any higher offers in writing to the selling agent before exchange of contracts.* Aldreds are pleased to offer this spacious, mature semi detached house in a non estate location on the outskirts of this well serviced Broadland village. The property would benefit from some further cosmetic re-furbishment and offers a flexible living space comprising of an entrance hall serving the lounge, dining room, kitchen rear lobby and ground floor shower room. On the first floor there are three good sized bedrooms and a family bathroom. Outside a driveway provides parking and access to the adjacent garage with connecting workshops There are also generous established front and rear gardens. The property also benefits from double glazed windows and is offered chain free.
Entrance Hall
Part double glazed pvc entrance door, double glazed window to side aspect, stairs to first floor, door to:
Lounge (3.80 x 3.45 (12'5" x 11'3"))
Including the revealed brickwork chimney breast, plus double glazed bay window to front aspect, open access to:
Dining Room (3.80 x 3.47 (12'5" x 11'4"))
Including the chimney breast plus built in storage cupboard, electric radiator, double doors to:
Kitchen (3.9 x 3.13 maximum (12'9" x 10'3" maximum))
Fitted base kitchen units with work surface over, single drainer stainless steel sink unit, built in double oven, four ring ceramic hob and extractor hood, double glazed window to rear aspect, door to:
Rear Lobby/Utility (2.95 x 1.83 (9'8" x 6'0"))
Part double glazed pvc doors to side and rear, internal door in to garage and doors off to:
Cloakroom
Low level wc.
Shower Room
Shower cubicle with electric shower fitting, low level wc, pedestal wash basin, timber panelled walls and ceiling, electric heater, electric towel rail, extractor fan.
First Floor Landing
Doors leading off to:
Bedroom 1 (3.51 x 3.24 (11'6" x 10'7"))
Including the chimney breast, electric panel heater, double glazed window to front aspect.
Bedroom 2 (3.47 x 3.27 (11'4" x 10'8"))
Including the chimney breast and adjacent wardrobe cupboard, double glazed window to rear aspect.
Bedroom 3 (2.53 x 2.47 (8'3" x 8'1"))
Double glazed window to front aspect, electric heater.
Family Bathroom
Panelled bath, vanity unit with inset wash basin, low level wc, panelled walls, two frosted double glazed windows to rear aspect, access to the loft space.
Outside
To the front of the property is a lawned garden with established side borders. A driveway adjacent to the house provides off street parking and access to the garage which in turn leads in to a workshops and an office (could be incorporated in to one large space). At the rear of the property is a large established garden.
Tenure
Freehold
Services
Mains water, electric and drainage
Council Tax
Great Yarmouth Borough Council - Band 'C'
Location
Ormesby St Margaret and the adjoining Ormesby St Michael are Broadland villages approximately 5 miles from Great Yarmouth * There is a Post Office * Community Centre * First and Middle schools * A school bus service takes older children to the High schools at Martham * Eastern Counties bus service operates to the City of Norwich.
Directions
From the Yarmouth office head north along A149 Caister Road, continue past the Yarmouth Stadium, at the roundabout turn left onto the Caister Bypass, at the next roundabout turn left into Norwich Road, at the next roundabout turn right onto the A149 Cromer Road, continue for approximately one and a half miles, turn right and follow the sign into Ormesby St Margaret, at the village pharmacy turn left into West Road and continue along and on in to North Road. Take the third turning on the right in to Decoy Road where the property can be found on the right hand side.
Ref: Y11955/01/24/Cf
Property info
19Decoyroadormesby-High.Jpg View original

19Decoyroadormesby.Jpg View original

For more information about this property, please contact
Aldreds, NR30 on +44 1493 288905 * (local rate)
Disclaimer
Property descriptions and related information displayed on this page, with the exclusion of Running Costs data, are marketing materials provided by Aldreds, and do not constitute property particulars. Please contact Aldreds for full details and further information. The Running Costs data displayed on this page are provided by PrimeLocation to give an indication of potential running costs based on various data sources. PrimeLocation does not warrant or accept any responsibility for the accuracy or completeness of the property descriptions, related information or Running Costs data provided here.
























.png)

