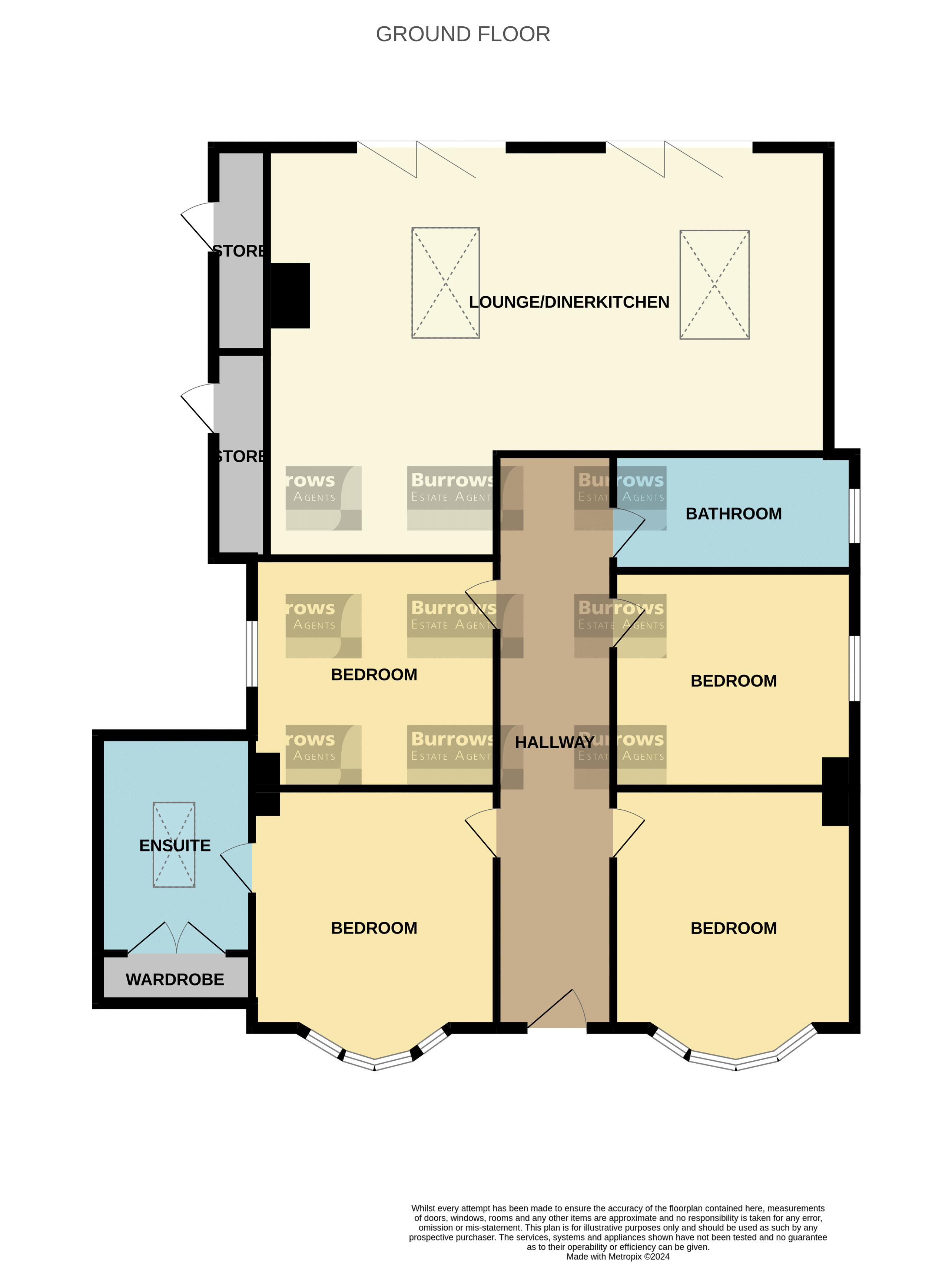Bungalow for sale in Pentewan Road, St. Austell PL25
* Calls to this number will be recorded for quality, compliance and training purposes.
Property features
- Detached 4 bedroom older style bungalow
- Comprehensively refurbished and improved over recent years
- Stylish open plan living area with bi-fold doors and roof lanterns
- Beautifully presented with stylish and individual design
- Entrance hall, 4 bedrooms, master ensuite, family bathroom
- Open plan lounge/kitchen/diner
- Majority double glazed, gas fired central heating
- Elegantly designed front garden, fashionable low maintenance patio garden to rear
- Brick paved driveway/hardstanding parking for 4 vehicles
Property description
This is a contemporary four bedroom detached bungalow offering spacious accommodation along with sophisticated open plan living areas with bi-fold doors and roof lanterns, enjoying rear garden outlook on the fringe of St Austell town centre.
The current owner has lovingly restored and improved this bungalow in their ownership with the property being re-plumbed and re-wired along with the addition of the extension to the rear providing the open plan living/dining room/kitchen area, retaining many character features of the bungalow with stripped wood doors, ornate Victorian style radiators, roof lanterns to provide more natural light. The bungalow has also been redecorated to compliment this stylish accommodation.
In brief, the accommodation comprises of entrance hall, four bedrooms, the master with ensuite and a built-in wardrobe, family bathroom and to the rear an open plan kitchen/living area with wood burner and bi-fold doors enjoying rear garden outlook. Outside there is an elegantly designed front garden with lawn shrub features and brick paved patio areas leading to the front entrance. To the rear there is a brick paved low maintenance garden providing a very much tranquil and peaceful garden with main water feature, large seating area with fire pit and two store rooms. There is also a brick paved driveway/hardstanding parking for four vehicles.
Located on the fringe of St Austell's main town centre the property is within walking distance to the St Austell town centre amenities along with a short distance walk to the Pentewan Valley bike trail where you can enjoy some delightful rural walks adjoining woodlands and Pentewan.
Front Entrance
Part glazed door to hallway.
Hallway
Good immediate reception area with doors leading off to all four bedrooms and bathroom, door to open plan living area. Timber laminate laid flooring. Radiator.
Bedroom 1 (11' 10'' x 11' 8'' (3.60m x 3.55m))
Plus curved bay window to front, laminate laid flooring and radiator. Door to ensuite.
Ensuite (7' 0'' x 10' 5'' (2.13m x 3.17m))
Including double doors to built-in wardrobe. Suite comprising large walk-in shower cubicle with glazed screen. Close coupled WC and wash basin. Atrium roof light, radiator, tiled flooring and fully tiled walls. Inset ceiling spotlights.
Bedroom 2 (11' 9'' x 11' 9'' (3.58m x 3.58m))
Plus curved bay window to front. Laminate laid flooring and radiator.
Bedroom 3 (11' 10'' x 11' 7'' (3.60m x 3.53m))
Radiator and laminate laid flooring. Single stained glass window to side.
Bedroom 4 (11' 9'' x 10' 6'' (3.58m x 3.20m))
Radiator. Laminate laid flooring and window to side.
Bathroom (11' 10'' x 5' 10'' (3.60m x 1.78m))
Fitted with a modern white suite comprising roll topped bath, corner shower cubicle, wash basin and close coupled WC. Laminate laid flooring, access hatch to roof space. Radiator and patterned glazed window to side.
Living Area (28' 0'' x 20' 8'' (8.53m x 6.29m))
Narrowing to 15'5" (4.70m). L-shaped room. This is a fantastic addition to the main bungalow providing a contemporary open plan living area with two sets of bi-fold doors enjoying a rear garden outlook, along with two atrium roof lights providing a good degree of natural light.
Kitchen
Fitted with a range of black fronted base and wall units providing a vast range of storage, incorporating built-in fridge/freezer, oven, induction hob and hood. Buit-in washing machine, dishwasher, breakfast bar with old lamp post stands, wood working surface over. Gas fired boiler and inset ceiling spotlights.
Living area
TV aerial point and feature bricked chimney breast with wood burner.
Outside
To the front there is a beautifully designed low maintenance brick paved and lawned garden with steps leading up to front entrance. Main garden is to the rear where again this is laid to brick paving for ease of maintenance with large water feature, the whole area has been elegantly designed and provides a real tranquil and peaceful feel with numerous mature shrubs, large seating area with fire pit. Secure gated access leading to the brick paved hardstanding parking for four vehicles, along with access to the side of the bungalow where there are two block built store rooms.
Store Room (7' 5'' x 2' 7'' (2.26m x 0.79m))
Pedestrian door.
Other Store Room (9' 7'' x 2' 8'' (2.92m x 0.81m))
Pedestrian door.
Property info
For more information about this property, please contact
Burrows Estate Agents, PL25 on +44 1726 829103 * (local rate)
Disclaimer
Property descriptions and related information displayed on this page, with the exclusion of Running Costs data, are marketing materials provided by Burrows Estate Agents, and do not constitute property particulars. Please contact Burrows Estate Agents for full details and further information. The Running Costs data displayed on this page are provided by PrimeLocation to give an indication of potential running costs based on various data sources. PrimeLocation does not warrant or accept any responsibility for the accuracy or completeness of the property descriptions, related information or Running Costs data provided here.










































.png)