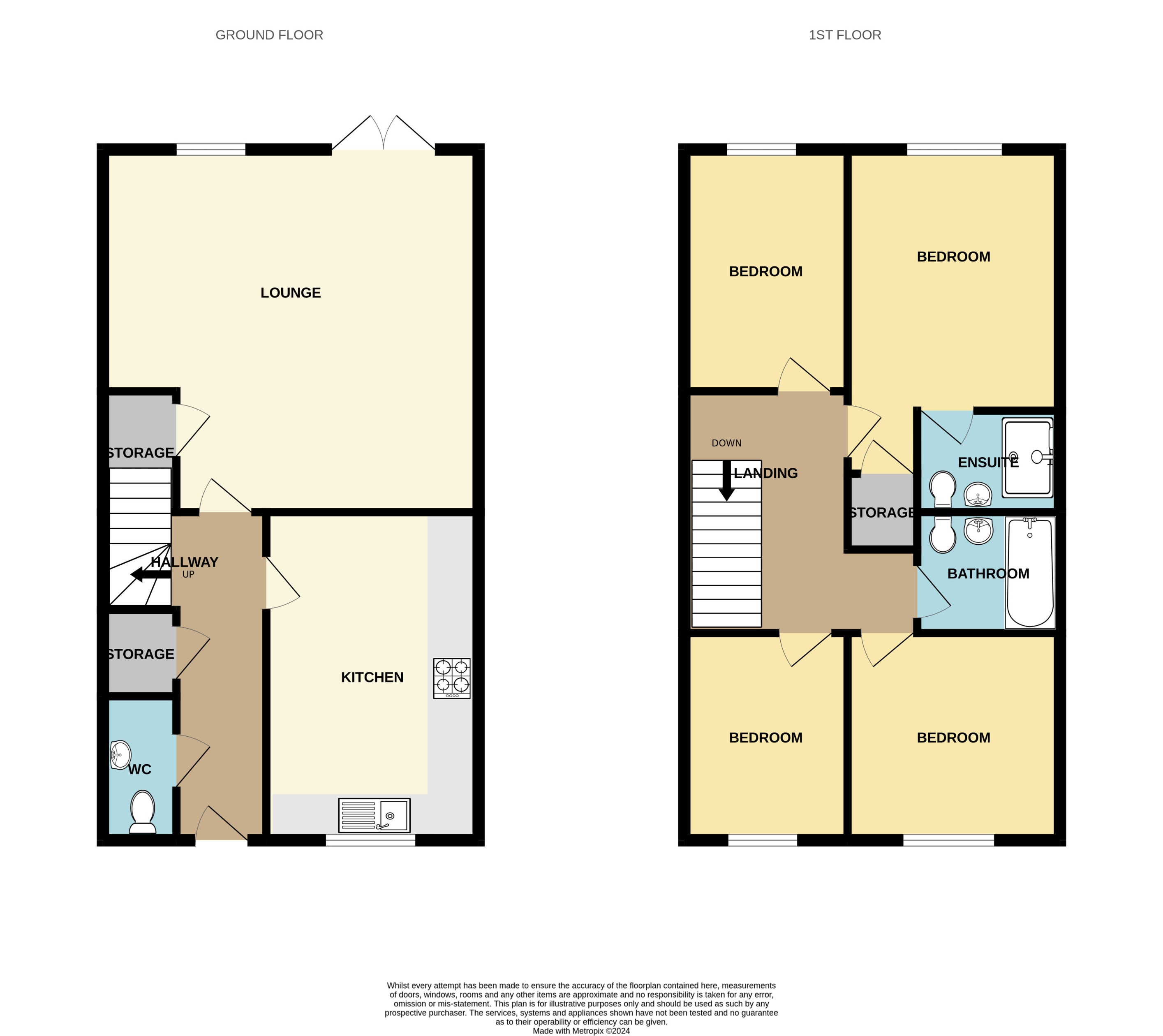Town house for sale in Blockley Road, Hadley, Telford TF1
* Calls to this number will be recorded for quality, compliance and training purposes.
Property features
- Excellent Value For Money
- Four Bedrooms
- Terraced House
- Superb Lounge Space
- Breakfast Kitchen
- Family Bathroom + En-Suite
- Private Garden
- Two Parking Spaces
- Cul-De-Sac Location
- Freehold Property
Property description
Are you looking for a three bed property but struggling for that bit of extra space? Maybe you want a study, dressing room or hobby room? If so then this superb property in Blockley Road, Hadley may be the alternative property you are looking for! Having four bedrooms, a spacious lounge / diner, breakfast kitchen, guest cloakroom, en-suite, family bathroom, garden and off road parking. For more information, please call us on today.
EPC rating: B. Council tax band: C, Tenure: Freehold
Mortgage Advice And Solicitors
At Goodchilds we like to assist our buyers to be ‘purchase ready’ and in the best possible position to be able to offer on their dream property.
We can offer you a free mortgage consultation with our in-house mortgage advisor to help save you as much money as possible and to generate you that all important agreement in principle to enable you to offer on your new home.
We can also provide you with a competitive solicitor’s quote. By doing so you will be able to know your costs enabling you to make an informed offer when considering your next house purchase. By keeping everything in house your optimise your chances for a successful low stress purchase.
Just let one of our colleagues know you are interested in our ‘purchase ready package’ and we will do the rest and contact you for the above.
No obligation and Free of Charge!
Hallway
As you enter the property you arrive in the entrance hallway. Giving access to the lounge, kitchen and guest cloakroom. Complete with a storage cupboard and stairs climbing to the first floor landing.
Guest Cloakroom (0.97m x 1.81m (3'2" x 5'11"))
Comprising of a close coupled toilet and wash basin with window to the front aspect and heating radiator.
Breakfast Kitchen (2.87m x 3.59m (9'5" x 11'10"))
A modern breakfast kitchen comprising of a range of fitted wall and base units with roll top surfaces over. With integral oven, hob and extractor, sink and drainer, integrated fridge / freezer, washing maching and dishwasher, window to the front aspect and heating radiator.
Lounge (5.16m x 5.32m (16'11" x 17'6"))
A spacious lounge space having room for lounge and dining furniture. Complete with tv and socket points, built in under stair storage cupboard, window to the rear aspect and french doors to the rear garden.
Landing
Stairs climb from the hallway to the first floor landing giving access to the bedrooms and family bathroom.
Bedroom One (2.97m x 2.88m (9'8" x 9'5"))
With space for a double bed and furnishings, heating radiator, window to the rear aspect and doorway to the en-suite.
En-Suite (2.86m x 1.08m (9'5" x 3'6"))
Having a double shower enclosure, close coupled toilet and wash basin built into vanity units.
Bedroom Two (3.03m x 2.56m (9'11" x 8'5"))
Having a window to the front elevation and heating radiator.
Bedroom Three (2.03m x 3.27m (6'8" x 10'8"))
With a window to the rear elevation and heating radiator.
Bedroom Four (1.43m x 2.67m (4'8" x 8'10"))
With a window to the front elevation and heating radiator.
Family Bathroom (2.04m x 1.68m (6'8" x 5'6"))
Comprising of a three piece suite including a panel bath with shower over, close coupled toilet and wash basin. Finished with a heating radiator and complimentary tiling.
Outside
To the rear of the property is an enclosed garden, mainly laid to lawn with a desking area closest to the house. A garden shed gives plenty of outdoor storage space whilst a rear access gate leads to the rear car park with two allocated spaces.
Property info
For more information about this property, please contact
Goodchilds - Telford, TF1 on +44 1952 476896 * (local rate)
Disclaimer
Property descriptions and related information displayed on this page, with the exclusion of Running Costs data, are marketing materials provided by Goodchilds - Telford, and do not constitute property particulars. Please contact Goodchilds - Telford for full details and further information. The Running Costs data displayed on this page are provided by PrimeLocation to give an indication of potential running costs based on various data sources. PrimeLocation does not warrant or accept any responsibility for the accuracy or completeness of the property descriptions, related information or Running Costs data provided here.




























.png)
