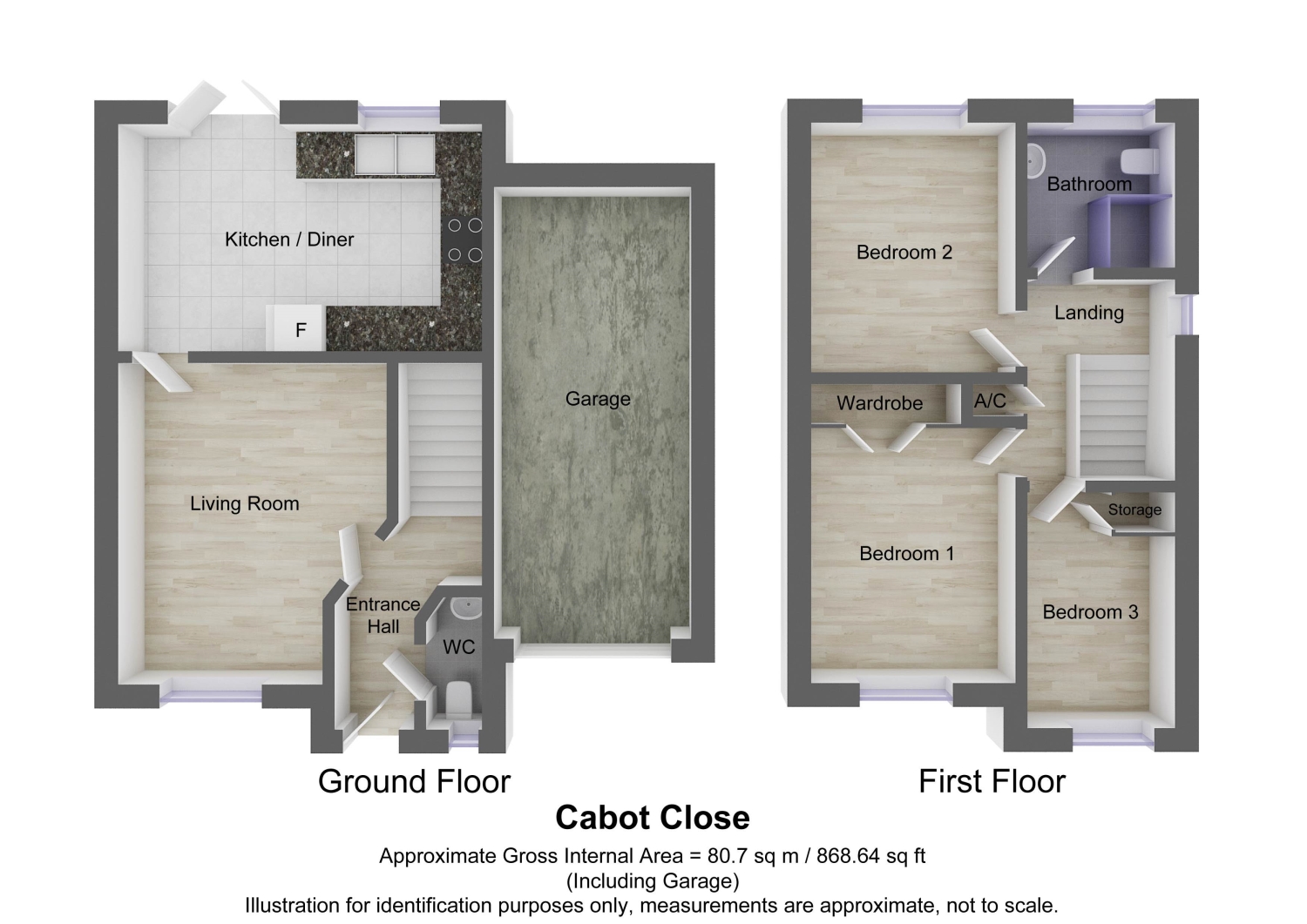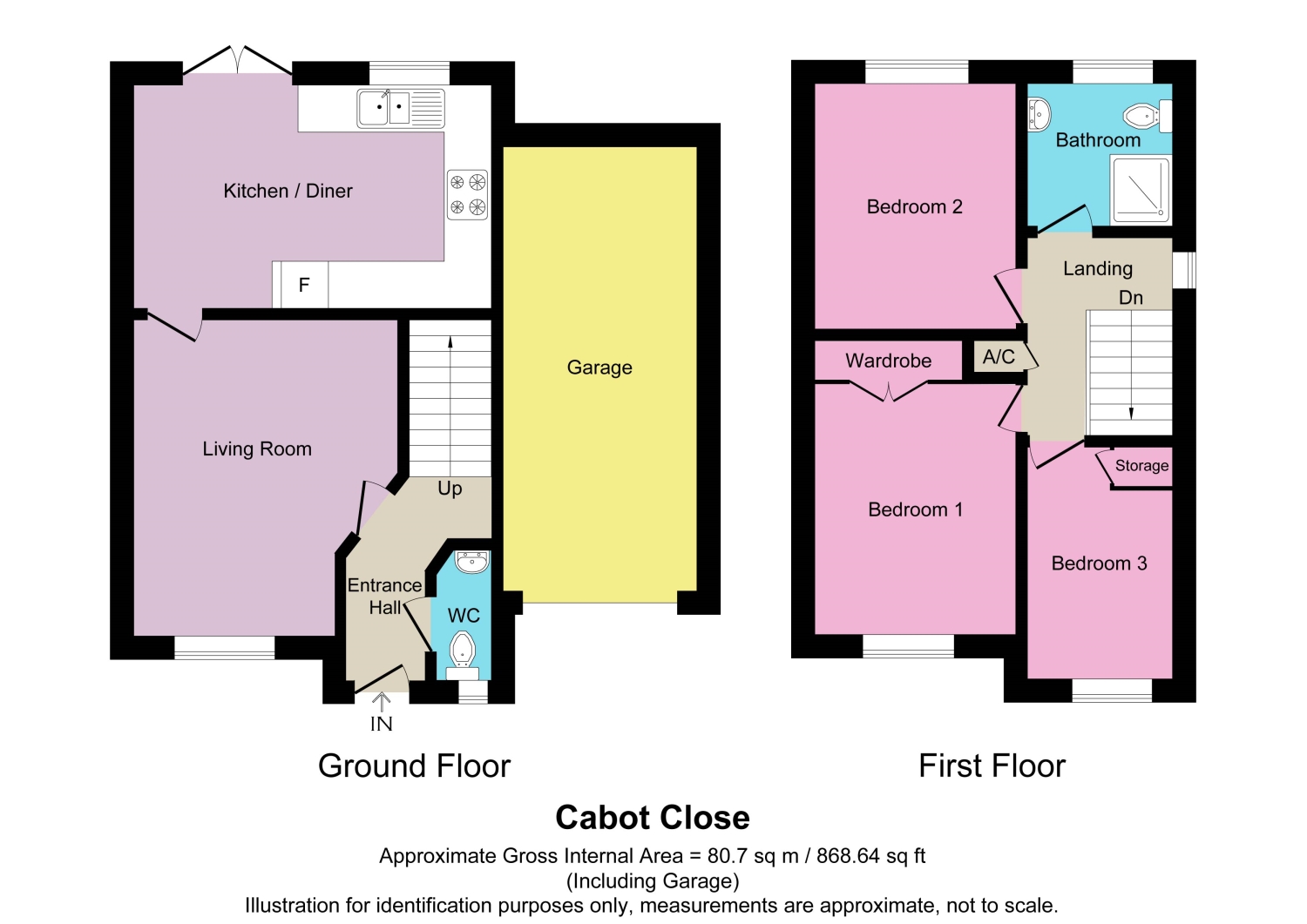Terraced house for sale in Cabot Close, Daventry, Northamptonshire NN11
* Calls to this number will be recorded for quality, compliance and training purposes.
Property features
- Three-bedroom family home
- Large rear garden
- Modern kitchen/diner
- Close to local schools
- Off-street parking and garage
- Close to local amenities and outdoor spaces
Property description
Offered with no onward chain, this three-bedroom, semi-detached home is nestled at the end of a quiet, private cul-de-sac. Its proximity to the local junior school, daycare nursery and park makes it an ideal choice for families with young children.
The property briefly comprises two double bedrooms and a third single. A large kitchen diner is coupled with a spacious lounge. It features both driveway parking and a garage.
More detailed information can be found below. Don't hesitate to get in touch if you have any questions or would like to book a viewing.
Kitchen
2.94m x 4.42m - 9'8” x 14'6”
Living Room
4.14m x 3.52m - 13'7” x 11'7”
Downstairs Cloakroom
Bedroom
3.24m x 2.51m - 10'8” x 8'3”
Bathroom
1.92m x 1.82m - 6'4” x 5'12”
Bedroom 2
3.22m x 2.5m - 10'7” x 8'2”
Bedroom 3
3.31m x 1.87m - 10'10” x 6'2”
First Floor Landing
Rear Gardens
Approach
Approaching the end of Cabot Close, we find
our property which offers a gravel-laid front garden and driveway in front of
the single garage. The property features white UPVC windows, some of which were
recently updated and are complimented with a white front door.
Entrance Hall
Stepping into the home we enter
a welcoming hallway with the lounge to the left and a useful downstairs cloakroom
to the right. Stairs lead up to the first-floor landing, situated on the right-hand side.
Living Room
The living room is bright, airy and as spacious
enough for a generous and comfortable seating arrangement. A door to the rear
offers a glimpse of the modern kitchen diner and garden beyond. This room also benefits from integrated storage under the stairs.
Kitchen
Possibly the highlight of
the home, the kitchen/diner is stacked with modern appliances including an
induction hob, integrated microwave and Bluetooth-operated double electric
oven. There is also space for a washer/dryer, fridge freezer and dishwasher. With
French Doors that open up onto the decking area in the garden, this room is perfect
for the modern family who like to cook, dine and relax together.
Bedroom
Heading back through the
home to the front and climbing the stairs, we find the largest of the three-bedrooms
at the front of the home. Benefiting from internal wardrobe storage, this is a comfortable
double.
Bedroom
To the rear of the home, the second bedroom is also a generous double that offers great views of the garden
and mature tree line beyond
Bedroom
Our third and final bedroom Is at the front of the home and is a generous
single, perfect as a bedroom, nursery or the all-important homeworking space.
This room also benefits from integrated storage above the stairs.
Garden
The spacious garden is
another big plus for this home. A timber decking area has been added across the
back of the property and offers enough room for a dining set up and plenty of space
to relax. The current vendors have a temporary water spa set up beneath a
wooden pergola. Plenty of space for entertaining on warm summer nights.
Garage
Property info
For more information about this property, please contact
EweMove Sales & Lettings - Leamington Spa & Southam, BD19 on +44 1926 566296 * (local rate)
Disclaimer
Property descriptions and related information displayed on this page, with the exclusion of Running Costs data, are marketing materials provided by EweMove Sales & Lettings - Leamington Spa & Southam, and do not constitute property particulars. Please contact EweMove Sales & Lettings - Leamington Spa & Southam for full details and further information. The Running Costs data displayed on this page are provided by PrimeLocation to give an indication of potential running costs based on various data sources. PrimeLocation does not warrant or accept any responsibility for the accuracy or completeness of the property descriptions, related information or Running Costs data provided here.






























.png)
