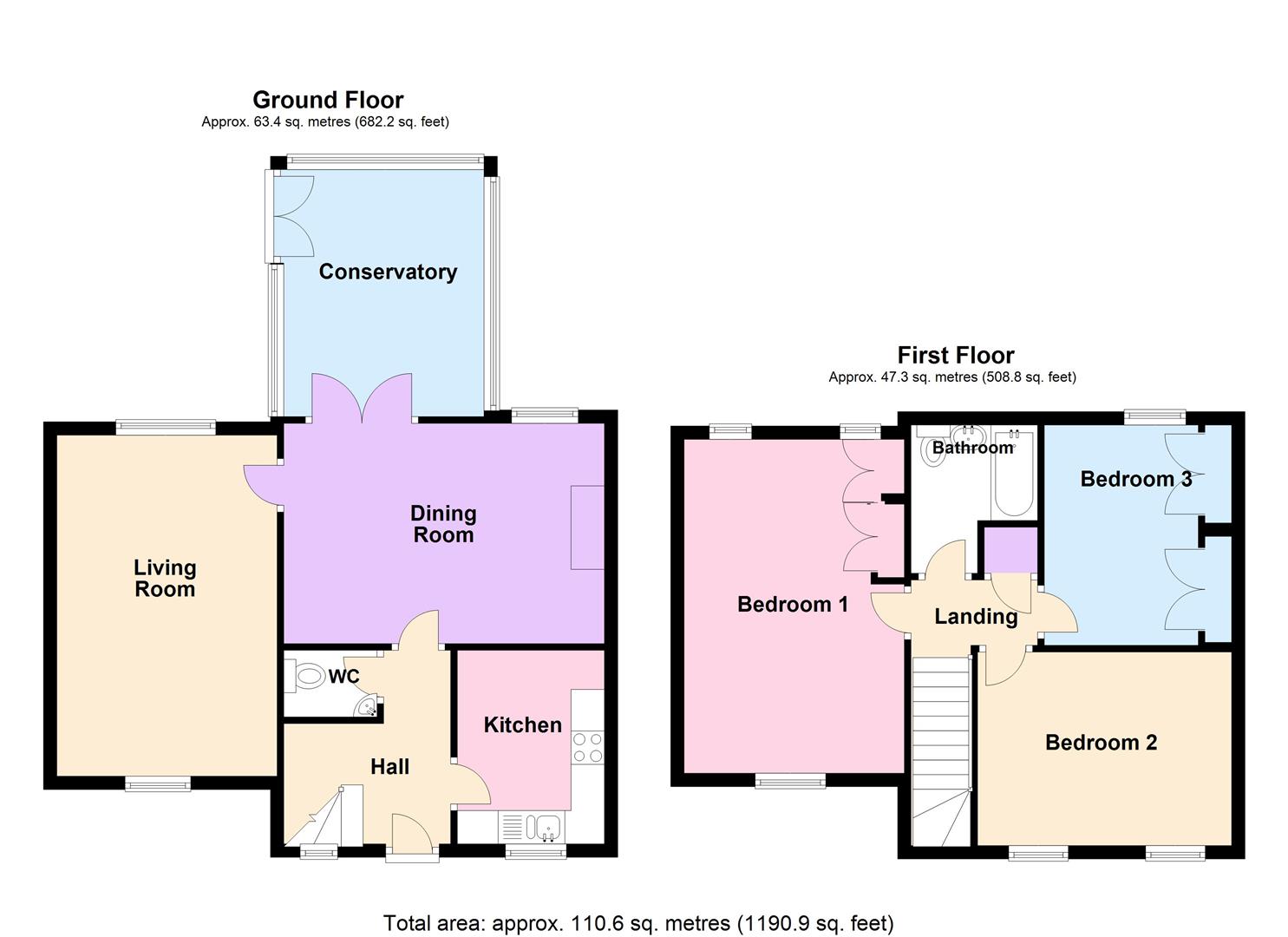Semi-detached house for sale in Standfast Walk, Dorchester DT1
* Calls to this number will be recorded for quality, compliance and training purposes.
Property features
- Extended semi-detached house
- Three double bedrooms
- UPVC conservatory & windows
- Gas central heating
- Living room & separate dining room
- Fitted kitchen, bathroom & separate cloakroom
- Useful loft room
- Detached generous size garage & good off road parking
- Being sold vacant with no forward chain
- Convenient & popular school catchment location
Property description
A spacious and well presented three double bedroom extended semi-detached house, located in this desirable catchment location in Dorchester, located close to good local amenities and schools. The property has a modern fitted kitchen, ground floor cloakroom, dining room and living room plus a generous UPVC double glazed conservatory to the ground floor, three good size double bedrooms, and a bathroom to the first floor, and a large loft room which could become further accommodation (subject to planning permission). The property also has gas central heating, UPVC windows, a generous detached garage with a utility room, and enclosed off road parking and patio areas. Being sold with vacant possession and no forward chain.
Entrance Hall
Window to front, panel radiator, and under stair storage alcove.
Cloakroom
Low level WC, wash hand basin, tiled splash backs, and panel radiator.
Kitchen (2.90m x 2.20m (9'6" x 7'2"))
Window to front, range of eye level base and wall units, solid work tops and splash backs, one and a quarter bowl ceramic sink unit with mixer tap, built in double oven with gas hob and extractor above, space for fridge freezer, wall mounted combi boiler, and panel radiator.
Living Room (5.10m x 3m (16'8" x 9'10"))
Double aspect room, coved ceiling, panel radiator, and electric fire.
Dining Room (4.90m x 3.30m (16'0" x 10'9"))
Two panel radiators, coved ceiling, fireplace, wall lights, alcoves, and doors to:
Conservatory (3.70m x 3m (12'1" x 9'10"))
Triple aspect room, panel radiator, and doors to side.
First Floor Landing
Loft hatch with ladder, and airing cupboard with radiator and shelving.
Bedroom One (5.10m x 3m (16'8" x 9'10"))
Double aspect room, panel radiator, and a range of fitted wardrobes and storage cupboards.
Bedroom Two (3.90m x 2.90m (12'9" x 9'6"))
Two windows to front, and panel radiator.
Bedroom Three (3.40m x 2.40m (11'1" x 7'10"))
Window to rear, panel radiator, and a range of built in wardrobes and storage cupboards.
Bathroom
Window to rear, panel bath with mixer tap and wall mounted shower, low level WC, wash hand basin with free standing storage below, light and shaver point, extractor fan, chrome heated towel radiator, panel radiator, and splash backs.
Loft Room (4.90m x 3.60m & 3m x 2.50m (16'0" x 11'9" & 9'10")
Currently as two rooms with two velux windows to rear, light and power points, pipework for plumbing with potential to extend into further accommodation (subject to planning permission).
Outside
To the front there is an enclosed flower bed area with path leading to front door, with a further hedgerow garden area to the side. There is a side gate and a rear hard wood 5 Bar field gate leading to the back of the property with a brick and flint walled enclosed space which has a patio area, generous off road tarmac parking, and a well constructed detached matching brick and flint garage measuring 6.70m x 3.30m (21'11" x 10'9") with power and lighting, electric remote controlled grp retractable canopy door, and a side door, and a utility/ work room area measuring 2.50m x 2.20m (8'2" x 7'2") with a stainless steel sink unit, further power points and plumbing for a washing machine, and a window to the front.
Council Tax
Awaiting Reassessment. Previously Band C
Other Information
Construction
Traditional cavity wall construction with brick elevations under a tiled roof
Broadband (estimated speeds)
Standard tbc mbps
Superfast tbc mbps
Ultrafast tbc mbps
Flood Risk Very Low
Services
The property is supplied with mains gas, electricity and water, and mains drainage, and full fibre broadband into the property.
Legal Disclaimer
These particulars, whilst believed to be accurate are set out as a general outline only for guidance and do not constitute any part of an offer or contract. Intending purchasers should not rely on them as statements of
representation of fact, but must satisfy themselves by inspection or otherwise as to their accuracy. All measurements are approximate. Any details including (but not limited to): Lease details, service charges, ground rents & covenant information are provided by the vendor and you should consult with your legal advisor/ satisfy yourself before proceeding. No person in this firms employment has the authority to make or give any representation or warranty in respect of the property.
Property info
For more information about this property, please contact
Hull Gregson Hull, DT4 on +44 1305 248004 * (local rate)
Disclaimer
Property descriptions and related information displayed on this page, with the exclusion of Running Costs data, are marketing materials provided by Hull Gregson Hull, and do not constitute property particulars. Please contact Hull Gregson Hull for full details and further information. The Running Costs data displayed on this page are provided by PrimeLocation to give an indication of potential running costs based on various data sources. PrimeLocation does not warrant or accept any responsibility for the accuracy or completeness of the property descriptions, related information or Running Costs data provided here.
































.png)
