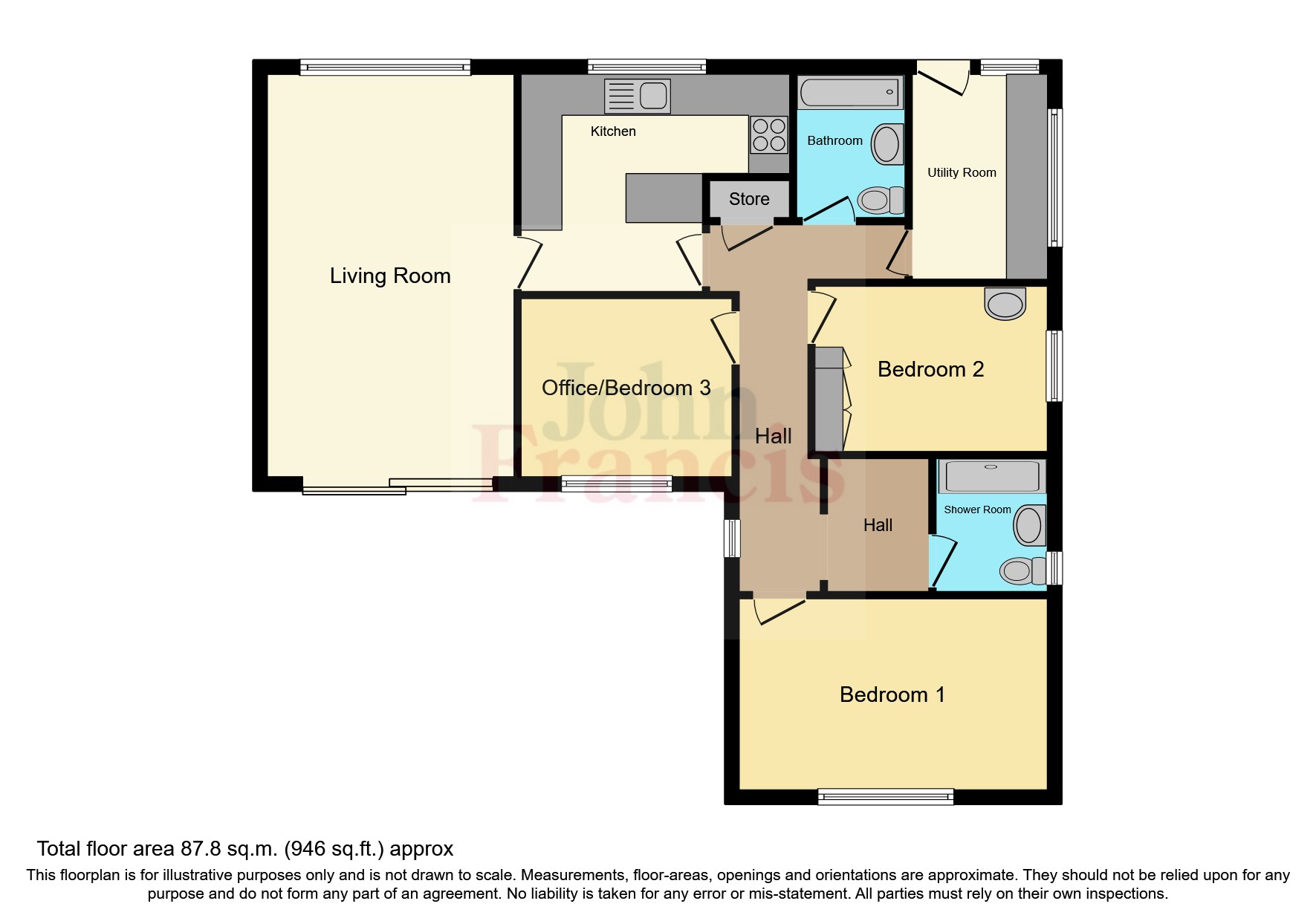Bungalow for sale in Dinas Cross, Newport, Pembrokeshire SA42
* Calls to this number will be recorded for quality, compliance and training purposes.
Property features
- * 3 Double Bedrooms.
- * Multi-fuel feature Stove in Lounge.
- *uPVC Double Glazed Throughout.
- * Solar Panels Connected.
- * Set in A Large Plot Providing Ample Parking and Garden Space.
- * Large 30ft Garage/Workshop.
Property description
Introducing a deceptively spacious and well-presented 3 bedroom detached bungalow set in a large plot offering ample outdoor space.
Boasting a large 30ft garage/workshop and gated driveway allowing ample parking, double glazed throughout, solar panels on a rented agreement, lawned garden area and decking area perfect for entertaining.
With a good sized living space and fantastic location, this property would make a perfect family home, buy to let or retirement home.
This bungalow is part timber frame construction.
Early viewing is highly advised.
Dinas Cross and just a 15 minute walk from the beaches of Pwllgwaelod and Cwm yr Eglwys and easy access to the famous Pembrokeshire Coast path. The popular towns of Newport and Fishguard are close-by and both offer a selection of shops, restaurants and public houses, beaches and much more.
Kitchen (3.45m x 4m)
A range of wall and base units with worktops over, 1 1/2 sink and drainer with mixer tap, decorative part tile walls, integrated belling double oven and grill, 5 ring gas hob, extractor hood, wine rack, integrated dishwasher, uPVC double glazed window to front with views of Dinas mountain, double panelled radiator, spotlights and slate tile flooring.
Utility Room (3.38m x 2.03m)
Base units with worktops over, single sink and drainer with mixer taps, part ceramic tile wall (above sink), space for white goods, Worcester combination boiler, 2 x uPVC double glazed windows, wall mounted coat rack, double panelled radiator, 2 x pendant lights and slate tile flooring
Lounge (5.9m x 3.7m)
A good sized living space comprising of a multi fuel stove, slate hearth, floating oak mantel, serving hatch to kitchen, feature pendant light, wall mounted light fittings, ceiling fan, uPVC double glazed sliding patio doors leading to decking area, uPVC double glazed window to front, double panelled radiator, broadband/telephone master socket and solid oak flooring.
Bathroom (2.18m x 1.68m)
Jacuzzi bath tub with mixer taps and shower overhead, hand wash basin with mixer tap and built in vanity unit with wall mounted vanity unit above and feature spotlights, W/C, ceramic tile walls, chrome towel radiator, and slate tile flooring.
Bedroom 1 (4.52m x 2.8m)
UPVC double glazed window to rear with garden view, built-in wardrobe with clothes rail and shelving units, double panelled radiator and carpet to floor.
Dressing Room (1.42m x 1.93m)
This room leads to a second bathroom and can easily be partitioned in order to create a large main bedroom with dressing room and en-suite.
Shower Room (1.75m x 2.03m)
Suite comprises of a shower unit with ceramic tile walls and glass partition panel, hand wash basin with built-in vanity unit, wall mounted vanity mirror with integrated LED lights, chrome towel radiator, uPVC double glazed frosted window, spotlights and ceramic tile flooring.
Bedroom 2 (3.56m x 2.51m)
UPVC double glazed window, double panelled radiator, hand wash basin with part tile wall, wall mounted vanity unit and floating glass shelf, built-in wardrobe and carpet to floor.
Bedroom 3 (3.66m x 2.51m)
UPVC double glazed window with garden view, double panelled radiator, pendant light and carpet to floor.
Externally
To the fore is a gated entrance to a large driveway offering plenty of parking, a lawned garden area with mature trees and border shrubs.
To the rear is a wooden decking area perfect for entertaining, a large 30ft garage/workshop, a log store, handy shed, summerhouse and lawned garden with mature shrubs, plants and trees. There is also a gated 'secret garden' area with mature trees, a natural stream and waterfall.
Services
We are advised that this property is mains connected gas, electricity, water and drainage.
Property info
For more information about this property, please contact
John Francis - Fishguard, SA65 on +44 1348 879003 * (local rate)
Disclaimer
Property descriptions and related information displayed on this page, with the exclusion of Running Costs data, are marketing materials provided by John Francis - Fishguard, and do not constitute property particulars. Please contact John Francis - Fishguard for full details and further information. The Running Costs data displayed on this page are provided by PrimeLocation to give an indication of potential running costs based on various data sources. PrimeLocation does not warrant or accept any responsibility for the accuracy or completeness of the property descriptions, related information or Running Costs data provided here.



























.png)

