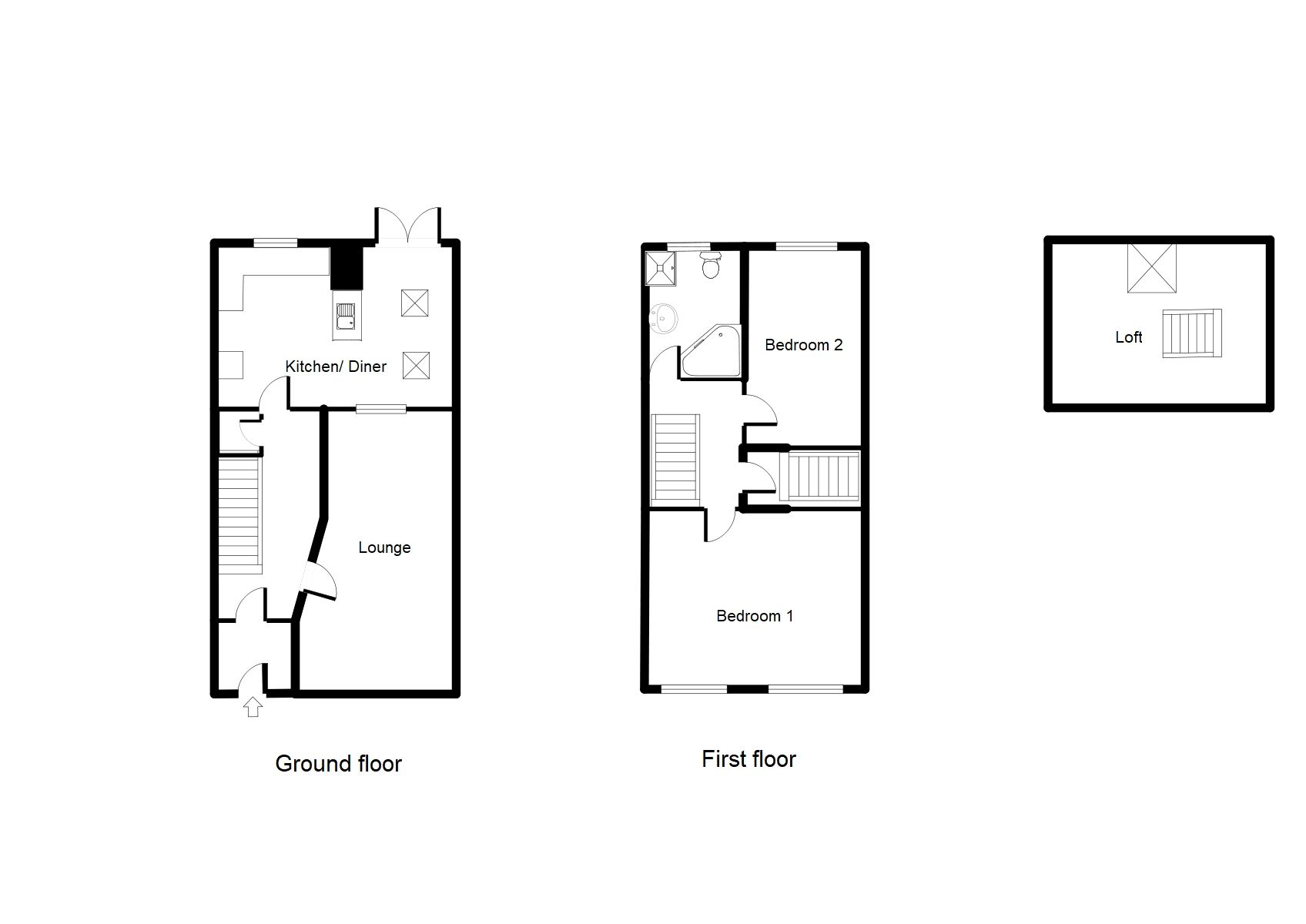Terraced house for sale in Alfred Place, Dorchester DT1
* Calls to this number will be recorded for quality, compliance and training purposes.
Property description
Description
Charming home situated in the heart of Dorchester nestled amidst rich history and vibrant culture. The property itself provides a perfect blend of period features and modern elements. Boasts: Spacious lounge, open plan kitchen/diner, two double bedrooms, loft room with scope and family bathroom.
The county town of Dorchester is steeped in history enjoying a central position along the Jurassic Coastline and also some of the county's most noted period architecture, all set amongst a beautiful rural countryside. Dorchester offers an excellent range of independent boutiques, cafes and shops . There are two cinemas, several museums, Shire Hall, leisure facilities, a weekly market, as well as many excellent restaurants and public houses and riverside walks. The catchment schools including St Osmunds school and Thomas Hardye School are highly rated and very popular with those in and around the Dorchester area. Doctor's, dentist surgeries and the Dorset County Hospital are close by. There are major train links to London Waterloo, Bristol Temple Meads and Weymouth and other coastal towns and villages, and a regular bus routes to adjoining towns.
Council Tax Band: B
Tenure: Freehold
Entrance
Main front door leading to:
Porch
Overhead light, coving, meters, glass panel door leading to:
Hallway
Stairs leading to first floor, under stairs storage area, radiator, doors leading to:
Lounge
- 12' 10" x 23' 4" (- 3.91m x 7.11m)
Front aspect double glazed window with large internal rear aspect window looking into Kitchen, fireplace, radiator, power points.
Kitchen /Diner
- 11' 2" x 16' 9" (- 3.4m x 5.11m)
Rear aspect double glazed window overlooking garden, range of eye and base level units with work surfaces over, ceramic sink and stainless steel tap, built in utility cupboard which has space for washing machine. Space for fridge/freezer, space for oven, two double glazed Velux windows, double glazed patio doors leading to garden.
First Floor Landing
Door to stairs which lead to the loft, doors leading to:
Bedroom One
- 9' 10" x 15' 5" (- 3m x 4.7m)
Dual aspect double glazed window, original wooden flooring, radiator, feature fireplace, ceiling coving, power points
Bedroom Two
- 10' 6" x 12' 10" (- 3.2m x 3.9m)
Rear aspect double glazed window overlooking rear garden, feature fireplace, power points, original wooden flooring, picture rail, radiator.
Bathroom
- 8' 2" x 11' 2" (- 2.5m x 3.4m)
Rear aspect double glazed obscured window, original wood flooring, panel enclosed corner bath, hand wash basin, low level WC, separate shower cubicle with glass screen and wooden panelling throughout.
Loft Room
- 10' 10" x 15' 5" (- 3.3m x 4.7m)
Double glazed Velux window, fully boarded with storage in the eaves, power and lighting.
Rear Garden
Fence enclosed with patio and grassed area, space for shed, rear access via side aspect gate.
Parking
There is on street parking situated to the front of the property.
Property info
For more information about this property, please contact
Direct Moves, DT4 on +44 1305 248922 * (local rate)
Disclaimer
Property descriptions and related information displayed on this page, with the exclusion of Running Costs data, are marketing materials provided by Direct Moves, and do not constitute property particulars. Please contact Direct Moves for full details and further information. The Running Costs data displayed on this page are provided by PrimeLocation to give an indication of potential running costs based on various data sources. PrimeLocation does not warrant or accept any responsibility for the accuracy or completeness of the property descriptions, related information or Running Costs data provided here.
































.png)
