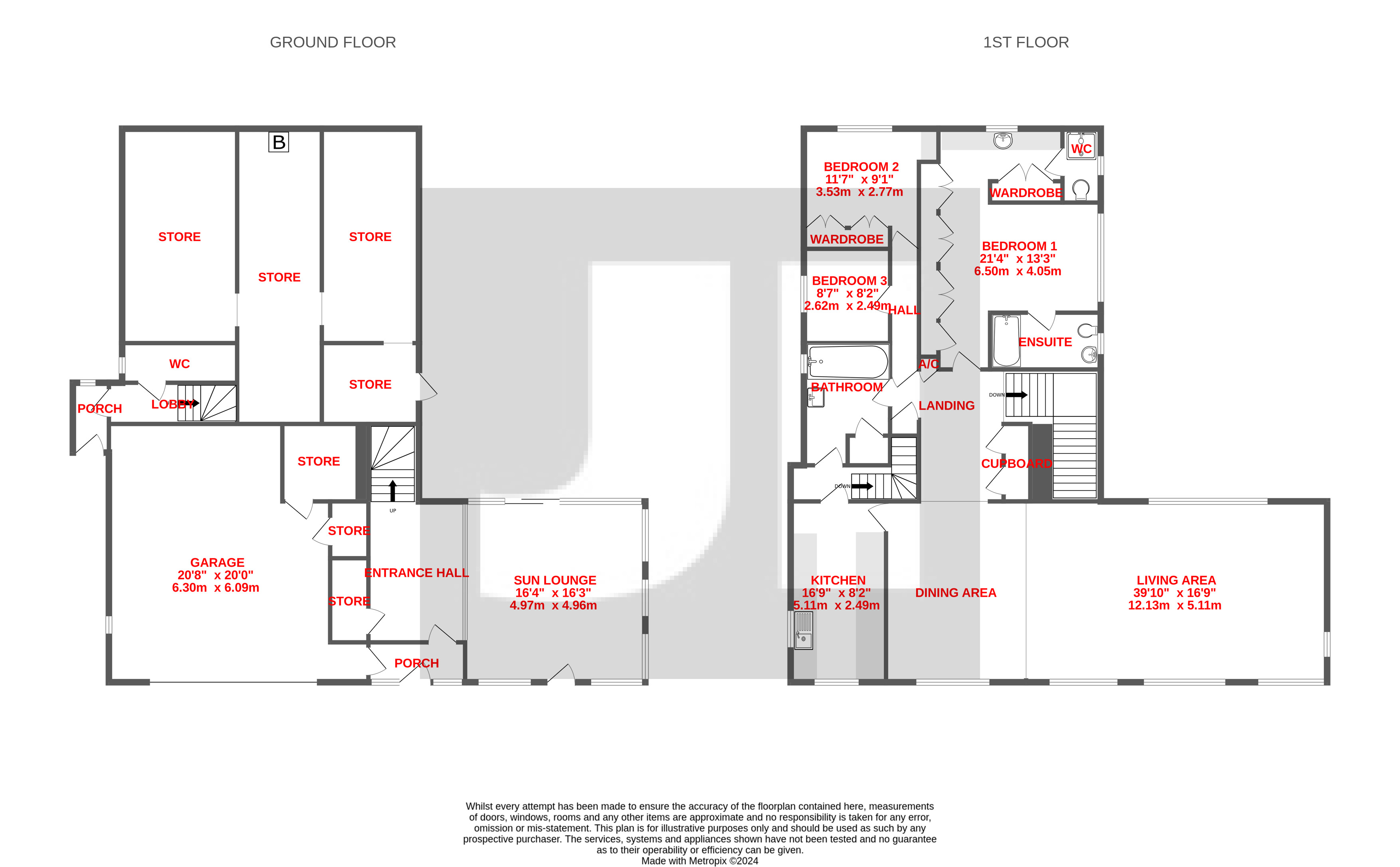Detached house for sale in Fairways, Bank Crest Rise, Nab Wood, Shipley BD18
* Calls to this number will be recorded for quality, compliance and training purposes.
Property features
- Interestingly designed and a one of kind detached residence
- Occupying a fantastic, spacious plot within sought after locality
- Three bedroom spacious accommodation, with lots of scope to adapt
- Well maintained and cared for, however requires some general modernisation.
- Complemented by lovely gardens, driveway, under house garage and large under-drawing area
- Offered with no onward chain. Viewing essential to appreciate.
- For Sale by Informal Tender, closing date for offers - 7th February 2024 - 12:30pm
Property description
Overview
We are pleased to offer for sale this interesting, truly unique detached family residence of which sits discreetly within a spacious established plot in this highly regarded and sought after locality
The property which was built circa in 1970 to the then owners exacting specification, the property provides deceptive quirky accommodation planned over one principle first floor level in addition to a lower ground floor sun lounge, large double garage, adjoining store rooms and an extensive under drawing area, (we consider this area has certain potential to convert/extend the living accommodation, subject to the necessary permissions.
Having been exceptional well maintained and cared for the property does require some general modernisation and improvement.
The flexible accommodation provides accommodation as follows:- Entrance vestibule, ground floor hallway with wide staircase leading to a open plan a large open plan reception area with living and dining space of which enjoys fantastic views across the valley. There is a separate kitchen with lobby off that has a staircase down to the garage area.
Three bedrooms and a bathroom are located towards the back of the property. The master bedroom has a en-suite bathroom and dressing space. There is also a house bathroom.
Externally the property is approached via gates that lead into a good sized driveway area to the front of the property and in turn the garage. Sitting in established gardens there are areas of lawn, shrub beds, paved footpaths and patio area as well as a summer house.
Offered with no onward chain, we would urge a early enquiry and viewing appointment. Please request a Informal Tender form via our office.
Council tax band: G
Property info
For more information about this property, please contact
JI Estates, BD18 on +44 1274 649870 * (local rate)
Disclaimer
Property descriptions and related information displayed on this page, with the exclusion of Running Costs data, are marketing materials provided by JI Estates, and do not constitute property particulars. Please contact JI Estates for full details and further information. The Running Costs data displayed on this page are provided by PrimeLocation to give an indication of potential running costs based on various data sources. PrimeLocation does not warrant or accept any responsibility for the accuracy or completeness of the property descriptions, related information or Running Costs data provided here.








































.png)

