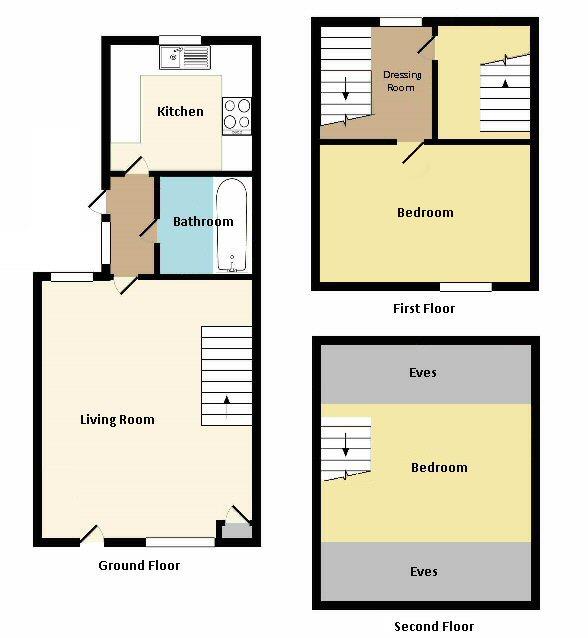Cottage for sale in High Street, Puckeridge, Ware SG11
* Calls to this number will be recorded for quality, compliance and training purposes.
Property features
- 2 bedroom character cottage
- Courtyard garden
- Modern kitchen
- Modern bathroom
- Living room
- Double glazing
- Gas central heating
- Village location
- Walking distance of amenities
Property description
A character 2 bedroom property centrally located in Puckeridge conservation high street, with excellent amenities within walking distance. The cottage benefits from gas central heating and a small enclosed rear courtyard garden. The accommodation comprises living room, modern ground floor bathroom, modern kitchen, two bedrooms and a dressing room.
Location
Puckeridge is a traditional East Hertfordshire village well known for its outstanding beauty with a great community feel. The High Street features a village shop, pharmacy, and two public houses. Pearces Farm Shop on the outskirts of the village has an excellent cafe and offers pick-your-own fruit in the summer. The Community Centre hosts a variety of groups and activities including football and tennis clubs and fitness classes, as well as providing a meeting place for Beavers, Cubs and Scouts. A traditional bakers and butchers can be found in neighbouring Standon village, together with a Post Office.
Property Description
Forming part of Puckeridge's historical High Street, this super two bedroom cottage is ready to move into. All village amenities are within close proximity including a village shop, chemist, health centre and regarded schools. The accommodation is set over three floors and comprises: Living room, contemporary fitted kitchen and modern fitted bathroom. To the first floor there is a bedroom and study area/dressing room with stairs up to the second bedroom. A pretty courtyard garden sits to the rear.
Accommodation
Front door opening to:
Living/Dining Room (15' 1" x 12' 5" inc stairs (4.6m x 3.78m))
Double glazed leaded light window to front aspect. Solid wood parquet floor. Corner built-in meter cupboard housing gas and electric meters. Double glazed leaded light vertical panel window to rear. Inset ceiling downlights. Door to:
Inner Lobby
Ceramic tiled floor. Door to bathroom. Window and stable door to rear garden. Doorway to kitchen.
Bathroom (5' 7" x 5' 6" (1.7m x 1.68m))
Re-fitted with a modern white suite: Panel enclosed bath with shower attachment, wall mounted shower and glazed screen. Low level w.c. With concealed cistern. Vanity wash hand basin with mixer tap and cupboard below. Chrome heated towel rail. Extractor fan.
Kitchen (8' 7" x 5' 6" (2.62m x 1.68m))
Beautifully fitted with a contemporary range of high gloss wall and base units with complementary work surfaces over. Stainless steel sink and drainer with mixer tap. Built-in electric oven/grill with electric hob over. Brushed steel extractor canopy above. Integrated washer/dryer and slimline dishwasher. Part tiled walls. Recess for fridge/freezer. Wall-mounted 'Glow-Worm Betacom' gas fired boiler. Radiator. Double glazed window to rear. Ceramic tiled floor. Inset ceiling lights.
First Floor
Landing
Exposed beams. Doors to bedroom and dressing room/study.
Bedroom (12' 5" x 8' (3.78m x 2.44m))
Double glazed leaded light window to front. Built in wardrobe. Radiator.
Study/Dressing Room (6' 8" x 4' 8" (2.03m x 1.42m) + understairs area)
Double glazed leaded light window to rear. Radiator. Understairs storage area. Stairs to second floor.
Second Floor Bedroom (12' 4" x 10' (3.76m x 3.05m))
Double glazed 'Velux-style' window. Exposed beams. Radiator. Undereaves storage cupboard.
Outside
Rear Garden
Pretty courtyard rear garden enclosed by panelled fencing. Landscaped for ease of maintenance. Timber garden shed. Right of way access gate.
Services
All mains services are connected with mains water, sewerage, electricity and gas central heating to radiators.
Broadband & mobile phone coverage can be checked at
Property info
For more information about this property, please contact
Oliver Minton, SG11 on +44 1920 352808 * (local rate)
Disclaimer
Property descriptions and related information displayed on this page, with the exclusion of Running Costs data, are marketing materials provided by Oliver Minton, and do not constitute property particulars. Please contact Oliver Minton for full details and further information. The Running Costs data displayed on this page are provided by PrimeLocation to give an indication of potential running costs based on various data sources. PrimeLocation does not warrant or accept any responsibility for the accuracy or completeness of the property descriptions, related information or Running Costs data provided here.


























.jpeg)

