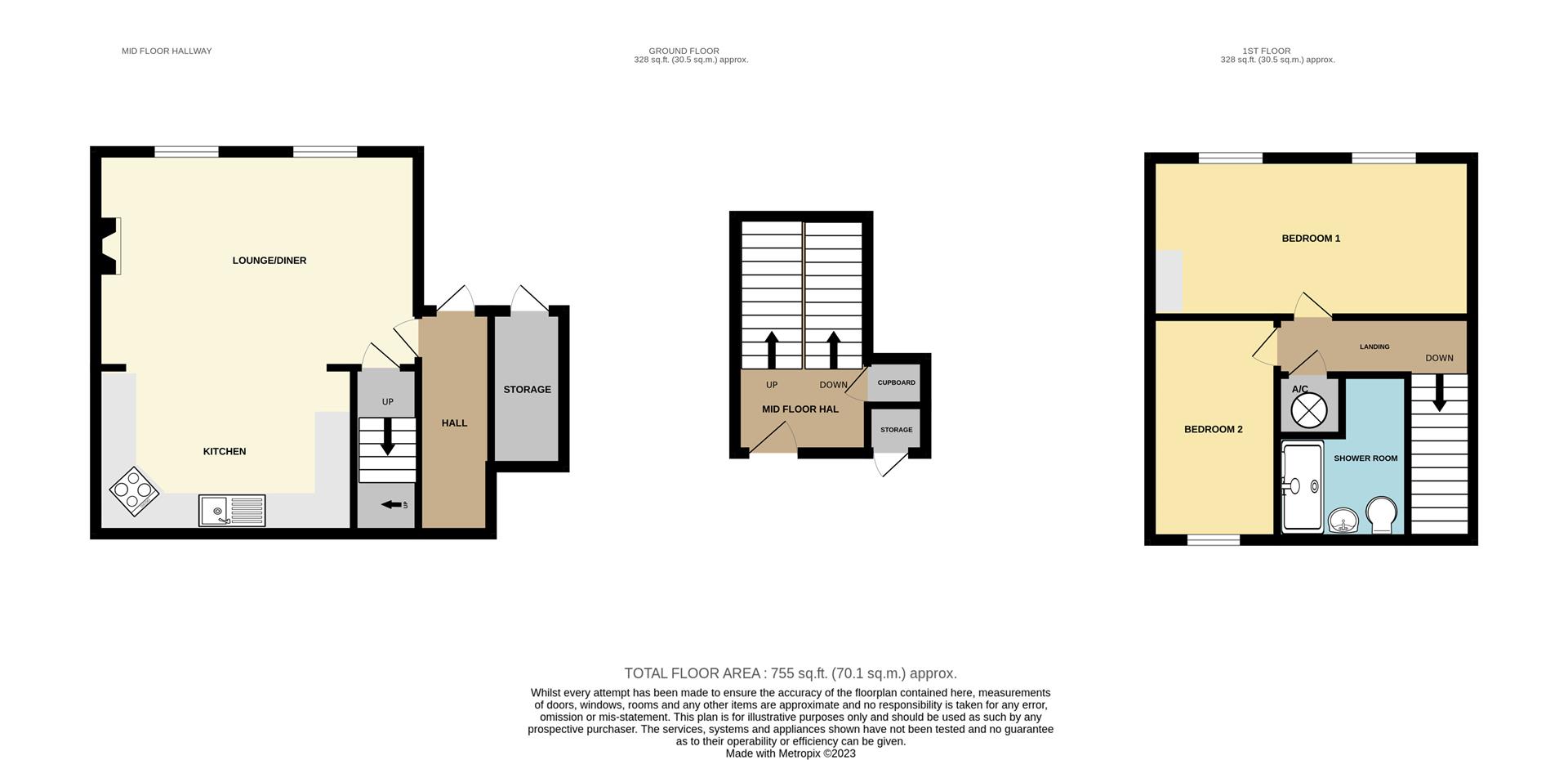End terrace house for sale in Uplands, Braughing, Herts SG11
* Calls to this number will be recorded for quality, compliance and training purposes.
Property description
A rarely available, two bedroom split-level house with a good rear garden. Located in Braughing, close to the outstanding Jenyns first school and nursery, local pubs and sports grounds. With electric heating and double glazing, the accommodation comprises hallway, lounge/dining room, kitchen, two bedrooms and shower room. Braughing is one of East Herts most sought-after villages, just a few minutes drive from the A10 dual carriageway. Call to book an appointment
Entrance Hall
Mid-level entrance hall. Part glazed front door. Steps both up to first floor and down to lounge, kitchen and garden from this mid level area. Storage cupboard.
Lounge/Diner (5.07m x 3.61m (16'7" x 11'10"))
Dual aspect, with two double-glazed windows to the rear overlooking the garden, and another to side. Two wall mounted electric heaters. Feature fireplace surround, with decommissioned back boiler fire. Large under stairs storage cupboard. TV Point.
Kitchen (4.08m x 2.26m (13'4" x 7'4"))
Range of fitted wall and base units with work surfaces over. Electric oven, 4 ring electric hob with extractor above. White composite sink drainer unit with white mixer tap. Plumbing for washing machine & dishwasher. Space for fridge freezer. Vinyl flooring. Breakfast bar.
First Floor
Landing
Double-glazed window to side. Wall mounted electric heater. Airing cupboard housing water cylinder. Access hatch to loft.
Bedroom One (5.09m x 2.6m (16'8" x 8'6"))
Two double glazed windows to rear overlooking garden. Wall mounted electric heater.
Bedroom Two (3.29m x 2.0m (10'9" x 6'6"))
Double-glazed window to front.
Shower Room (2.94m x 2.27m (9'7" x 7'5"))
Obscured window to front aspect. White bathroom suite comprising: Large shower tray with electric shower, low level economy flush WC and wash hand basin with chrome mixer tap and vanity unit below. Laminate wood flooring. Eyeball ceiling lighting and fully tiled walls. Wall mounted mirrored cabinet. Chrome heated towel rail.
Outside
Front
Block paved approach to front door. Externally lit front door with canopy roofing above. Storage cupboard.
Private Rear Garden
Laid to lawn, with some mature shrubs. Large outside storage cupboard. Pathway through garden to rear gate access.
Parking For Residents
Communal walkway from front door leading to a residents' car park with non-allocated parking spaces.
Property info
For more information about this property, please contact
Oliver Minton, SG11 on +44 1920 352808 * (local rate)
Disclaimer
Property descriptions and related information displayed on this page, with the exclusion of Running Costs data, are marketing materials provided by Oliver Minton, and do not constitute property particulars. Please contact Oliver Minton for full details and further information. The Running Costs data displayed on this page are provided by PrimeLocation to give an indication of potential running costs based on various data sources. PrimeLocation does not warrant or accept any responsibility for the accuracy or completeness of the property descriptions, related information or Running Costs data provided here.























.jpeg)

