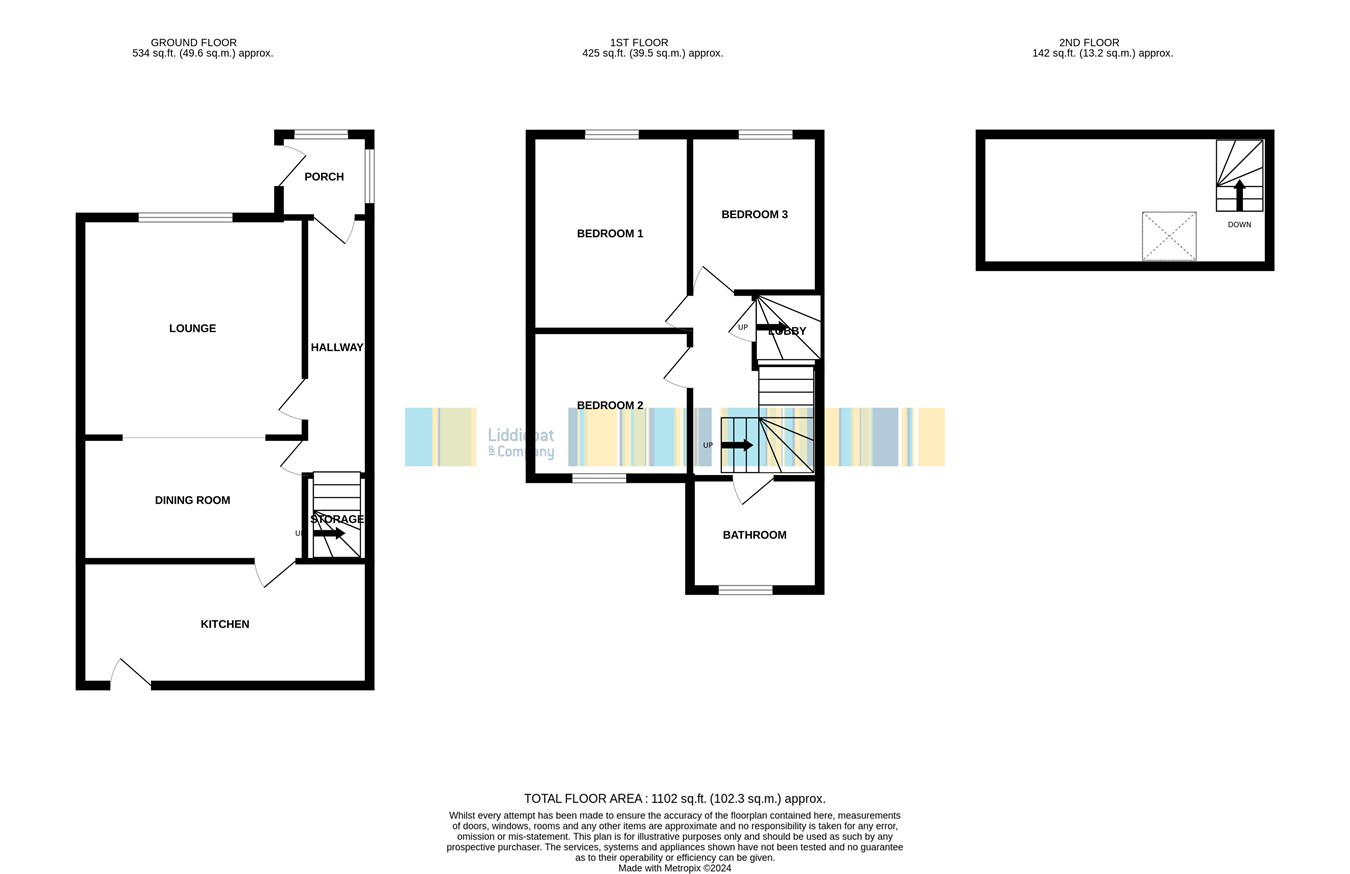End terrace house for sale in Fernleigh Terrace, Nanpean, St Austell PL26
* Calls to this number will be recorded for quality, compliance and training purposes.
Property description
Entrance Porch
4' 2" x 5' 6" (1.27m x 1.68m) Half glazed U.p.v.c. Door and windows, door leading to the entrance hall, tiled floor.
Entrance Hall
14' 6" x 3' 4" (4.42m x 1.02m) With door leading to the dining room, stairs to the first floor, telephone point.
Lounge
13' 9" x 13' 7" (4.19m x 4.14m) Large U.p.v.c. Window to the front. Archway through to the dining room.
Dining Room
8' 5" x 12' 8" (2.57m x 3.86m) Understair cupboard, door leading to the kitchen.
Kitchen
18' 8" x 7' 5" (5.69m x 2.26m) Half glazed U.p.v.c. Door to the rear, two windows to the rear, floor mounted oil boiler supplying radiators and hot water, ( not tested),
Landing
5' 3" x 12' 4" (1.60m x 3.76m) Stairs leading to the first floor with half landing leading of to the bathroom, and from the main landing stairs leading top the 2nd floor attic room, understairs cupboard.
Bathroom
9' 7" x 7' 5" (2.92m x 2.26m) Window to the rear, airing cupboard, low levelW.C. Wash hand basing, panelled bath and separate shower cubicle.
Bedroom 2
11' 3" x 9' 0" (3.43m x 2.74m) Window to the rear.
Bedroom 1
13' 3" x 9' 6" (4.04m x 2.90m) Window to the front.
Bedroom 3
9' 9" x 6' 8" (2.97m x 2.03m) Window to the front.
Attic Room
9' 9" x 16' 3" (2.97m x 4.95m) With low ceiling, velux window.
Garage/store
The garage is situated just to the side and rear of the property and the garage is situated over part of the garage. The rear garden has steps leading up from the rear path.
Outside
To the front of the property is a brick paved parking area providing parking for two cars. There is a vehicular lane to the left hand side which provides access to the garage and the garden as well as the other properties within the terrace.
Property info
For more information about this property, please contact
Liddicoat & Company, PL25 on +44 1726 255951 * (local rate)
Disclaimer
Property descriptions and related information displayed on this page, with the exclusion of Running Costs data, are marketing materials provided by Liddicoat & Company, and do not constitute property particulars. Please contact Liddicoat & Company for full details and further information. The Running Costs data displayed on this page are provided by PrimeLocation to give an indication of potential running costs based on various data sources. PrimeLocation does not warrant or accept any responsibility for the accuracy or completeness of the property descriptions, related information or Running Costs data provided here.



























.png)