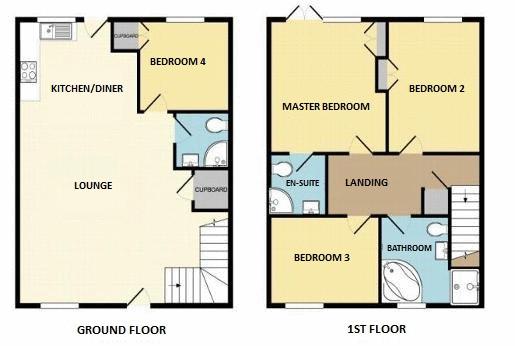Semi-detached house for sale in Newquay TR8
* Calls to this number will be recorded for quality, compliance and training purposes.
Property features
- Open plan lounge/kitchen/dining room
- Ground floor shower room
- Ground floor double bedroom
- Three first floor double bedrooms
- Master en-suite shower room
- Family bathroom
- Communal grounds & parking
- Electric central heating
- UPVC double glazing
- Holiday home
Property description
A modern and well appointed 4 double bedroom (one en-suite) holiday home situated on a popular site with communal grounds and parking. Chain free sale.
This property provides opportunity to purchase a well proportioned 4 bedroom holiday home that has been finished to a high specification. The home has good sized bedrooms all with built-in storage, the master bedroom having en-suite facilities. To the ground floor there is an open plan lounge/kitchen/diner, a ground floor shower room and a double bedroom.
The home is heated by way of radiators and an electric boiler and is fully double glazed with UPVC windows and doors. The home is located within easy access to the sites facilities, communal gardens and parking.
Atlantic Reach is set in 55 acres of the grounds of a 16th century Manor Estate. The sites facilities include indoor and outdoor swimming pool and fitness centre, cafe bar, beauty and health spa, licensed bar, restaurant and laundry facilities. The site is located approximately 7 miles from Newquay and is ideally located for exploring the rest of Cornwall. Viewing recommended.
UPVC Door To:-
Open Plan Lounge/Kitchen/Diner (26' 6'' x 21' 11 (8.07m x 6.68m))
Lounge Area (15' 3'' x 10' 11 (4.64m x 3.32m))
UPVC double glazed window to front aspect, television point, recessed arched display area, radiator. Stairs to first floor with storage cupboard under.
Kitchen/Dining Area (13' 1'' x 12' 10 (3.98m x 3.91m))
Range of modern units with roll edged worksurfaces over. Integral electric oven and hob with concealed extractor hood over. Tall fridge freezer. Stainless steel sink and drainer with mixer tap over, tiled splashbacks, radiator. UPVC double glazed window and door to rear.
Bedroom (9' 1'' x 8' 4 (2.77m x 2.54m))
Built in wardrobe with rail and shelving. UPVC double glazed window to rear.
Ground Floor Shower Room (5' 7'' x 5' 4 (1.70m x 1.62m))
Modern suite comprising walk-in shower with chrome effect fittings and screen, WC and wash basin with built in cupboards under. Shaver socket and spotlighting over mirror, extractor fan, radiator, downlighter.
First Floor
Landing
Airing cupboard housing electric boiler providing hot water and central heating, wall mounted control panel and immersion switch. Smoke alarm, ceilings, loft access.
Bedroom Two (11' 3'' x 8' 10 (3.43m x 2.69m))
Built-in wardrobe with rail and shelving. UPVC double glazed window to rear aspect, radiator.
Bedroom Three (11' 4'' x 8' 1 (3.45m x 2.46m))
Built-in wardrobe with rail and shelving. UPVC double glazed window to front aspect, radiator.
Bedroom One (11' 9'' x 11' 3 (3.58m x 3.43m))
Built-in wardrobe with rail and shelving. UPVC double glazed double doors with external railing to rear. Wall mounted reading lights and inset downlighters. Radiator.
En-Suite Shower Room (8' 7'' x 6' 1 (2.61m x 1.85m))
Modern cream suite comprising walk-in shower with chrome effect fittings and screen, washbasin with built in cupboards under and WC. Shaver socket over mirror. Fully tiled floor and walls. Extractor fan.
Bathroom (8' 9'' x 5' 5 (2.66m x 1.65m))
Modern suite in cream comprising walk-in shower cubicle with chrome effect fittings and screen, jacuzzi corner bath, washbasin with built-in cupboards under and WC. Shaver socket with spotlighting over mirror. Window to front. Extractor fan. Radiator. Fully tiled floor and walls.
Outside
The property is set in the sites communal grounds which comprise lawned areas with paved pathways leading to each individual property. There is a paved patio area to the rear of the property. There are communal parking areas and all of the sites facilities can be easily accessed from the property.
Property info
For more information about this property, please contact
Clarke's Sales & Lettings, TR9 on +44 1637 413664 * (local rate)
Disclaimer
Property descriptions and related information displayed on this page, with the exclusion of Running Costs data, are marketing materials provided by Clarke's Sales & Lettings, and do not constitute property particulars. Please contact Clarke's Sales & Lettings for full details and further information. The Running Costs data displayed on this page are provided by PrimeLocation to give an indication of potential running costs based on various data sources. PrimeLocation does not warrant or accept any responsibility for the accuracy or completeness of the property descriptions, related information or Running Costs data provided here.































.png)
