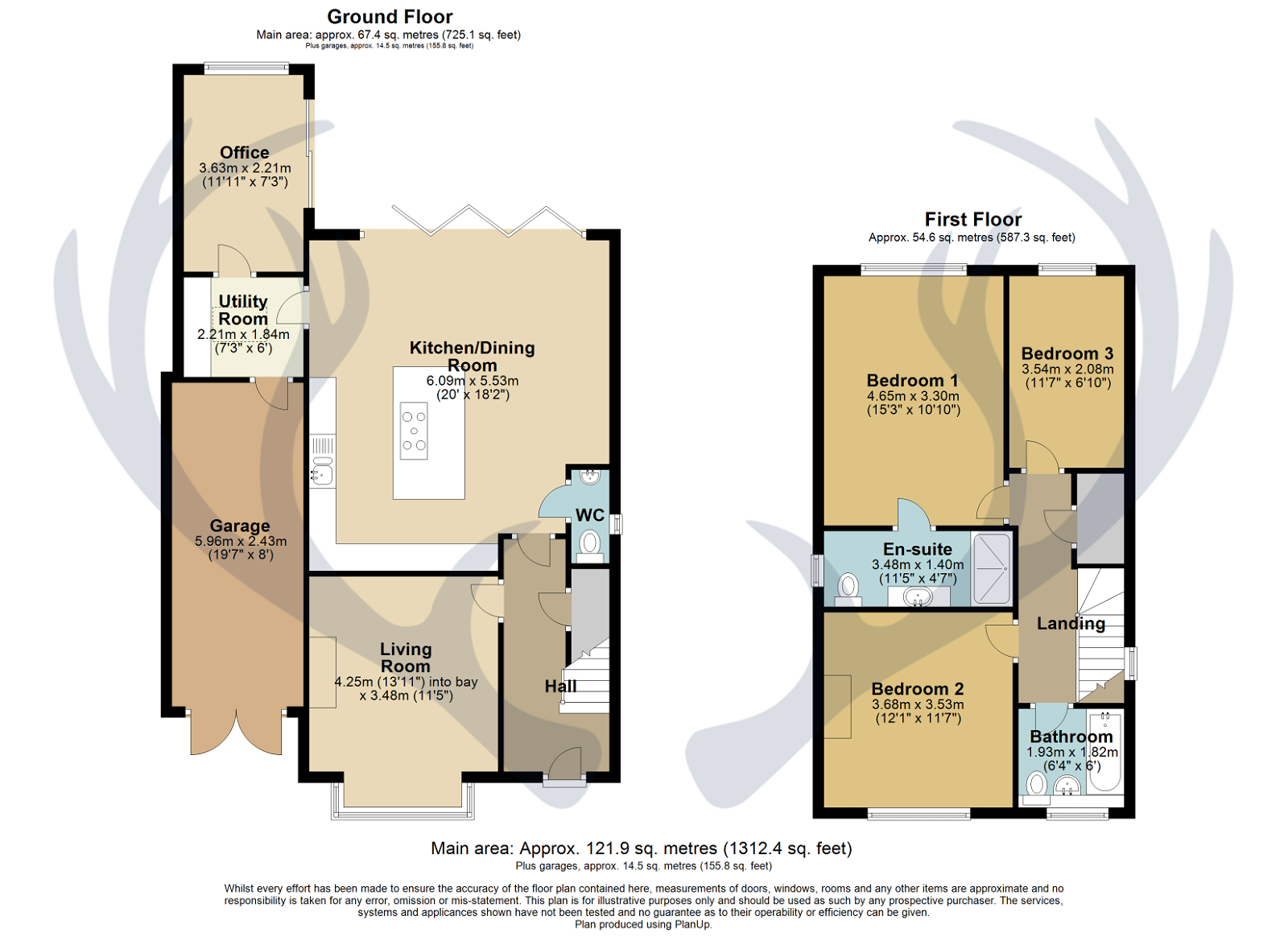Detached house for sale in Pegwell Avenue, Ramsgate CT11
* Calls to this number will be recorded for quality, compliance and training purposes.
Property features
- Detached Family Home
- 3 Beds, 2.5 Baths, 2 Receptions
- Two Storey Extension
- Tiered Garden to Rear
- Parking and Garaging
- Cul-de-Sac Location
- Moments from Pegwell Bay
- Exceptionally Well Presented
- 4.25kW Solar Panel Array
Property description
Discover the epitome of elegance and comfort in this exceptional detached family home, ideally located on Pegwell Avenue in the sought-after Pegwell Bay area of Ramsgate. Just moments from the picturesque bay and seafront, this property stands as a testament to exquisite living.
Expertly extended and upgraded by the current owners, this residence is a showcase of exceptional standards, marrying modern sophistication with timeless charm. The home welcomes you with a bright and airy hallway, leading to a spacious front room adorned with a box bay window and a cozy log burning stove, perfect for relaxing evenings.
At the rear lies the heart of this home - a spectacular kitchen/dining and family room. The space is equipped with a stunning modern kitchen, featuring shaker style cabinetry, solid timber worktops, and an impressive island with a polished concrete worktop. Integrated appliances including a dishwasher, double oven, and microwave oven, add to the kitchen's functionality. The striking Karndean lvt flooring in a herringbone pattern complements the room's elegance, while bi-folding doors offer seamless access to the garden, infusing the space with natural light.
Adjacent to the kitchen is a practical cloakroom/WC, a utility room that provides access to both the garage and a dedicated home office, ensuring a perfect work-from-home environment.
Upstairs, the property boasts three generously sized double bedrooms. The master bedroom, a sanctuary of comfort, features an en-suite shower room with a large walk-in shower. A contemporary family bathroom, complete with a modern white three-piece suite and a shower over the bath, serves the additional bedrooms.
Step outside to a beautifully tiered garden, a serene retreat for relaxation and entertainment. The paved patio, ascending to a well-maintained lawn and a decking area, offers a perfect setting for outdoor gatherings, family barbecues or peaceful moments in the summer sun.
Enhancing its appeal, this home is equipped with a 4.25kW solar panel array on its south-facing roof, a testament to sustainable living. This eco-friendly feature significantly reduces energy bills while minimising the household's carbon footprint. The south-facing orientation ensures maximum sunlight exposure, optimising energy generation throughout the year. Not only does this contribute to a greener environment, but it also offers potential financial incentives and increased property value, making this home an even more attractive investment for eco-conscious buyers.
This remarkable home, combining style, comfort, and an unbeatable location, is a unique offering in Pegwell Bay - a rare gem that should not be missed.
For further details or to arrange a viewing contact Alexander Russell Estate Agents by telephone, email or find us on social media. Alternatively, you can also get in touch via our website:
Ground floor -
Hallway
Living Room - 4.24m x 3.48m (13'11" x 11'5") into bay
Kitchen/ Diner & Family Room - 6.1m x 5.54m (20'0" x 18'2")
Utility Room - 2.21m x 1.83m (7'3" x 6'0")
Office - 3.63m x 2.21m (11'11" x 7'3")
WC - 1.73m x 0.74m (5'8" x 2'5")
First floor -
Landing
Master Bedroom - 4.65m x 3.3m (15'3" x 10'10")
Ensuite - 3.48m x 1.4m (11'5" x 4'7")
Bedroom Two - 3.68m x 3.53m (12'1" x 11'7")
Bedroom Three - 3.53m x 2.08m (11'7" x 6'10")
Bathroom - 1.93m x 1.83m (6'4" x 6'0")
external -
Driveway
Garage - 5.97m x 2.44m (19'7" x 8'0")
Garden
tenure -
Freehold
council tax -
Thanet District Council
Band D (£2,202.48)
EPC rating -
90 B
agents note - In Compliance with the Consumer Protection from Unfair Trading Regulations 2008 we have prepared these sales particulars as a general guide to give a broad description of the property. They are not intended to constitute part of an offer or contract. We have not carried out a structural survey and the services, appliances and specific fittings have not been tested. All photographs, measurements, floorplans and distances referred to are given as a guide and should not be relied upon for the purchase of carpets or any other fixtures or fittings. Room measurements are maximum unless otherwise stated. Lease details, service charges and ground rent (where applicable) are given as a guide only and should be checked and confirmed by your Solicitor prior to exchange of contracts.
Property info
For more information about this property, please contact
Alexander Russell, CT8 on +44 1843 306167 * (local rate)
Disclaimer
Property descriptions and related information displayed on this page, with the exclusion of Running Costs data, are marketing materials provided by Alexander Russell, and do not constitute property particulars. Please contact Alexander Russell for full details and further information. The Running Costs data displayed on this page are provided by PrimeLocation to give an indication of potential running costs based on various data sources. PrimeLocation does not warrant or accept any responsibility for the accuracy or completeness of the property descriptions, related information or Running Costs data provided here.





































.png)
