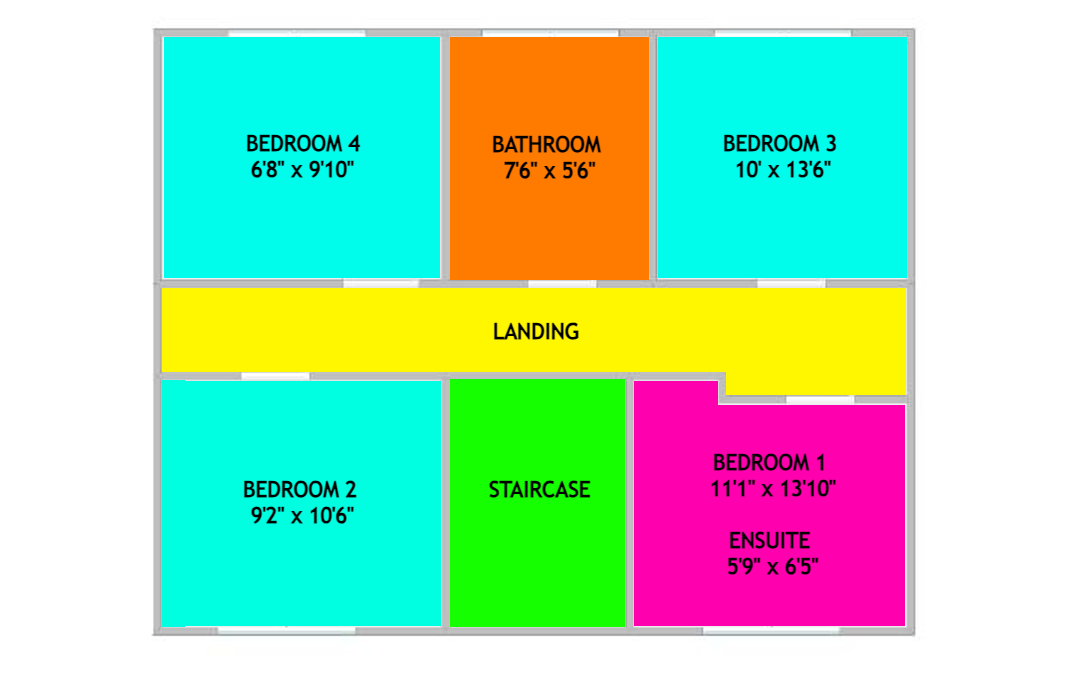Detached house for sale in Jenkinson Grove, Doncaster DN3
* Calls to this number will be recorded for quality, compliance and training purposes.
Property features
- Private garden
- Double garage
- Off street parking
- New Boiler
- No Chain
- Conservatory
Property description
This property is well positioned on a corner plot, with a driveway for multiple vehicles as well as two eclectic garages both with electric points in.
Living Room: 14'6" x 14"
As you step into the house you are taken back by the decor and the size of the property. Downstairs has a lovely spacious lounge featuring an inbuilt fireplace in the ceramic mantelpiece where you can just imagine yourself cosied up on a winter's night. With access through to the separate dining room for those special family occasions with an impressive backdrop wallpaper.
To the left of the downstairs hallway you have a separate spacious office for those work at home days. As well as benefiting from a large downstairs WC. If you were looking to have a downstairs bathroom this has great potential as well as the separate dining room for a downstairs bedroom.
Conservatory: 6'10" x 6'8"
The conservatory features double glazed french patio doors opening onto the garden, allowing you to sit back and relax.
Office: 5'6" x 7'4"
This house has an extra room, allowing you to have your very own separate office.
WC: 5'1" x 9'1"
You have a large downstairs WC with a hand basin.
Kitchen: 8'09" x 16'
As you head towards the back of the property you have a large wrap around kitchen, which captivates the purple brick tiles contrasting with the wooden worktop. Offering Plenty of overhead cabinets as well as the breakfast bar which adds a lovely little touch to the family kitchen. An added bonus with inbuilt appliances that would be staying in the property.
Storage:
You wont be short of storage as there is plenty throughout the property features under the stairs, separate utility room and upstairs landing.
Bedroom 1, Master Bedroom: 11’01’’x 13’10’’
Master bedroom has in-built Hammonds fitted wardrobes across the width of the room, as well as an en-suite bathroom with a sink basin, toilet and walk-in shower cubicle.
Bedroom 2: 10’00’’x 13’06’’
Second biggest bedroom, which currently has a double bed in as well as a large cuddle chair showing which captures the enormity in room size.
Bedroom 3: 9’02’’ x 10’06’
Overlooking the garden is bedroom two with in built Hammond wardrobe currently has a single bed in. With a feature pink brick back wall making the room stand out.
Bedroom 4: 6’08’’ x 9’10’’
Also has fitted Hammonds wardrobes in, with large floor space featuring a white and pink striped wallpaper. All bedrooms are double in size.
Bathroom: 7’06’’x 5’06’’
Family bathroom is positioned straight ahead of the staircase. It has side to side cabinets for storage. 3 piece bathroom suite, offering a large bath with an overhead shower. Nicely finished off by the plush granite splashback .
Consumer protection from unfair trading regulations 2008 (cprs):
Into Estate Agency on their behalf and for the sellers of this property whose agents they are give notice that (i) these particulars are intended to be a general outline only for the guidance of the prospective purchasers and do not constitute part of any contract (ii) all descriptions, dimensions, references to condition and necessary permissions for use and occupation and any other details are given in good faith and are believed to be correct and have any authority to make or give representation or warranty in relation to this property and no electrical or gas appliances whether included or to be sold as additional items by the vendor have been tested by the vendor or their clients. (iv) nothing in these particulars, including photographs, intend to apply that any carpets or curtains, furniture or fittings, electrical or gas appliances whether or not wired or plumbed in, or any fixtures not expressly included as part of the property are offered for sale. Certain items may be purchased under separate negotiation.
In accordance with the consumer protection from unfair trading regulations 2008 (cprs) Into Estate Agency endeavors and makes every effort to ensure that any information provided to prospective purchase is fair and as accurate to the best of their knowledge and is not in any way believed to be misleading. Consumers are protected under this legislation from misleading statements. The office of fair trading has published guidance documents for consumers selling or buying property and these are available from Into Estate Agency upon request. These particulars are intended to give a fair and substantially correct overall description for the guidance of intending purchasers. No response ability is to be assumed for the occupancy of individual items and no appliances or services have been tested by the agent.
For more information about this property, please contact
Into Estate Agent, DN21 on +44 1724 377548 * (local rate)
Disclaimer
Property descriptions and related information displayed on this page, with the exclusion of Running Costs data, are marketing materials provided by Into Estate Agent, and do not constitute property particulars. Please contact Into Estate Agent for full details and further information. The Running Costs data displayed on this page are provided by PrimeLocation to give an indication of potential running costs based on various data sources. PrimeLocation does not warrant or accept any responsibility for the accuracy or completeness of the property descriptions, related information or Running Costs data provided here.



























.png)