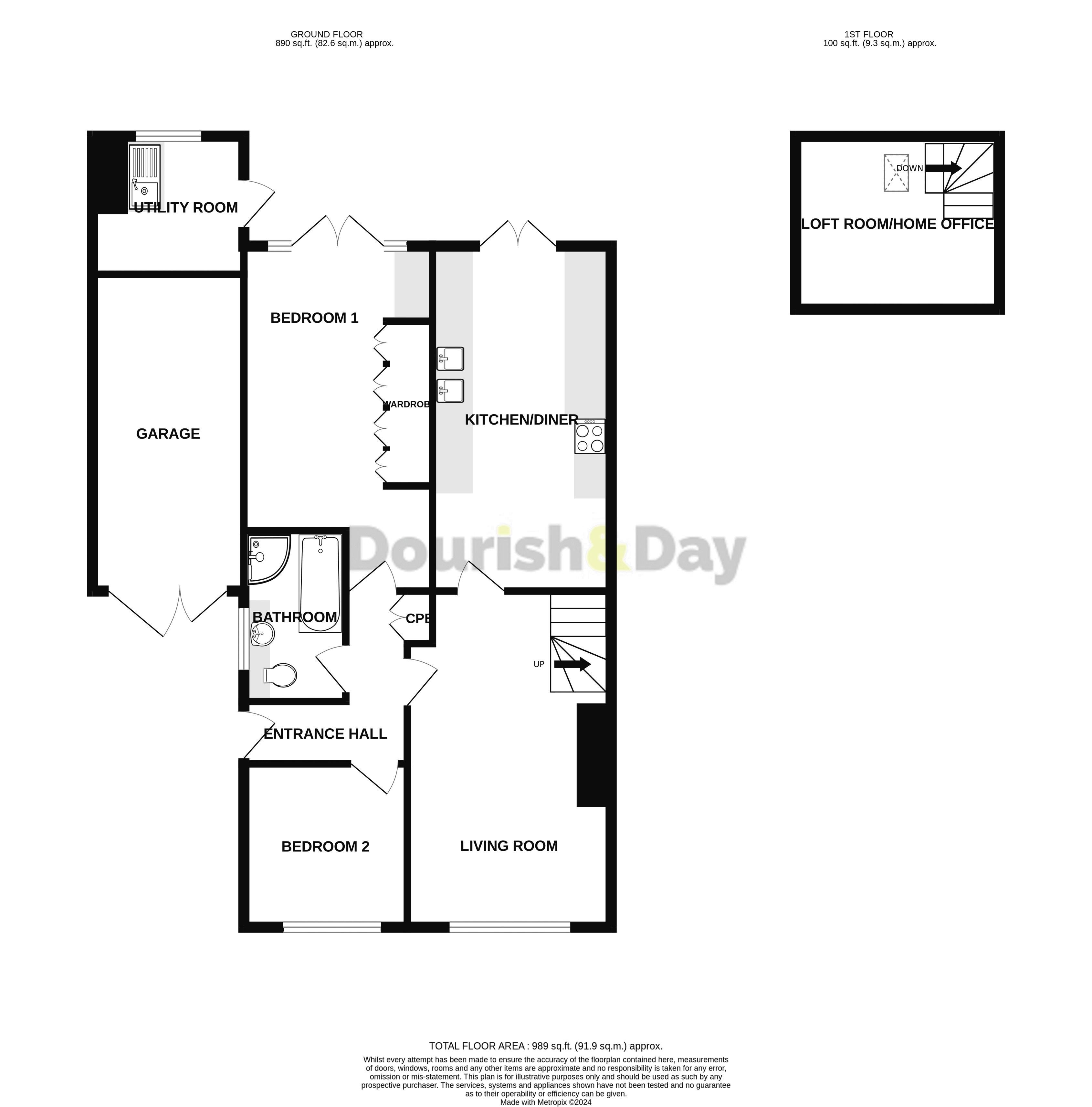Semi-detached bungalow for sale in Johnson Avenue, Wednesfield, Wolverhampton WV11
* Calls to this number will be recorded for quality, compliance and training purposes.
Property features
- Two Bedroom Semi-Detached Bungalow
- Loft Room / Home Office
- Spacious Living Room & Contemporary Kitchen
- Having A Contemporary Bathroom & Utility
- Off-Road Parking With A Garage
- Close to Schools And Has Local Amenities
Property description
Call us 9AM - 9PM -7 days a week, 365 days a year!
Are you contemplating a move to a more compact and comfortable lifestyle? Look no further than this inviting bungalow on Johnson Avenue, This Bungalow that was extensively extended what sits in a quiet avenue is a perfect haven where you can simply unpack and instantly feel at ease. Step inside, and you'll find an entrance hall, a cozy living room, a modern kitchen/diner, two spacious double bedrooms, and a family bathroom. Outside, the property welcomes you with a broad double-width driveway, offering ample parking, leading to a garage with a convenient utility room at the rear. The meticulously maintained rear garden, adorned with mature shrubs and a charming patio, sets the scene for delightful summer evenings. Do not let this opportunity slip away! Give us a call to secure your appointment and ensure you do not miss out on this exceptional property that promises both comfort and convenience.
Entrance Hallway
Being accessed through a glazed composite door and having an airing cupboard, radiator and wood effect laminate floor.
Living Room (19' 2'' x 10' 11'' (5.84m x 3.34m))
A spacious living room having an electric fire set on a granite hearth with matching surround, An oak framed staircase leading to the upstairs study, radiator and double glazed bow window to the front elevation.
Kitchen/Diner (19' 0'' x 9' 5'' (5.80m x 2.88m))
Having a range of matching units extending to base and eye level with fitted work surfaces and a composite sink with chrome mixer tap. Range of built-in cooking appliances including a double oven, microwave oven, four ring gas hob with a cooker hood over. Further integrated appliances including a dishwasher, fridge freezer and wine cooler. Tiled splashbacks wood effect laminate floor, radiator and double glazed French doors giving views and access to the rear garden.
Utility Room (7' 10'' x 5' 3'' (2.38m x 1.60m))
A useful utility room having a one and a half bowl sink unit, space and plumbing for appliances, radiator, tiled floor and double glazed window and double glazed door to the rear elevation.
Bedroom One (17' 11'' x 9' 10'' (5.46m x 2.99m))
A spacious main bedroom having large, built-in wardrobes with hanging rails, radiator and double glazed French door giving views and access to the rear garden.
Bedroom Two (8' 8'' x 8' 8'' (2.63m x 2.64m))
A further double bedroom having fitted wardrobes, a radiator and double glazed bow window to the front elevation.
Bathroom (8' 11'' x 5' 3'' (2.72m x 1.61m))
Having a white suite comprising of a panelled bath with chrome mixer tap and a separate mains shower cubicle over a glazed screen, wash hand basin set within a vanity unit with chrome mixer tap and shelving below and a WC. With enclosed cistern. Tiled walls, tiled floor and double glazed window to the side elevation.
First Floor Loft Room / Home Office (9' 3'' x 10' 11'' (2.83m x 3.32m))
Having a door leading to loft space which also houses the gas central heating boiler, radiator and skylight.
Outside - Front
The property is approached over an extensive paved driveway which provides ample off-road parking with beds having mature shrubs. The drive continues down the side of the bungalow and to:
Garage (16' 9'' x 8' 0'' (5.11m x 2.44m))
Having double doors to the front and power.
Outside - Rear
There is a paved seating area overlooking the remainder of the garden which is mainly laid to lawn with beds having mature shrubs. The garden shed is included in the sale and the garden is enclosed by panel fencing.
Property info
Virtual Floorplan View original
View Floorplan 1(Opens in a new window)

For more information about this property, please contact
Dourish & Day Estate Agent, ST19 on +44 1785 292830 * (local rate)
Disclaimer
Property descriptions and related information displayed on this page, with the exclusion of Running Costs data, are marketing materials provided by Dourish & Day Estate Agent, and do not constitute property particulars. Please contact Dourish & Day Estate Agent for full details and further information. The Running Costs data displayed on this page are provided by PrimeLocation to give an indication of potential running costs based on various data sources. PrimeLocation does not warrant or accept any responsibility for the accuracy or completeness of the property descriptions, related information or Running Costs data provided here.

























.png)
