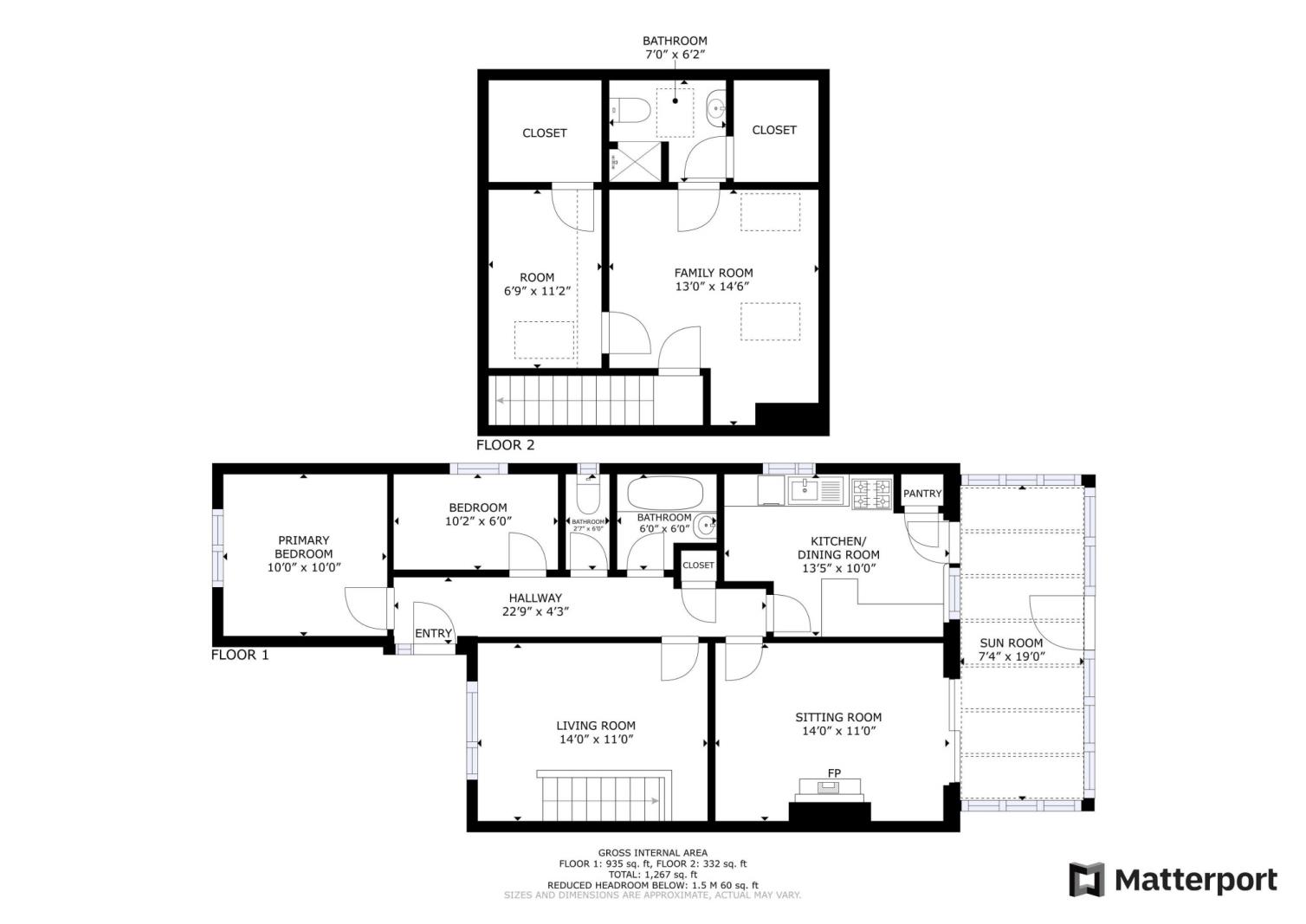Semi-detached bungalow for sale in Greenhill Gardens, Ramsgate, Kent CT12
* Calls to this number will be recorded for quality, compliance and training purposes.
Property features
- Semi-detached Gem
- Three / Fours Bedrooms
- Council Tax Band: C
- Driveway & Single garage
- Generous Rear Garden
- Historic Minster location
- Loft Conversion
- EPC Rating: D
- Freehold
Property description
Cooke & Co welcomes you to step into an idyllic lifestyle with this charming three / four bedroom semi-detached chalet bungalow nestled in the ever-desirable Greenhill Gardens of Minster. Boasting a picturesque facade, this residence welcomes you with a private driveway leading to a single garage, ensuring convenience for your everyday needs. The well-maintained rear garden provides the perfect outdoor escape, ideal for family gatherings or simply enjoying the fresh air.
This property is a haven for any growing family, offering four well-proportioned bedrooms and the potential for future enhancements to suit your unique preferences. Minster, with its rich history and character, provides an ideal backdrop for this family home. Enjoy the charm of this historic town, complemented by a selection of pubs, restaurants, and scenic countryside walks. The house itself is move-in ready, presenting an excellent opportunity to establish roots in a welcoming community while leaving room for personal touches along the way.
Given the desirability of both the property and its location, we anticipate a swift sale. Act promptly to secure your chance at this Minster gem by contacting Cooke & Co today on , to arrange an accompanied viewing. Your dream family home awaits at Greenhill Gardens seize the opportunity today!
Entrance
Hallway
Radiator. Storage cupboard. Laid to carpet. Skirting. Doors to:
Bedroom (9'11 x 9'11 (3.02m x 3.02m))
Vinyl flooring. Double glazed windows to front. Radiator. Power points.
Bedroom Two (10'02 x 6'01 (3.1m x 1.85m))
Laid to carpet. Radiator. Double glazed window to side. Skirting.
Separate Toilet (5'1 x 2'08 (1.55m x 0.81m))
Double glazed window to side. Low level W/C. Laid to carpet. Skirting.
Family Bathroom (6'02 x 4'05 (1.88m x 1.35m))
Bath. Tiled splash backs. Laid to carpet. Wash basin with mixer taps. Double glazed window to side. Extractor fan. Radiator.
Lounge (14'04 x 11'02 (4.37m x 3.4m))
Fireplace. Laid to carpet. Radiator. Power points. Sliding door to conservatory.
Conservatory (18'11 x 7'06 (5.77m x 2.29m))
Concrete flooring. Radiator. Door to rear garden.
Kitchen (13'08 x 9'11 (4.17m x 3.02m))
Double glazed window to side. Solid wood flooring. Storage cupboard with meter housings. Power points. Boiler housing. Space for oven. Plumbing for washing machine. Matching array of wall and base units and complementing work surfaces.
Reception Room (14'01 x 10'11 (4.29m x 3.33m))
Double glazed window to front. Radiator. Skirting. Power points.
Stairs To First Floor
Bedroom Three (14'06 x 12'10 (4.42m x 3.91m))
Sky light windows. Laid to carpet. Skirting. Power points. Storage cupboard. Radiator.
Shower Room (7'01 x 6'02 (2.16m x 1.88m))
Walk in shower. Laid to carpet. Storage cupboard housing water tank. Sky light window. Radiator. Low level W/C. Tiled splash backs. Wash basin with mixer taps.
Reception Room Two (11'02 x 6'10 (3.4m x 2.08m))
Laid to carpet. Sky light. Eaves storage cupboard.
Rear Garden
Laid to turf with a laid to pave area. Side access to front.
Front Garden.
Laid to pave front garden with a driveway and single garage.
Property info
For more information about this property, please contact
Cooke & Co, CT11 on +44 1843 306802 * (local rate)
Disclaimer
Property descriptions and related information displayed on this page, with the exclusion of Running Costs data, are marketing materials provided by Cooke & Co, and do not constitute property particulars. Please contact Cooke & Co for full details and further information. The Running Costs data displayed on this page are provided by PrimeLocation to give an indication of potential running costs based on various data sources. PrimeLocation does not warrant or accept any responsibility for the accuracy or completeness of the property descriptions, related information or Running Costs data provided here.




























.png)

