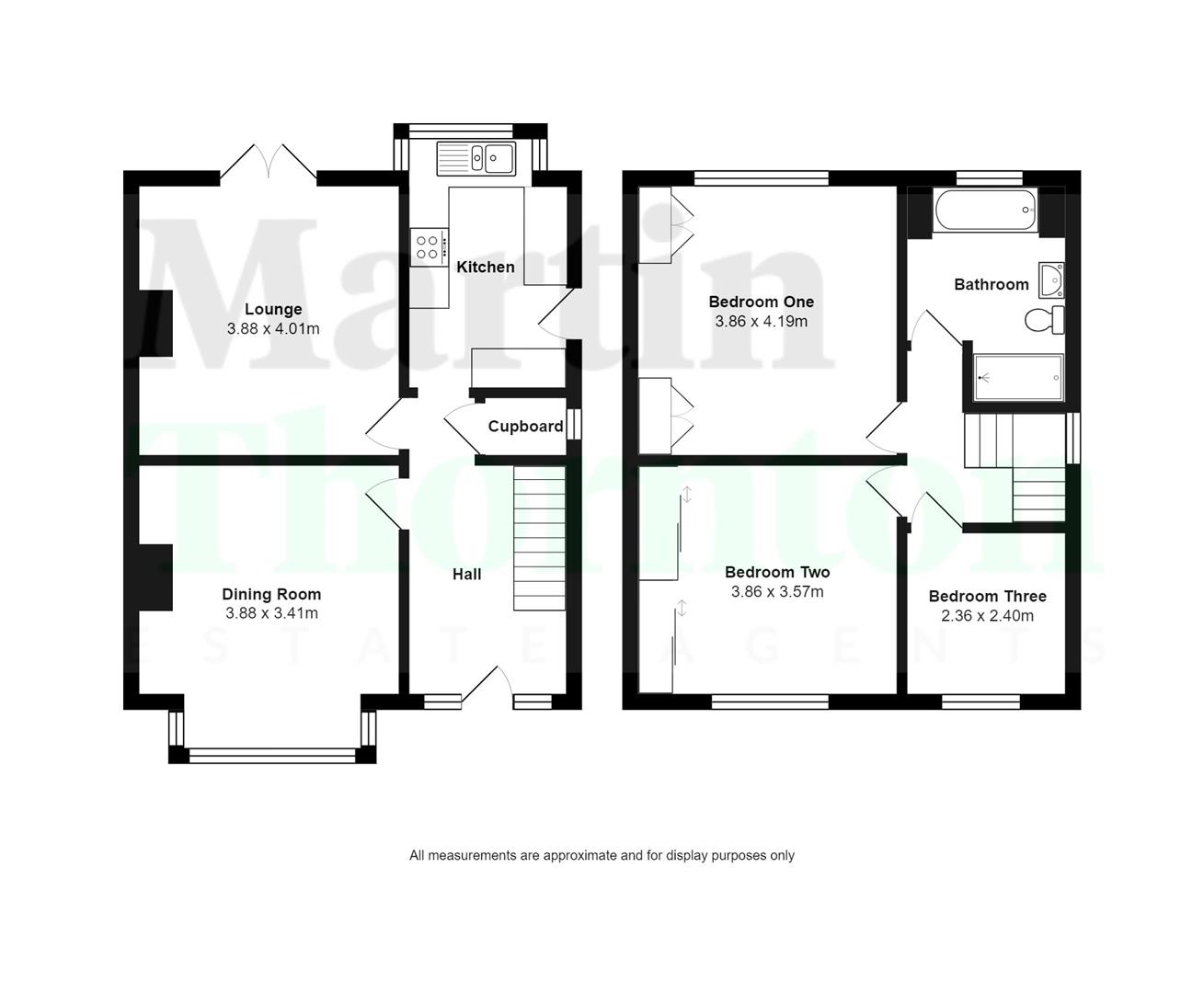Semi-detached house for sale in Howard Road, Lindley, Huddersfield HD3
* Calls to this number will be recorded for quality, compliance and training purposes.
Property description
Enjoying a pleasant position on this tree-lined road is this bay windowed three-bedroomed semi-detached home, only a short distance from the centre of this well regarded village with its array of amenities, local schooling and convenience for the hospital and motorway. Offered with the advantage of no onward chain, this is a handsome stone fronted property with two good sized reception rooms and an interior which we envisage buyers will update and potentially redesign. The accommodation comprises a spacious entrance hallway, living room with bay window, good sized rear dining room with French doors and a kitchen. On the first floor are three bedrooms and a bathroom incorporating a separate shower cubicle. There is a gas-fired central heating system and uPVC double glazing. Externally, there is parking on the driveway and garaging along with front and rear gardens.
Entrance Hallway
A uPVC entrance door with an opaque glazed panel and matching screens gives access to the hallway. The wide entrance hallway has a staircase rising to the first floor accommodation, beneath which is a useful storage cupboard with a uPVC window. This cupboard also houses the Vaillant boiler for the central heating system. There is a radiator and an internal door leads to the living room.
Living Room
This good sized reception room is positioned at the front of the property, which is currently set out more as a dining room. There is a uPVC bay window overlooking the lawned garden along with a stone fireplace with a polished timber top providing built-in storage. Upon a raised hearth is a coal effect style gas fire. There is coving to the ceiling and a radiator.
Dining/Sitting Room
Positioned at the rear of the property, this is a good sized second reception room which has been used as an everyday living room. It has a pleasant aspect with views over the enclosed rear garden along with uPVC French doors leading to the flagged patio area. Raised and recessed to the chimney breast, standing upon a feature hearth is a living flame effect gas fire. There is also a radiator. Buyers may decide to remove the dividing wall between this room and the kitchen to create a larger open plan dining kitchen.
Kitchen
The kitchen has wall cupboards and base units with tiled surrounds and a one-and-a-half bowl sink unit. There is space for a freestanding cooker with a pull-out style filter hood above. Beneath the counter tops, there is space for a freestanding fridge and plumbing for an automatic washer. There is a rear uPVC window and a side uPVC door with an opaque glazed panel. There is also a radiator.
First Floor Landing
From the hallway, the staircase rises to the first floor landing where there is an opaque side uPVC window.
Bedroom One
This double bedroom is positioned at the front of the property and has sliding mirror fronted wardrobes. There is a uPVC window and a radiator.
Bedroom Two
This double bedroom is of similar size to bedroom 1 and has fitted wardrobes with high level storage cupboards. There is a rear uPVC window with a view towards Emley in the distance and a radiator.
Bedroom Three
This good sized third bedroom has a sliding door double wardrobe with hanging and shelving along with overhead storage cupboards. There is a uPVC window and a radiator.
Bathroom
Updated in recent times, the bathroom has a four-piece white suite. The panelled bath has a hand held shower attachment from the mixer tap. There is a rectangular wash hand basin with storage below and a low-level WC. The double shower cubicle has a sliding door along with an aqua-boarded interior, an overhead waterfall style shower fitting and a hand-held shower attachment. There is tiling to the remaining walls along with a clad ceiling which incorporates downlighting, an opaque uPVC window and an upright ladder-style radiator.
External Details
Located on this pleasant tree-lined road, at the front of the property is a level lawned garden with privet hedging. Double gates give access to the concrete side driveway which in turn leads to the garage. The garage has an up-and-over door, a side personal door, uPVC rear and side windows as well as power. To the rear of the property, there is a patio area adjoining the French doors in the dining/sitting room. There is outside water and steps from the patio area lead down to a lower lawned garden area with fencing and privet hedging. To the rear of the garage is a good-sized useful storage shed.
Tenure
The vendor informs us the property is leasehold, we await further information.
Property info
For more information about this property, please contact
Martin Thornton Estate Agents, HD3 on +44 1484 973724 * (local rate)
Disclaimer
Property descriptions and related information displayed on this page, with the exclusion of Running Costs data, are marketing materials provided by Martin Thornton Estate Agents, and do not constitute property particulars. Please contact Martin Thornton Estate Agents for full details and further information. The Running Costs data displayed on this page are provided by PrimeLocation to give an indication of potential running costs based on various data sources. PrimeLocation does not warrant or accept any responsibility for the accuracy or completeness of the property descriptions, related information or Running Costs data provided here.












































.png)
