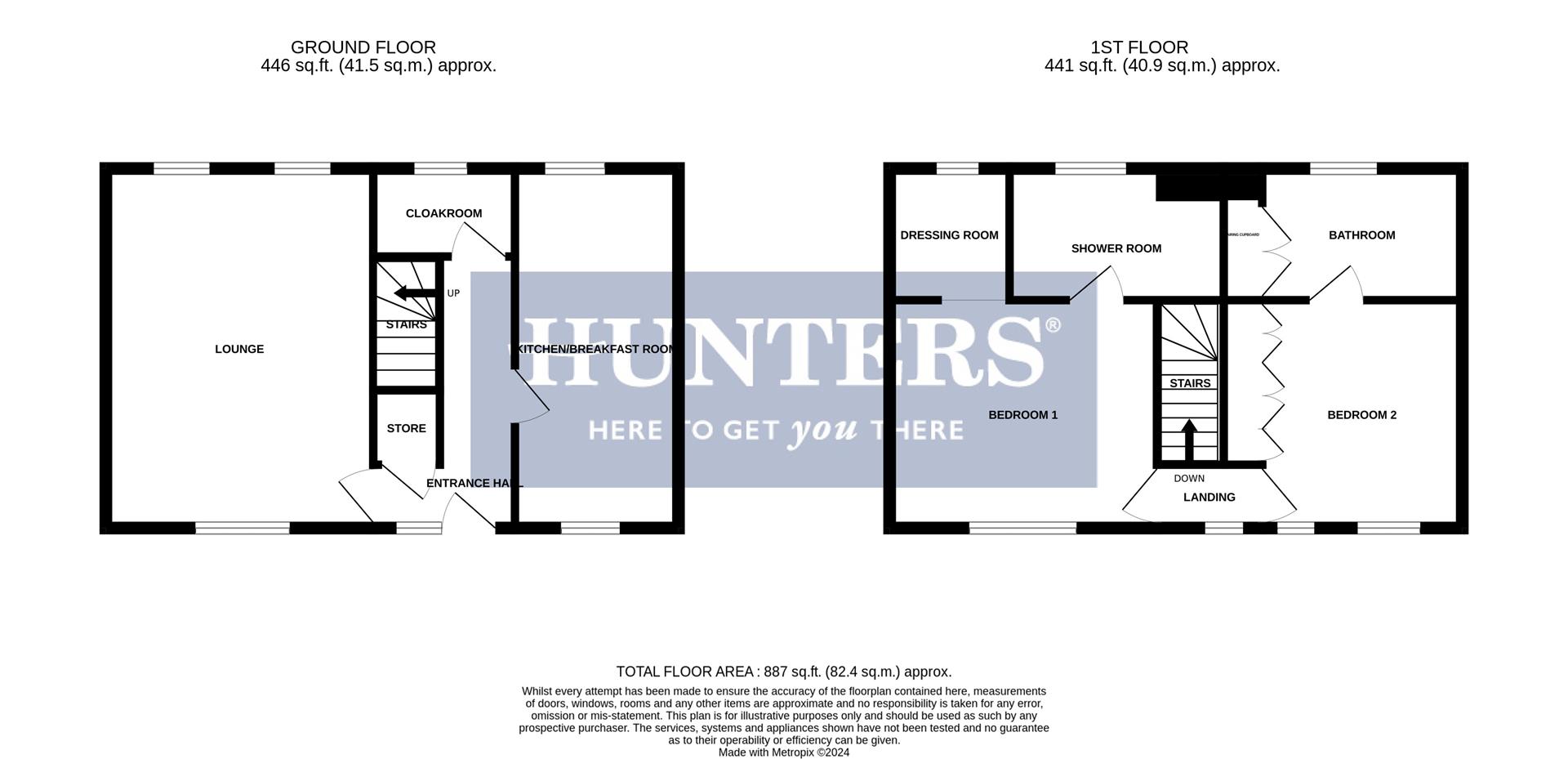Cottage for sale in Damson Cottage, Churchill, Kidderminster DY10
* Calls to this number will be recorded for quality, compliance and training purposes.
Property features
- Beautifully presented and expensively appointed barn conversion
- Idyllic location within easy reach of hagley and blakedown
- Modern re fitted kitchen breakfast room
- Two double bedrooms
- En suite shower room and en suite bathroom
- Cosy lounge with gas fire and brick surround
- Allocated, visitor parking and garage
- Well manicured communal grounds
- Ground floor cloakroom
- EPC rating D
Property description
Quietly positioned within this idyllic location, Damson Cottage is a beautifully presented and expensively appointed barn conversion which benefits from being within easy access of Hagley & Blakedown, both of which have great rail transport links and fantastic amenities. The cottage itself comprises: Entrance hall, ground floor cloakroom, cosy lounge, modern re fitted kitchen breakfast room, landing, bedroom one with dressing area and modern re fitted en suite shower room, bedroom two with built in wardrobes and en suite bathroom. This property has well manicured communal grounds, allocated and visitor parking and comes with its own garage. Residents are not permitted to keep dogs or have children living permanently below the age of 13 however we are advised short stays are welcome.
Front Of The Property
With a path leading from the parking with steps to the front door, to the front of the barn conversions are well maintained communal gardens with mature shrubs.
Entrance Hall
With a door to front, doors to rooms, useful storage cupboard, stairs to the first floor landing and a central heating radiator.
Lounge (5.1 x 3.8 (16'8" x 12'5"))
With a door from the entrance hall this cosy lounge has a double glazed window to front and two to the rear, gas fire with decorative surround and a central heating radiator.
Cloakroom
With a door from the entrance hall, double glazed window to rear, WC and wash hand basin.
Kitchen Breakfast Room (4.9 x 2.3 (16'0" x 7'6"))
With a door from the entrance hall this modern kitchen has been re fitted with quartz work surfaces and matching up stands, integrated double electric oven, gas hob with stainless steel cooker hood, integrated fridge, freezer, washer dryer and dishwasher, belfast sink, cupboard housing boiler, double glazed windows to the front and rea and a central heating radiator.
Landing
With stairs from the entrance hall, double glazed window to front and doors to rooms.
Bedroom One (4 x 3.2 (13'1" x 10'5"))
With a door from the landing, double glazed window to front, a central heating radiator, door to the en suite, open to the dressing area with fitted wardrobes and double glazed window to rear.
Shower Room
With a door from bedroom one this modern re fitted shower room has a walk in shower with waterfall shower head and separate shower attachment, WC, wash hand basin, double glazed window to rear, part tiled walls, recessed spotlights and a traditional style central heating radiator.
Bedroom Two (3.5 x 3 (11'5" x 9'10"))
With a door from the landing and to the en suite bathroom, two double glazed windows to front, fitted wardrobes and a central heating radiator.
Bathroom
With a door from bedroom two, bath with shower attachment, WC, wash hand basin, double glazed window to rear, part tiled walls, airing cupboard, recessed spotlights and a column central heating radiator.
Parking & Grounds
This property has one parking space with further visitor spaces. There are well manicured communal grounds which provide a lovely outlook over to the Church.
Garage (5 x 2.6 (16'4" x 8'6"))
With an up and over door to front, power and light.
Agents Notes
Residents are not permitted to keep dogs or have children living permanently below the age of 13 however short stays are welcome. The owners have an 1/8th share in the Management Company which owns the surrounding land around the barn conversions. There is a maintenance charge of £30 per calendar month plus £35 per month payable for gardening.
Property info
For more information about this property, please contact
Hunters - Stourbridge, DY8 on +44 1384 592276 * (local rate)
Disclaimer
Property descriptions and related information displayed on this page, with the exclusion of Running Costs data, are marketing materials provided by Hunters - Stourbridge, and do not constitute property particulars. Please contact Hunters - Stourbridge for full details and further information. The Running Costs data displayed on this page are provided by PrimeLocation to give an indication of potential running costs based on various data sources. PrimeLocation does not warrant or accept any responsibility for the accuracy or completeness of the property descriptions, related information or Running Costs data provided here.



































.png)
