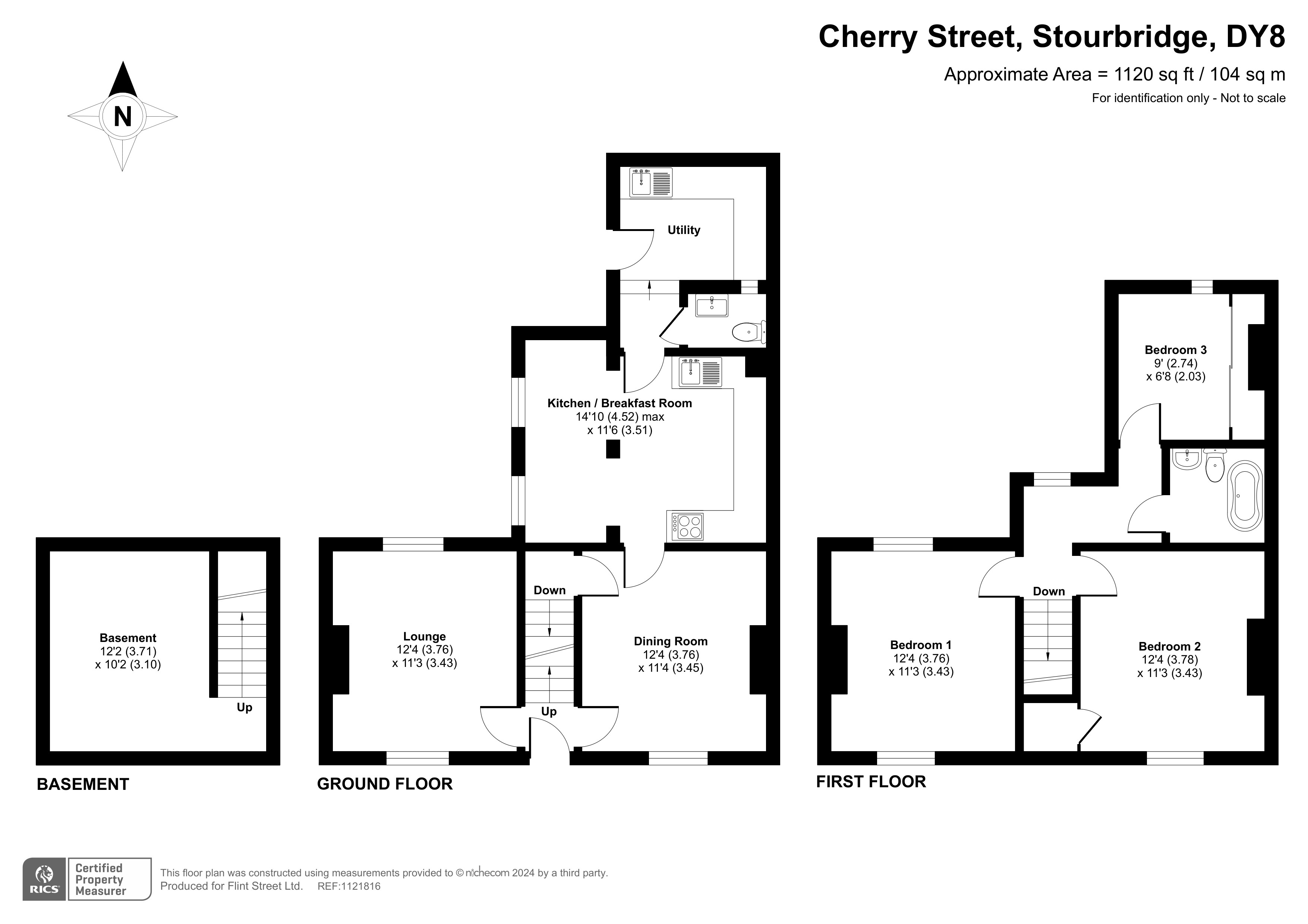Semi-detached house for sale in Cherry Street, Stourbridge DY8
* Calls to this number will be recorded for quality, compliance and training purposes.
Property features
- Private garden
- Off street parking
- Central heating
- Double glazing
- Fireplace
Property description
The front of the property offers a side driveway providing off-road parking and inside the living accommodation offers plenty of space. This is a must-see property.
Living Room - 3.78m x 3.44m (12'4 x 11'3) - This is a lovely spacious room with French doors opening onto the rear garden. Boasting many original features it has a cast iron log burner for those winter nights.
Dining Room - 3.75m x 3.47m (12'4 x 11'4) - A generous room with plenty of space for entertaining with an original open fireplace. A large window looks onto the front of the property allowing plenty of light to come in.
Fully Insulated Basement Sitting Room - 3.71m x 3.11m (12'2 x 10'2) - With a door leading from the Dining room this is a gem! It has been fully refurbished and renovated which allows itself to offer exceptional versatility on how you would want to use it.
Kitchen / Breakfast Room - 4.9m x 3.53m (14'10 x 11'6) - A very impressive modern kitchen which has been extended and has a breakfast area which has a floor to ceiling picture window. There is plenty of cupboard space and a beautiful quarry tiled look floor. There is room for an American style fridge-freezer and Range cooker.
Utility Room - Offering additional cupboard storage space, with a ceramic sink and worktops, and plumbing for a white goods. It has a door leading onto the beautiful rear garden.
Guest WC - A good size with a newly fitted toilet suite.
Upstairs Landing - This is split level with a large picture window overlooking the rear garden.
Bedroom 1 - 3.78m x 3.44m (12'4 x 11'3) - A spacious double room with an original cast iron open fireplace. There is a shower cubicle which is a fabulous bonus for when guests are staying.
Bedroom 2 - 3.78m x 3.44m (12'4 x 11'3) - A good sized double room with dual aspect windows allowing natural light to flood in.
Bedroom 3 - 2.74m x 2.07m (9' x 6'8) Front of wardrobes - This room is multi-functional and has built-in fitted wardrobes which is great for extra storage. It is a bright room with views overlooking the rear garden
Bathroom - A modern bathroom with a stylish roll-top bathtub which compliments the character of the property. It is fully tiled with heated towel rail and has a built in wall mirror.
Garden - The stunning south facing rear garden is partially walled adding character and privacy. There are two patios perfect for al-fresco dining and entertaining. There are various seating areas enabling you to take in the beauty this garden has to offer. There is a large lawn which is surrounded by various plants and shrubs providing all the year round colour. An amazing enclosed wildlife pond area adds to this idyllic and relaxing garden. Being enclosed, its safe for pets and children. If its peace and tranquillity you are after this garden has it all.
Property info
For more information about this property, please contact
Flint Street Ltd, DY10 on +44 121 659 3729 * (local rate)
Disclaimer
Property descriptions and related information displayed on this page, with the exclusion of Running Costs data, are marketing materials provided by Flint Street Ltd, and do not constitute property particulars. Please contact Flint Street Ltd for full details and further information. The Running Costs data displayed on this page are provided by PrimeLocation to give an indication of potential running costs based on various data sources. PrimeLocation does not warrant or accept any responsibility for the accuracy or completeness of the property descriptions, related information or Running Costs data provided here.
































.png)
