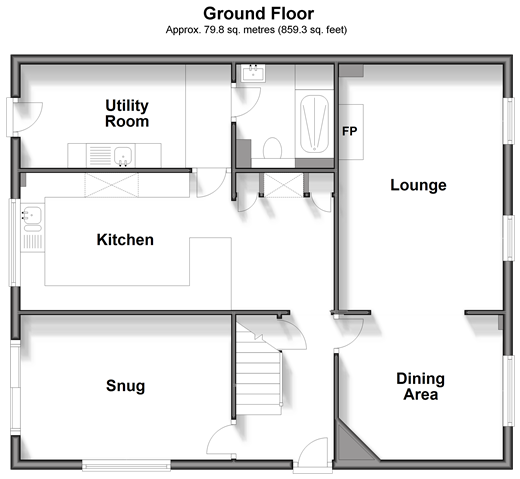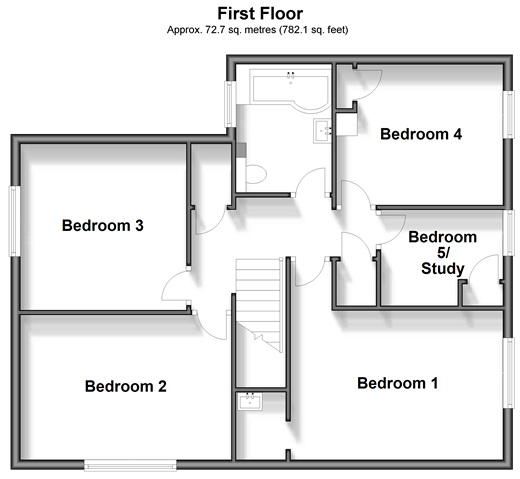Semi-detached house for sale in Burns Crescent, Tonbridge, Kent TN9
* Calls to this number will be recorded for quality, compliance and training purposes.
Property features
- Beautifully presented family home within walking distance of the college and The Judd school
- Large corner plot with large front garden and landscaped rear garden
- Gated driveway for security
- Utility room and downstairs shower room as well as upstairs bathroom
- No onward chain ready to move into
- EPC energy rating D
Property description
Stylish stone tiles throughout the living and dining area, ceramic tiles in the kitchen, and faux wood flooring in the snug makes cleaning a dream for those with children or pets.
The lounge features an open fire and ceiling fans, ensuring ideal temperature control and comfort.
The separate downstairs snug and shower room could easily serve as an alternative option for those seeking an annexe for parents or teenagers wanting their own space.
Both downstairs shower room and upstairs family bathroom are equipped with a rain shower, anti-mist mirrors, and a heated towel rail.
The main bedroom features a vanity area with plumbing already in place for an ensuite shower room.
Beautifully Landscaped Garden, the garden is split on two levels, with raised flower beds adorned with LED lighting, creating a captivating night time ambience, all controllable remotely.
The rear garden houses an 8-seater hot tub, multiple fruit trees (apple, pear, plum and cherry) and offers side and rear access from the driveway, which can accommodate two cars.
The garden is equipped with three electric power points, making it ideal for outdoor activities like a summerhouse or office.
The new windows in the kitchen open completely, providing seamless access to the patio with a pergola, perfect for outdoor dining and entertaining.
There's also a large shed used for storage and as a workshop.
With the possibility of extending into the loft (subject to planning permission), this property offers a range of exciting opportunities.
Ideal Location, within walking distance of Tonbridge High Street and the train station, making it perfect for commuters. Close to prestigious schools, located near The Judd School and college, your children's education is in close reach. The house sits on a corner plot, offering extra space and a unique front garden, currently used as an allotment growing a variety of produce.
Don't miss the chance to make this exceptional property your forever home. This property comes with no chain, ensuring a smooth transition to your new dream home.
Room sizes:
- Hallway
- Lounge 16'5 x 10'10 (5.01m x 3.30m)
- Dining Area 11'1 x 9'11 (3.38m x 3.02m)
- Kitchen 21'7 x 8'3 (6.58m x 2.52m)
- Snug 14'1 x 9'8 (4.30m x 2.95m)
- Shower Room
- Utility Room
- Landing
- Bedroom 1 14'1 x 11'6 (4.30m x 3.51m)
- Bedroom 2 14'0 x 9'2 (4.27m x 2.80m)
- Bedroom 3 11'1 x 9'6 (3.38m x 2.90m)
- Bedroom 4 11'6 x 9'10 (3.51m x 3.00m)
- Bedroom 5/Study 11'8 x 8'2 (3.56m x 2.49m)
- Bathroom
- Front & Rear Gardens
- Driveway
The information provided about this property does not constitute or form part of an offer or contract, nor may be it be regarded as representations. All interested parties must verify accuracy and your solicitor must verify tenure/lease information, fixtures & fittings and, where the property has been extended/converted, planning/building regulation consents. All dimensions are approximate and quoted for guidance only as are floor plans which are not to scale and their accuracy cannot be confirmed. Reference to appliances and/or services does not imply that they are necessarily in working order or fit for the purpose.
We are pleased to offer our customers a range of additional services to help them with moving home. None of these services are obligatory and you are free to use service providers of your choice. Current regulations require all estate agents to inform their customers of the fees they earn for recommending third party services. If you choose to use a service provider recommended by Wards, details of all referral fees can be found at the link below. If you decide to use any of our services, please be assured that this will not increase the fees you pay to our service providers, which remain as quoted directly to you.
Council Tax band: D
Tenure: Freehold
Property info
Ground Floor Plan View original

First Floor Plan View original

For more information about this property, please contact
Wards - Tonbridge, TN9 on +44 1732 759422 * (local rate)
Disclaimer
Property descriptions and related information displayed on this page, with the exclusion of Running Costs data, are marketing materials provided by Wards - Tonbridge, and do not constitute property particulars. Please contact Wards - Tonbridge for full details and further information. The Running Costs data displayed on this page are provided by PrimeLocation to give an indication of potential running costs based on various data sources. PrimeLocation does not warrant or accept any responsibility for the accuracy or completeness of the property descriptions, related information or Running Costs data provided here.



































.png)

