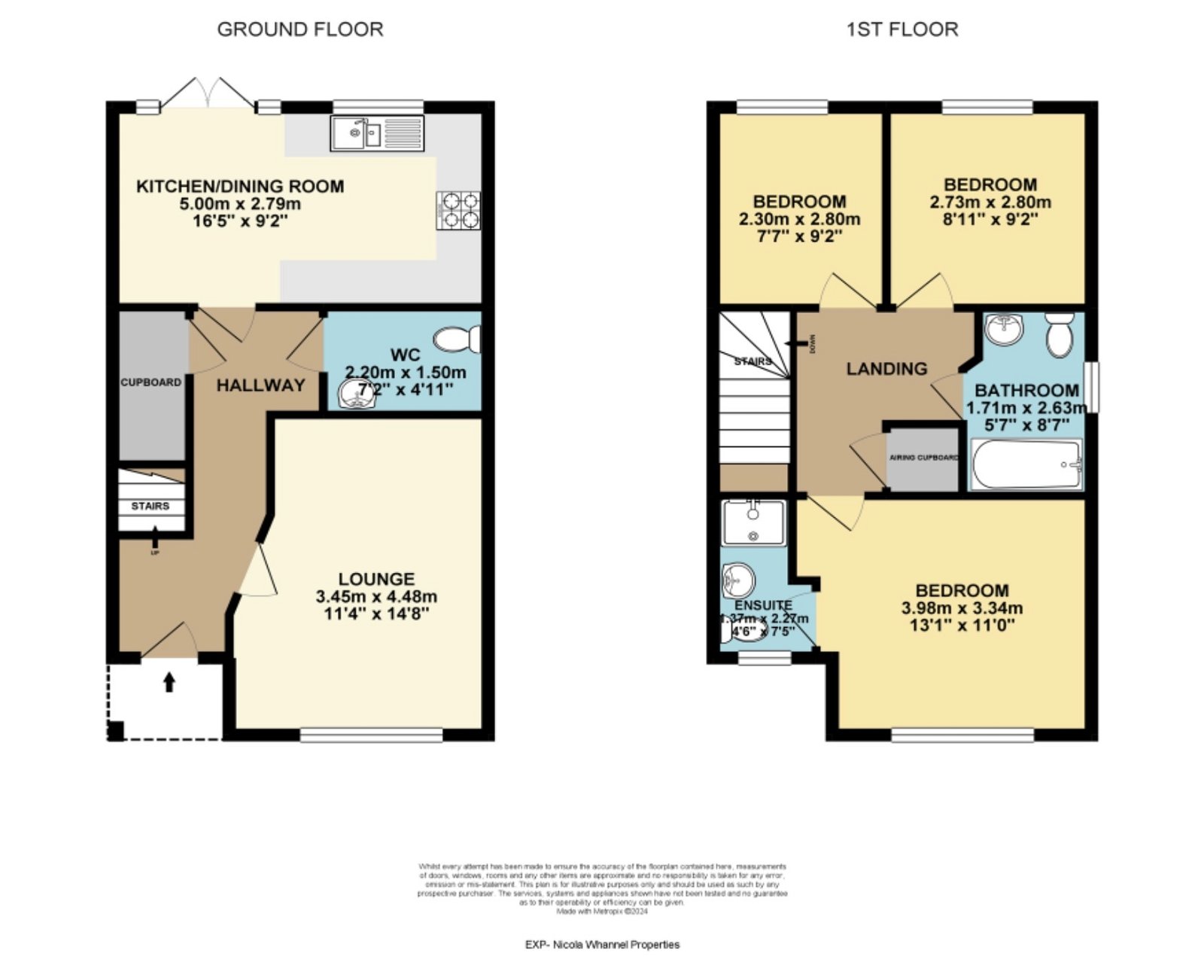Semi-detached house for sale in Birchwood Way, Dumfries DG1
* Calls to this number will be recorded for quality, compliance and training purposes.
Property features
- Executive Semi-Detached Villa
- Highly Desirable Summerpark Locale
- Three Good Sized Bedrooms
- Light & Airy Lounge
- Modern Fitted Kitchen/Diner
- Family Bathroom & Master En-Suite
- Downstairs Guest WC
- Large Rear Garden
- Private Parking for Two Cars
- NW0709
Property description
NW0709 - Opening into a well-presented entrance hall complemented by an under-stairs cupboard and the guest WC fitted with a 2-piece suite. Following onto a spacious lounge accentuated by tasteful decor, neutral fitted carpet and a bright window to the front aspect, ideal for relaxing with family.
Spanning the rear of the home lies the immaculate kitchen/diner fitted with a wealth of glossy cabinetry with a contrasting worktop and a rear garden viewpoint. The kitchen is equipped with integrated appliances including an oven, gas hob, extractor hood and fridge/freezer, with space for a washing machine. The contemporary slate grey flooring flows to the appointed dining section aside patio doors to the rear garden, well set out for entertaining guests on a sunny day.
Leading upstairs to an open first-floor landing providing storage space in the airing cupboard and hatch to the attic. The master bedroom is a good-sized double accompanied by an accent wall and laid with a continuation of the plush carpeting which runs to all the bedrooms. This benefits from a modern master en-suite with a three-piece suite of a double shower enclosure, WC and wash hand basin.
Bedrooms two and three are both well-proportioned, to the rear of the home and dressed in a neutral theme. The third bedroom is currently utilised as a nursery and would easily be configured as a home office.
Completing the first floor is an immaculately tiled family bathroom, which is fitted with a 3-piece suite of bath with shower attachment, WC and wash hand basin.
Outside, the generous fully enclosed rear garden is laid to lawn and features a smooth paved patio perfect for summertime enjoyment. The property also benefits from gas central heating and double glazing throughout.
Summerpark is a modern and highly sought-after development well located for several local shops and amenities. The nearby primary schools are Noblehill and Georgetown all held in excellent local regard as is the nearest secondary school, Dumfries High School found within easy walking distance. Dumfries town centre is attractive and within walking distance and offers a combination of good shopping facilities and historic buildings. The town is also the home of a substantial college and university campus located within beautiful grounds overlooking the town and has three golf courses. A regular local bus servicing the town centre stops in the immediate vicinity, and further afield Dumfries train station provides regular links to Glasgow and all points south, as does the bus station situated on the Whitesands by the river. There are regular and quick train connections to Edinburgh from the small town of Lockerbie, just a few miles away, which has a regular bus service with Dumfries. The M6 and M74 road networks are accessible nearby at Moffat, Gretna and Lockerbie. The surrounding area offers glorious countryside and historic ruins with easy access to the beautiful coast and a multitude of sporting and country pursuits including sailing, horse riding, mountain biking, fishing, golf and fine coastal and woodland walks.
For access to the Home Report please email or call Nicola on .
The seller reserves the right to sell at any time and is not obliged to set a closing date. In the event of a Closing Date being set, the seller is not obliged to accept the highest or any offer. Prior to consideration of any offer, interested parties will be expected to provide proof of the source of funds and we will also require proof of buyer id conforming to hmrc requirements for anti-money laundering purposes. NW0709.
Property info
For more information about this property, please contact
eXp World UK, WC2N on +44 1462 228653 * (local rate)
Disclaimer
Property descriptions and related information displayed on this page, with the exclusion of Running Costs data, are marketing materials provided by eXp World UK, and do not constitute property particulars. Please contact eXp World UK for full details and further information. The Running Costs data displayed on this page are provided by PrimeLocation to give an indication of potential running costs based on various data sources. PrimeLocation does not warrant or accept any responsibility for the accuracy or completeness of the property descriptions, related information or Running Costs data provided here.

































.png)
