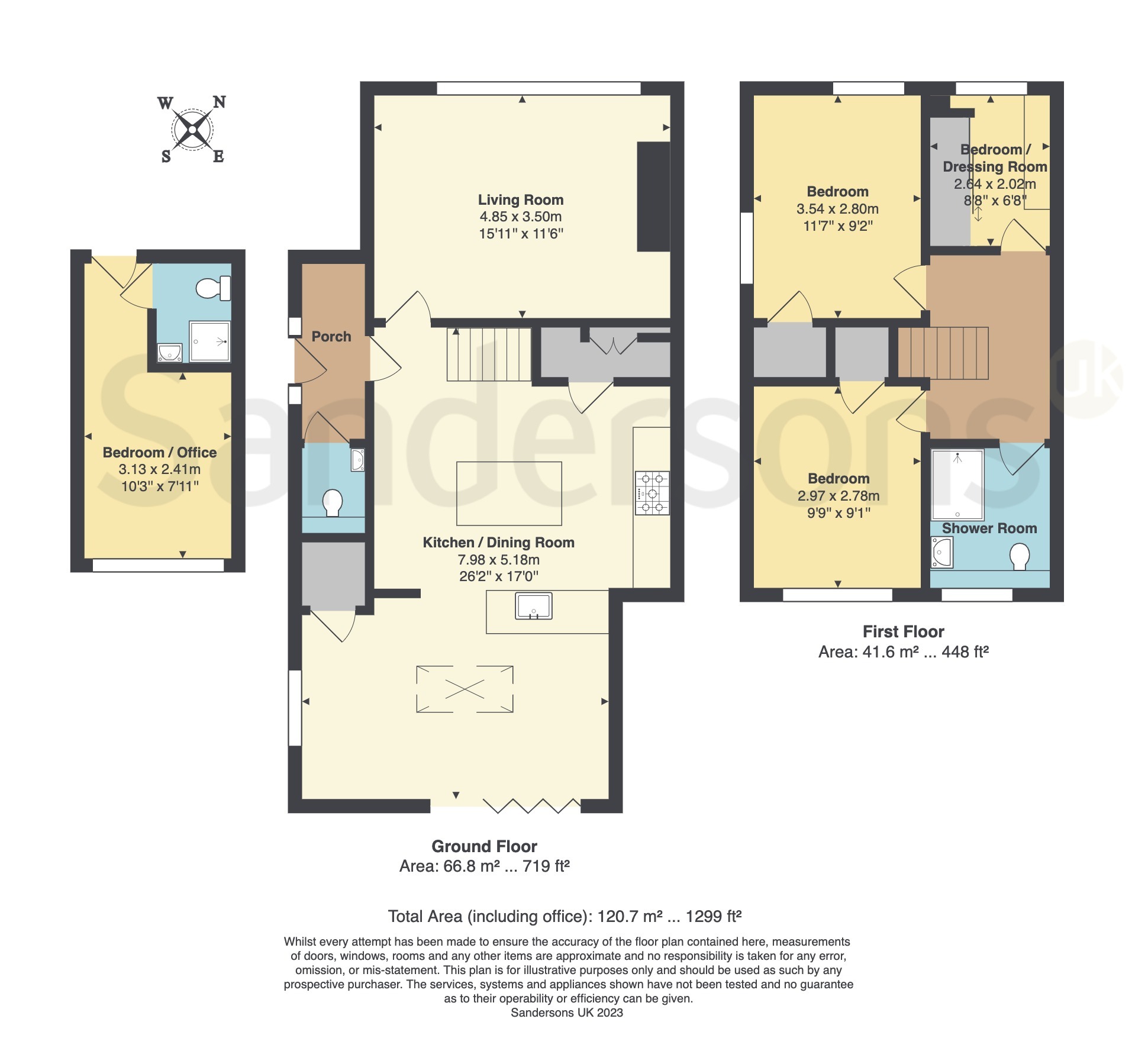Semi-detached house for sale in Cedar Road, Sturry, Canterbury CT2
* Calls to this number will be recorded for quality, compliance and training purposes.
Property features
- 3 bedrooms plus garage conversion (4th bedroom or reception)
- Fantastic open plan kitchen/diner with bi-folding doors
- Living room with log burner
- Ensuite in garage conversion, main bathroom & downstairs cloakroom
- Detached garage conversion which has its own ensuite
- Southerly rear facing garden
- Driveway with parking for 3 vehicles
- 0.4 miles to Sturry train station with just 1 stop to Canterbury West with connections to the High Speed
- 3 miles from Canterbury City Centre. On bus route to Sturry, Canterbury & Herne Bay
- 0.3 miles to Sturry Church of England primary school which has been rated outstanding by Ofsted
Property description
Cedar Road, Sturry
Property Description: Guide Price £350,000 - £375,000. This lovely three/four bedroom family home is situated in the popular village of Sturry close to local amenities, schools and transport links with Canterbury city centre being just over 3 miles away. The property is entered via a handy porch for coats/shoes and has a downstairs cloakroom. From the porch you step into the stunning open plan kitchen/dining room which was created as part of the single storey extension in 2016. The room is flooded with light from the roof lantern and has bi-folding doors onto the garden. The kitchen has a great island with seating, lots of storage, granite worktops, an integrated AEG double oven, 5 burner gas hob, designer extractor, dishwasher, a wine cooler, instant boiling water tap and a water softener. There is space for an American fridge freezer and a separate utility area that can house a freestanding washing machine and a tumble dryer. The dining area can fit a large dining table and has a storage cupboard. The separate living room has a large window with a log burner to warm up on those cold winter evenings. On the first floor there are two double bedrooms both with storage cupboards and a further single bedroom which has fitted mirrored sliding wardrobes and is currently used as a dressing room. The main bathroom has a wall hung WC, a wall hung sink with vanity unit, a good size shower cubicle and a heated towel rail. The current owners have also converted the detached garage which is currently used as an office and it has it's own en-suite so could be used as a fourth bedroom. Heating to the garage conversion is via a plug in electric heater and there is an electric heater that provides hot water to the ensuite.
Outside: To the front of the property there is a paved driveway with parking for up to three vehicles. To the rear there is a southerly facing garden with side access, decking area, lawn, external power sockets and an outside tap. There is also a shed which has power and lighting.
Location: Sturry is a village located east of Canterbury city centre. The village has a convenience store and mainline train station with direct links to Canterbury West station and the high-speed line to London St Pancras. Sturry primary school is located just 0.3 miles away from the property and has been rated as outstanding by Ofsted. The Butcher of Brogdale is also within walking distance and Broad Oak is close by and has a local pub the Golden Lion. Road access to Canterbury city centre is 2.3 miles away and is home to an array of high achieving secondary schools. 1.5 miles away, the Spires Academy forming a partnership with Simon Langton Girls Grammar School specialises in Business and Enterprise and Visual, Creative and Performing Arts. The coastal towns of Margate, Herne Bay and Whitstable are around 10-12 miles away and provide a good range of shopping, cafes, bars, seafood restaurants and recreational facilities.
Directions: = CT2 0HY / What3Words = intruded.hiking.exposing
Council Tax: Band C (correct at time of marketing). To check council tax for this property, please refer to
Local Authority: Canterbury City Council . Kent County Council Services: Gas central heating, mains water, drainage and electricity.
Tenure: This property is freehold and is sold with vacant possession upon completion.
Register for new listings before the portal launch:
Property info
For more information about this property, please contact
Sandersons UK - Canterbury, CT1 on +44 1227 319756 * (local rate)
Disclaimer
Property descriptions and related information displayed on this page, with the exclusion of Running Costs data, are marketing materials provided by Sandersons UK - Canterbury, and do not constitute property particulars. Please contact Sandersons UK - Canterbury for full details and further information. The Running Costs data displayed on this page are provided by PrimeLocation to give an indication of potential running costs based on various data sources. PrimeLocation does not warrant or accept any responsibility for the accuracy or completeness of the property descriptions, related information or Running Costs data provided here.






























.png)

