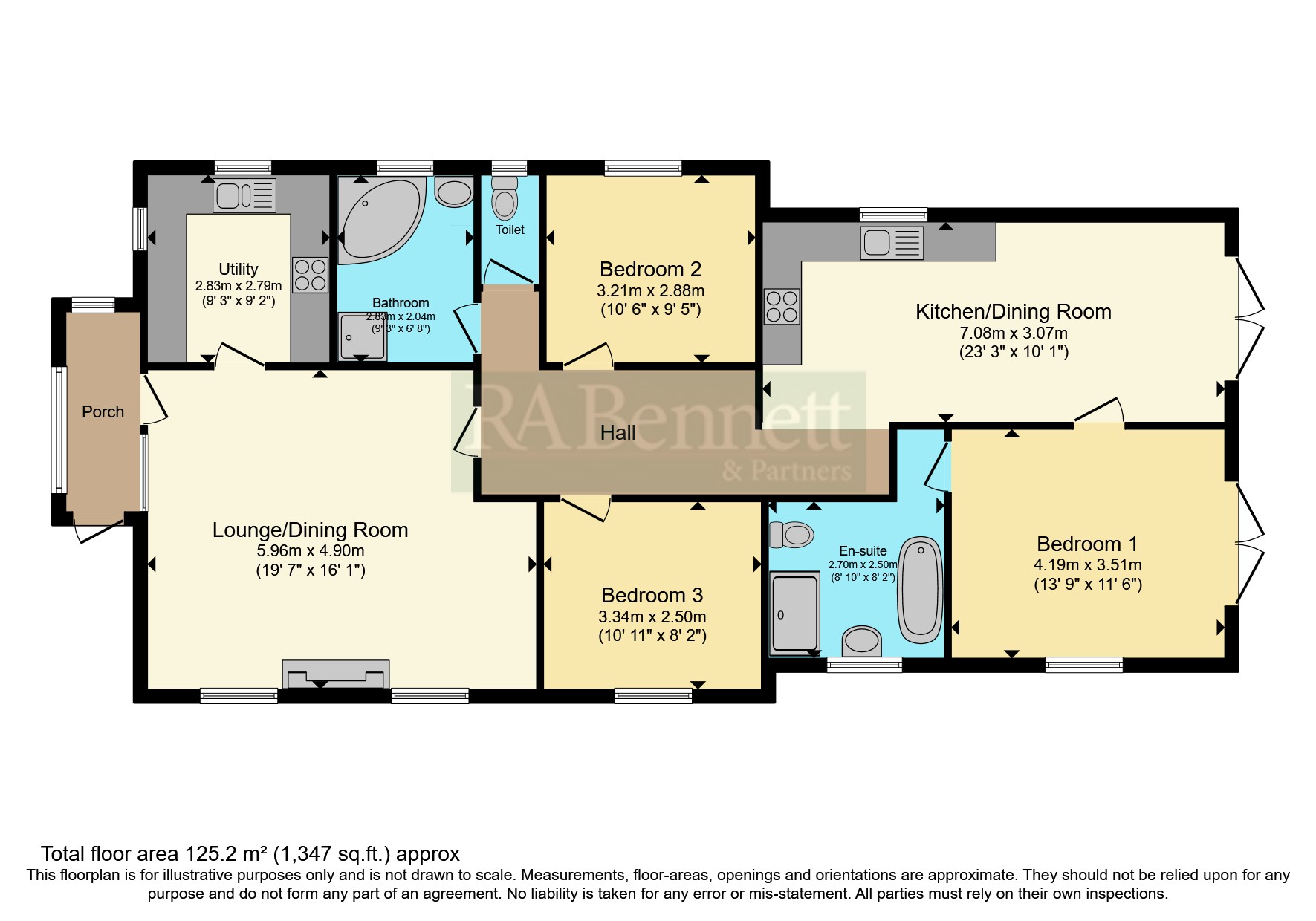Bungalow for sale in Collingham Lane, Long Itchington, Southam, Warwickshire CV47
* Calls to this number will be recorded for quality, compliance and training purposes.
Property description
This beautifully presented extended bungalow benefits from being located on two acres of land in the Warwickshire Countryside.
Located on the outskirts of the popular village of Long Itchingington the property offers large living room with feature log burner, modern open plan kitchen dining room with views over neighbouring fields and doors leading out to the garden. There are three bedrooms, all of which are doubles and a family bathroom and WC.
The main bedroom benefits from double doors leading out to the garden and an en suite with a roll top bath.
The plot is generously sized with multiple outhouses. The double garage offers an outside WC. There is garden with orchard and large paddock with stables to the rear. There is additionally a barn with roller shutter door and generator providing electricity.
Little Paddocks
The property is located on the outskirts of Long Itchington village with gated drive access. The property benefits from mulitple outbuildings including log store, shed, garage and barn.
Entrance Porch
Living Room (4.487m x 5.967m)
Dual aspect lounge with feature log burner. Access to hallway and utility room.
Utility Room (2.82m x 2.885m)
The former kitchen, housing a range of base and eye level units with dual aspect windows to the side and rear of the property.
Kitchen Dining Room (3.1m x 7.076m)
A range of base and eye level units with belfast sink, integrated oven, hob and dishwasher. Space for a large American style fridge freezer. Windows overlooking neighbouring fields to the rear and double doors leading to the patio seating area.
Bedroom One (4.198m x 3.815m)
Generous double bedroom with dual aspect windows to front of the property and double doors leading out to the patio. Access to the en suite bathroom.
Ensuite Bathroom (2.505m x 2.707m)
Freestanding roll top bath, walk in double shower, low level WC, pedestal sink and bidet. Heated towel rail and obscured glass window to the front aspect.
Bedroom Two (2.9m x 3.3m)
Double bedroom with rear window overlooking neighbouring fields.
Bedroom Three (2.909m x 3.346m)
Double bedroom with window overlooking the garden.
Bathroom (2.047m x 2.859m)
Corner bath, walk in shower and pedestal sink. Obscured glass window to the rear of the property.
WC (1.899m x 0.823m)
Low level WC.
Garage
The garage benefits from double doors to the driveway, has electrics and also benefits from a WC.
Garden
There is a separate garden area with multiple fruit trees and patio seating area.
Paddocks
The property also offers a generously sized paddock area, ideal for grazing with stables to the rear of the barn. The barn offers a roller shutter front door and has a generator for electricity.
Property info
For more information about this property, please contact
RA Bennett & Partners - Leamington Spa Sales, CV32 on +44 1926 267728 * (local rate)
Disclaimer
Property descriptions and related information displayed on this page, with the exclusion of Running Costs data, are marketing materials provided by RA Bennett & Partners - Leamington Spa Sales, and do not constitute property particulars. Please contact RA Bennett & Partners - Leamington Spa Sales for full details and further information. The Running Costs data displayed on this page are provided by PrimeLocation to give an indication of potential running costs based on various data sources. PrimeLocation does not warrant or accept any responsibility for the accuracy or completeness of the property descriptions, related information or Running Costs data provided here.
































.png)
