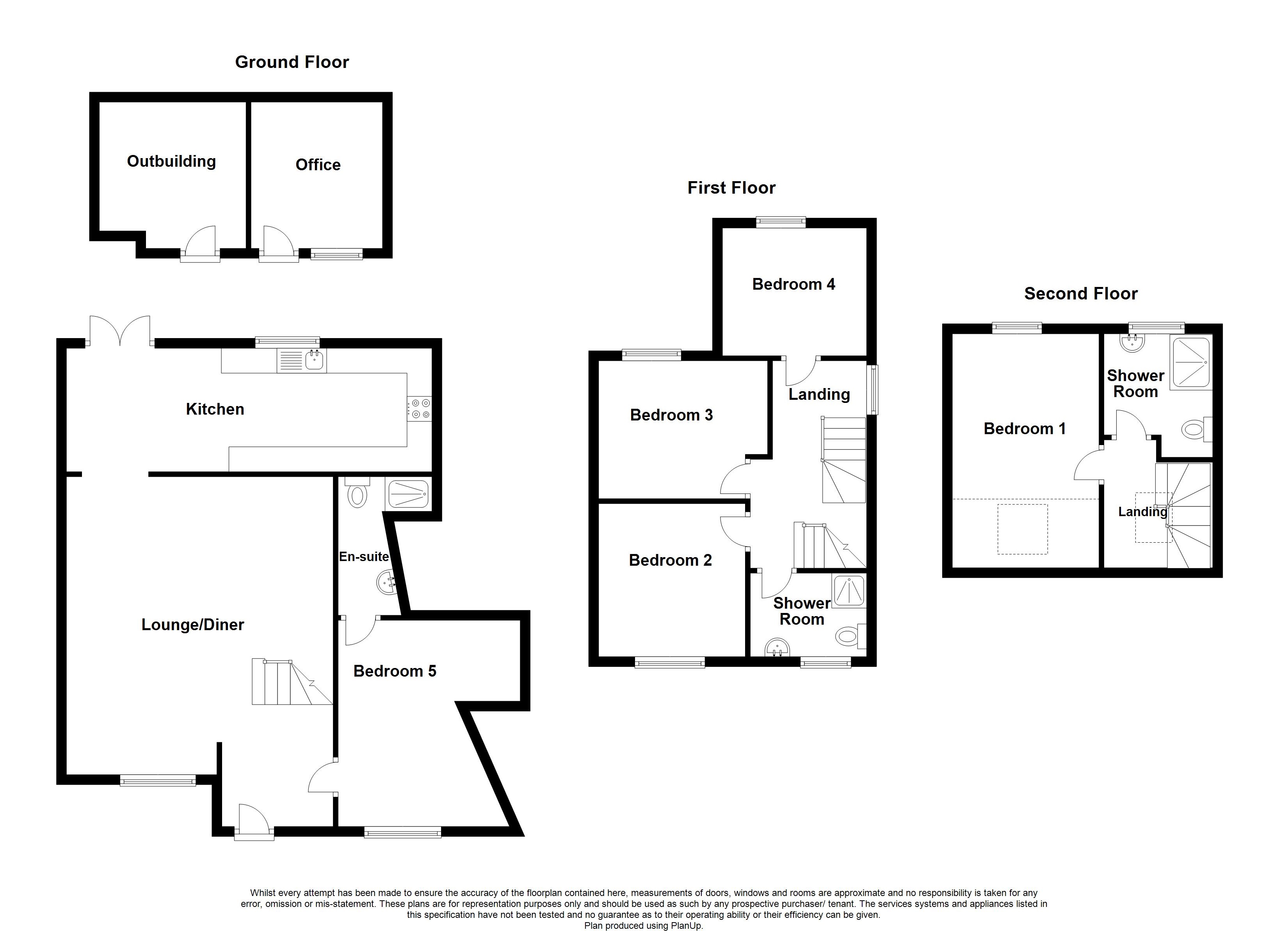Semi-detached house for sale in Beacon Road, Slade Green, Kent DA8
* Calls to this number will be recorded for quality, compliance and training purposes.
Property features
- Five bedroom family home
- Stunning condition throughout
- Three bathrooms
- Off street parking
- Outbuildings with power and light
- Solid wood flooring
- Luxury aluminum front door
Property description
**guide price £525,000 - £550,000 ** We are delighted to offer the market this simply stunning extended 5 bedroom family house which is offered with no onward chain. This versatile accommodation would be ideal for a growing family who want to move straight in. The property boasts underfloor heating throughout the lounge, diner leading to a beautiful kitchen with ample storage. There are 5 good sized bedrooms & a bathroom on every floor. Externally there is off road parking to the front while to the rear is a low maintenance garden which is fully paved with out buildings with power & light this is not one to be missed. Your earliest viewing comes highly recommended.
Key terms
Erith & Northumberland Heath are adjacent neighbourhoods enjoying close proximity to Bexley borough’s main thoroughfare, Bexleyheath Broadway. Firmly residential, Northumberland Heath is a quiet enclave with some charming Victorian properties and a small village-like centre.
Erith is a larger town that has undergone rejuvenation in recent years, with a revamped town centre, a waterfront setting (home to London’s longest pier) and an ambitious house building programme. Don’t miss the annual Erith Riverside Festival.
Lounge (19' 2" x 18' 0" (5.84m x 5.49m))
Double glazed window to front. Radiator. Tiled flooring with underfloor heating. Spotlights. Stairs leading to first floor landing
Kitchen/Diner (22' 1" x 8' 2" (6.73m x 2.5m))
Double glazed window to rear. Range of white high gloss wall and base units with work surfaces over. Integrated oven, hob and extractor to remain. Plumbing for washing machine. Stainless steel sink unit with mixer tap. Tiled flooring with underfloor heating. Spotlights.
Bedroom 5 (8' 8" x 13' 7" (2.64m x 4.14m))
Double glazed window to front. Radiator. Wood flooring. Spotlights. Door to en-suite.
Ensuite (9' 7" x 4' 2" (2.92m x 1.27m))
Three piece suite comprising: Walk in shower unit with mixer shower, tiled walls and glass door, wash hand basin with vanity unit under and low level wc. Heated towel rail. Part tiled walls. Tiled flooring. Spotlights.
Landing
Double glazed window to the side. Wood flooring. Stairs to second floor landing
Bedroom 2 (10' 1" x 9' 8" (3.07m x 2.95m))
Double glazed window to front. Radiator. Wood flooring. Spotlights.
Bedroom 3 (11' 4" x 9' 1" (3.45m x 2.77m))
Double glazed window to rear. Radiator. Wood flooring. Spotlights.
Bedroom 4 (9' 6" x 8' 5" (2.9m x 2.57m))
Double glazed window to rear. Radiator. Wood flooring. Spotlights.
First Floor Shower Room (7' 8" x 5' 6" (2.34m x 1.68m))
Double glazed window to front. Three piece white suite comprising: Walk in shower unit with mixer shower, tiled walls and glass door, wall mounted wash hand basin and low level wc. Heated towel rail. Tiled flooring. Tiled walls.
Second Floor Landing
Double glazed Velux window to front.
Bedroom 1 (15' 5" x 9' 8" (4.7m x 2.95m))
Double glazed Velux window to front and double glazed window to rear. Radiator. Eaves storage. Wood flooring. Spotlights.
Second Floor Shower Room (7' 2" x 7' 8" (2.18m x 2.34m))
Double glazed window to rear. Three piece white suite comprising: Walk in shower unit with mixer shower, tiled walls and glass door, wall mounted wash hand basin and low level wc. Heated towel rail. Tiled flooring. Tiled walls.
Front Garden
Paved driveway. Outside power point for Electric car charging.
Rear Garden
Fully paved with 2.97m x 2.95m (9'9" x 9'8") Outbuilding and 2.97m x 2.64m (9'9" x 8'8") Office. Outside tap. Outside power point.
Parking
Off street parking to front via paved driveway for 2/3 vehicles.
Property info
For more information about this property, please contact
Robinson Jackson - North Heath, DA8 on +44 1322 352237 * (local rate)
Disclaimer
Property descriptions and related information displayed on this page, with the exclusion of Running Costs data, are marketing materials provided by Robinson Jackson - North Heath, and do not constitute property particulars. Please contact Robinson Jackson - North Heath for full details and further information. The Running Costs data displayed on this page are provided by PrimeLocation to give an indication of potential running costs based on various data sources. PrimeLocation does not warrant or accept any responsibility for the accuracy or completeness of the property descriptions, related information or Running Costs data provided here.
































.png)

