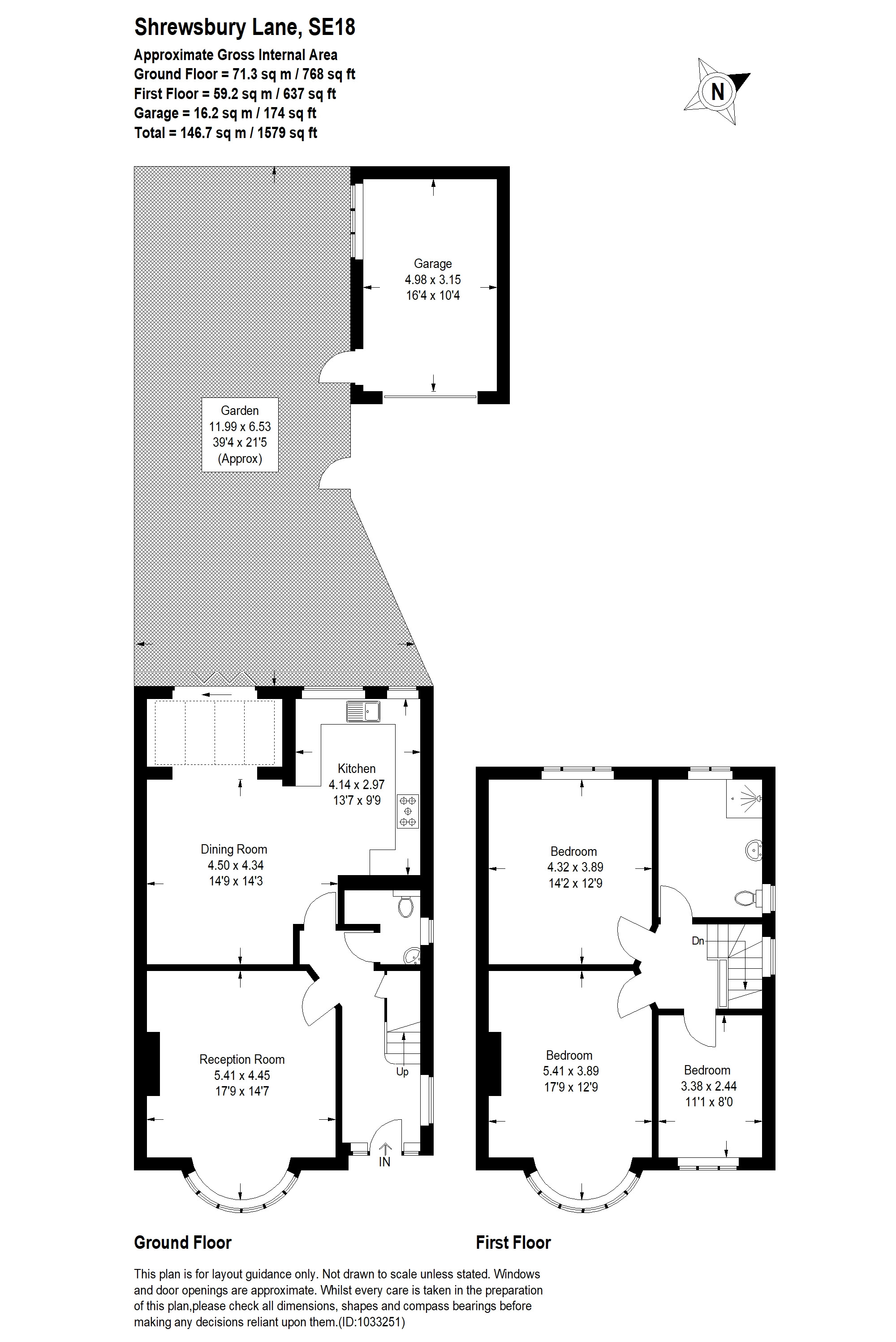Semi-detached house for sale in Shrewsbury Lane, London SE18
* Calls to this number will be recorded for quality, compliance and training purposes.
Property features
- Driveway and Off-Road Parking
- Exceptional Storage
- Tree-Lined Residential Road
- A brilliant family home
- Potential to extend
- Close to Woolwich Overground and DLR station
- Three bedrooms
- Close proximity to the Elizabeth Line
- Chain free
Property description
Chain free
Truepennys are proud to bring to market this large three-bedroom family home that has undergone a recent full refurbishment and complete rewiring. Brand new gas central heating was installed in 2019.
Organised over 1,500 Square feet this fully refurbished, substantial family home offers a heightened sense of space with high ceilings and large bay windows that flood the house with light. The property comprises a spacious sitting room to the front with bay window and a feature limestone remote control gas fireplace. There is a modern fully fitted kitchen and dining / family room to the rear with bi-folding doors that open on to the garden. The garden was totally revamped from its overgrown state when the owner purchased the property.The work included building the new patio from scratch to a very high specification and erecting brand new fencing throughout.There is potential to convert the garage to the side of the garden to a Summer House / home office. The ground floor also benefits from a WC and utility room that houses the recently replaced boiler.
There are two similarly sized large double bedrooms with fitted wardrobes upstairs, a further regular double bedroom and a beautiful large family shower room boasting beautiful porcelain tiles and underfloor heating.
The huge driveway to the front is new and so is the soak-away and gutter.
The house has Amtico flooring on the ground floor and the original front door is a rare gem. There is an oak banister and glass detail on the stairs; original doors with porcelain handles; ample storage including a fully lagged and boarded loft space with conversion potential.
The views over the London skyline and River Thames from the rear of the house are nothing short of sensational.
Conveniently positioned within an 11-minute bus ride to Woolwich (DLR, Elizabeth Line, National Rail), Blackheath and Greenwich Park are a short bus ride away and open spaces Shrewsbury Park and Oxleas Wood are accessible within a five minute walk.
Information and services
Tenure: Freehold
EPC Rating: D
Services: Mains water and gas, electricity.
Fixtures & Fittings: Curtains, fixtures and fittings not mentioned in these particulars are not included. Various items may be available by separate negotiation.
Viewing: By appointment via Truepenny-s.
Truepenny-s Property Consultants Ltd. For themselves and for the owner of this property for whom we act as agents, give notice of the following: (1) these particulars do not constitute any part of an offer or contract, (2) all statements contained within these particulars are made without responsibility on the part of the Landlord or Truepenny-s Property Consultants Ltd., (3) none of the statements contained within these particulars are to be relied upon as a statement of representation or fact, (4) any intending tenant must satisfy him/herself by inspection or otherwise as to the correctness of each of the statements contained within these particulars, (5) the landlord does not make or give either Truepenny-s Property Consultants or any person in their employment any authority to make or give representation or warranty whatsoever in relation to this property.
1.Money laundering regulations - Intending purchasers will be asked to produce identification documentation at a later stage and we would ask for your cooperation in order to ensure no delay in agreeing the sale.
2: These particulars do not constitute part or all of an offer or contract.
3: The measurements indicated are supplied for guidance only and as such must be considered incorrect.
4: Potential buyers are advised to recheck the measurements before committing to any expense.
5: We have not tested any apparatus, equipment, fixtures, fittings or services and it is the buyers interests to check the working condition of any appliances.
6: We have not sought to verify the legal title of the property and the buyers must obtain verification from their solicitor.
For more information about this property, please contact
Truepenny's Property Consultants, SE10 on +44 20 3641 5337 * (local rate)
Disclaimer
Property descriptions and related information displayed on this page, with the exclusion of Running Costs data, are marketing materials provided by Truepenny's Property Consultants, and do not constitute property particulars. Please contact Truepenny's Property Consultants for full details and further information. The Running Costs data displayed on this page are provided by PrimeLocation to give an indication of potential running costs based on various data sources. PrimeLocation does not warrant or accept any responsibility for the accuracy or completeness of the property descriptions, related information or Running Costs data provided here.



























.png)
