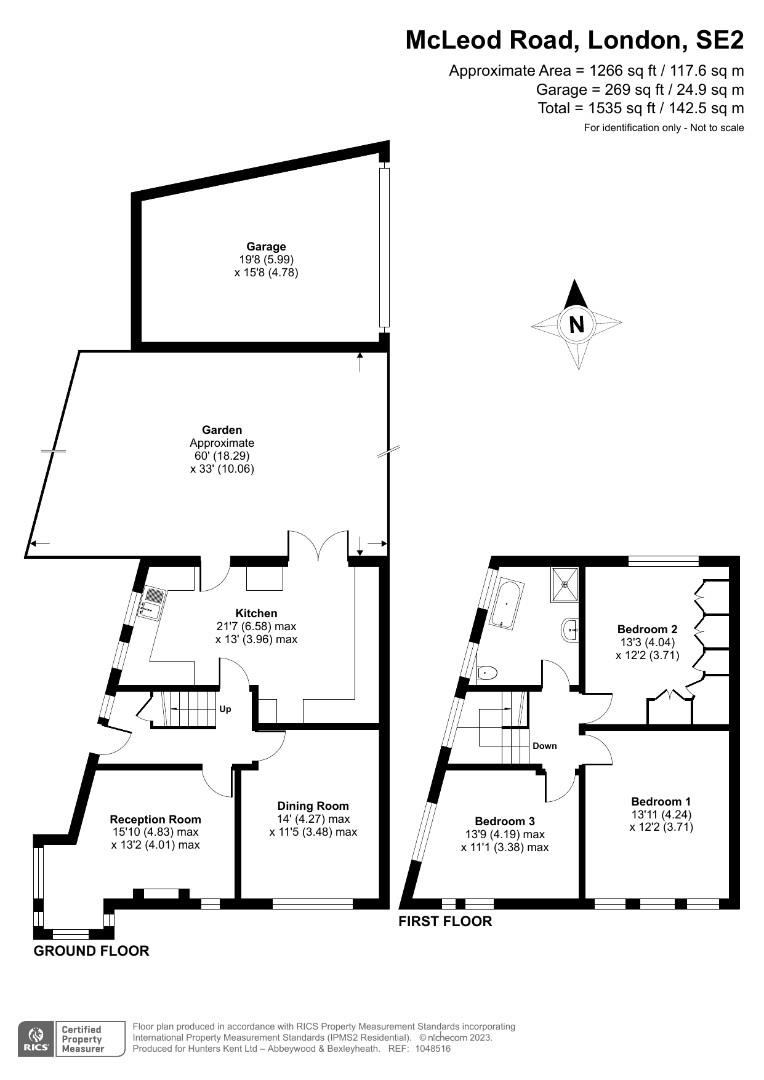End terrace house for sale in Mcleod Road, London SE2
* Calls to this number will be recorded for quality, compliance and training purposes.
Property features
- Spacious & unique family home
- Three double bedrooms
- Two reception rooms
- Kitchen/diner
- Corner plot
- Off road parking
- Detached garage
- Garden with decked seating area
- EPC D
- Total floor area 120 sqm
Property description
Guide Price: £735,000 to £750,000
Nestled on a corner plot, this unique property, cherished by the same family for over 40 years, offers spacious living arrangements.
Upon entry through the inviting hallway, you're greeted by a generously sized kitchen/diner, seamlessly connected to a spacious rear garden featuring a sizable decked seating area. The ground floor boasts two additional reception rooms, with the front reception enjoying the advantage of a charming corner bay window.
Ascending to the first floor, you'll discover three double bedrooms and a substantial bathroom complete with a 4pc suite, including a luxurious freestanding bath and a separate enclosed shower.
Externally, the property offers off-road parking at the front, complemented by a garage to the rear. The garden, predominantly lawn, includes a large decked seating area for outdoor enjoyment.
Nestled in the sought-after co op Estate, the property enjoys convenient proximity to local amenities, including Abbey Wood Station and The Elizabeth Line within a mile, as well as bus links, medical facilities, local shops, and schools.
Contact Hunters on to schedule an internal viewing.
3/4 bedroom end of terrace, garage and driveway
Entrance Hall
Living Room (4.83m x 4.01m (15'10 x 13'2))
Dining Room (4.27m x 3.48m (14' x 11'5))
Kitchen/Diner (6.58m x 3.96m (21'7 x 13'))
First Floor Landing
Bedroom One (4.24m x 3.71m (13'11 x 12'2))
Bedroom Two (4.04m x 3.71m (13'3 x 12'2))
Bedroom Three (4.19m x 3.38m (13'9 x 11'1))
Bathroom
Rear Garden (18.29m x 10.06m (60' x 33'))
Garage (5.99m x 4.78m (19'8 x 15'8))
Parking
Property info
For more information about this property, please contact
Hunters - Abbey Wood, SE2 on +44 20 3478 3345 * (local rate)
Disclaimer
Property descriptions and related information displayed on this page, with the exclusion of Running Costs data, are marketing materials provided by Hunters - Abbey Wood, and do not constitute property particulars. Please contact Hunters - Abbey Wood for full details and further information. The Running Costs data displayed on this page are provided by PrimeLocation to give an indication of potential running costs based on various data sources. PrimeLocation does not warrant or accept any responsibility for the accuracy or completeness of the property descriptions, related information or Running Costs data provided here.

































.png)
