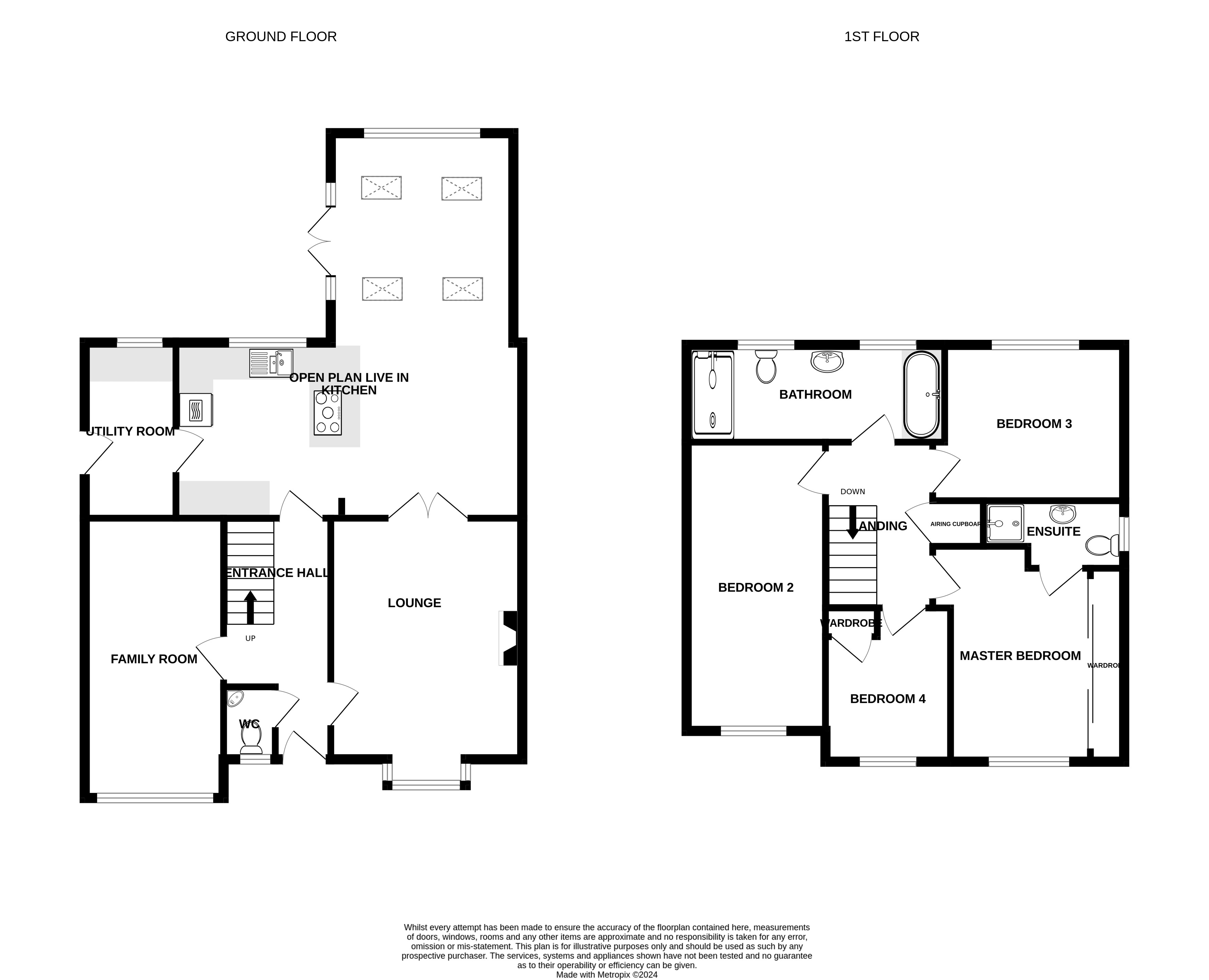Detached house for sale in Cavendish Road, Tean, Stoke-On-Trent ST10
* Calls to this number will be recorded for quality, compliance and training purposes.
Property features
- Extended Executive Detached House
- Four Bedrooms
- Stunning Open Plan Live in Kitchen
- Lounge
- Family Room
- Large Garden Backing onto Open Fields
- Ideal Family Home
- Freehold
- Council Tax Band D
- Rare Opportunity
Property description
Findahome are delighted to offer to the market this Immaculately Presented Extended Four Bedroom Executive Detached House. Situated on the much sought after Clarendon Park development, it will make an ideal family home. The spacious accommodation comprises of: Ent Hall, Lounge, Stunning Open Plan Live in Kitchen with integrated appliances, dining and living areas, Family Room, Utility Room, WC, Master Bedroom with Ensuite Shower Room/WC, Three further Bedrooms(all excellent sizes) and Luxury Family Bathroom with a sunken bath and walk in shower. The property benefits from gas central heating with a combination boiler. Externally there is a block paved driveway and large private garden which backs onto open fields. Tean is a pretty Village nestled in the Staffordshire Moorlands, it offers easy access to the A50, Cheadle, Stoke-on-Trent and Uttoxeter. It has a pub, post office, take aways and highly regarded Primary Schools. A viewing is essential.
Findahome are delighted to offer to the market this Immaculately Presented Extended Four Bedroom Executive Detached House. Situated on the much sought after Clarendon Park development, it will make an ideal family home. The spacious accommodation comprises of: Ent Hall, Lounge, Stunning Open Plan Live in Kitchen with integrated appliances, dining and living areas, Family Room, Utility Room, WC, Master Bedroom with Ensuite Shower Room/WC, Three further Bedrooms(all excellent sizes) and Luxury Family Bathroom with a sunken bath and walk in shower. The property benefits from gas central heating with a combination boiler. Externally there is a block paved driveway and large private garden which backs onto open fields. Tean is a pretty Village nestled in the Staffordshire Moorlands, it offers easy access to the A50, Cheadle, Stoke-on-Trent and Uttoxeter. It has a pub, post office, take aways and highly regarded Primary Schools. A viewing is essential.
Entrance hall(draft details) Double glazed entrance door, understairs storage cupboard, stairs leading to the first floor. Doors into the Lounge, Open Plan Dining Kitchen, Family Room and WC.
Lounge 16' 7"into bay x 11' 1" (5.05m x 3.38m) Feature fireplace with stone effect surround and chrome pebble effect gas fire. French doors opening into:
Open plan live in kitchen 23' 6" x 21' 3" (7.16m x 6.48m) Stunning modern fitted kitchen with integrated dishwasher, 'cda' double oven, microwave, induction hob and wine cooler. There is a Dining and Living area. The living area has a valeted ceiling with four double glazed sky windows. UPVC double glazed French doors open into the garden.
Door leading into:
Utility room 10' 0" x 5' 2" (3.05m x 1.57m) Modern units, sink and drainer unit, space for an American style fridge freezer, plumbing for an automatic washing machine, space for a dryer. Concealed 'Valliant' combination boiler. UPVC double glazed door leading to the side of the house.
Family room 16' 2" x 7' 10" (4.93m x 2.39m)
WC WC and hand basin.
First floor
landing Access to the loft, airing cupboard. Doors leading into:
Master bedroom 12' 5" x 8' 3" (3.78m x 2.51m) Extensive fitted wardrobes. Door leading into:
Ensuite shower room/WC Tiled shower cubicle with shower, hand basin, WC.
Bedroom two 16' 8" x 8' 7" (5.08m x 2.62m)
bedroom three 11' 1" x 9' 1" (3.38m x 2.77m)
bedroom four 8' 10" x 7' 3" (2.69m x 2.21m) Built in wardrobe.
Luxury family bathroom/WC 16' 3" x 5' 7" (4.95m x 1.7m) Sunken bath with shower attachment, walk in shower cubicle with shower attachment and 'Waterfall' shower, vanity sink unit, WC and designer heated towel rail.
Exterior/front To the front there is a block paved driveway and lawned garden. Gated access leads to the rest garden.
Rear garden The rear garden is private and of an excellent size. It backs onto open fields. There is a large paved patio area and extensive lawn.
At the top of the garden there is an 'Indian Stone' paved patio and gravelled area. From here you can enjoy the views over the surrounding countryside. Gated access leads out on to the fields.
Property info
For more information about this property, please contact
Findahome Online, ST4 on +44 1782 792110 * (local rate)
Disclaimer
Property descriptions and related information displayed on this page, with the exclusion of Running Costs data, are marketing materials provided by Findahome Online, and do not constitute property particulars. Please contact Findahome Online for full details and further information. The Running Costs data displayed on this page are provided by PrimeLocation to give an indication of potential running costs based on various data sources. PrimeLocation does not warrant or accept any responsibility for the accuracy or completeness of the property descriptions, related information or Running Costs data provided here.















































.png)
