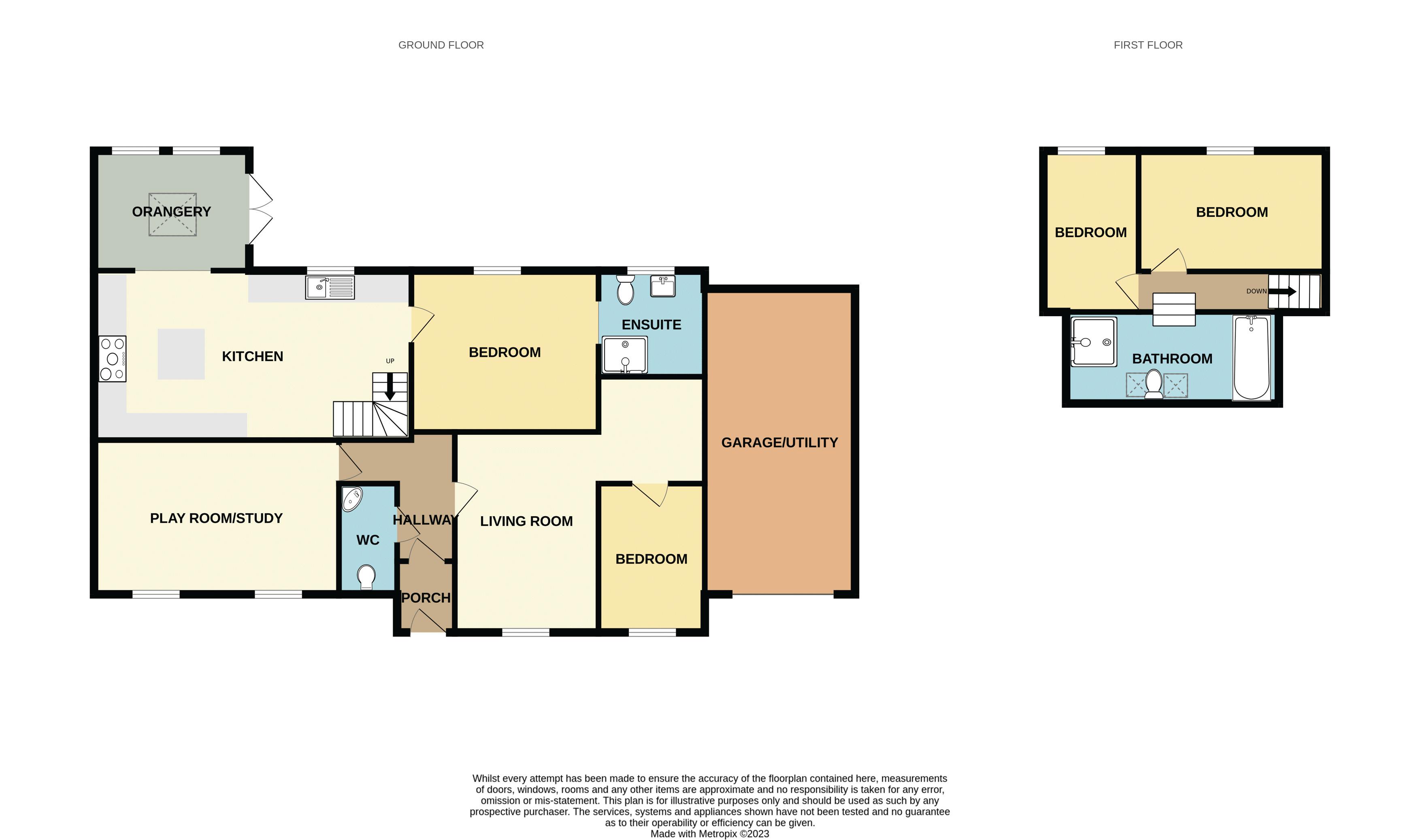Detached house for sale in Friars Close, Cheadle, Stoke-On-Trent ST10
* Calls to this number will be recorded for quality, compliance and training purposes.
Property features
- Four bedroom detached family home
- Cul de sac location
- Walking distance of town
- Versatile layout
- High quality finish throughout
- Electric gates
- Three reception rooms
- Two bathroom/ensuites
- 22ft kitchen
- Enclosed rear garden
Property description
This versatile four bedroom detached family home is nestled in a quiet cul de sac location and is conveniently located just a short walk from the town centre. The property has a contemporary and quality finish throughout, and is nestled on an impressive private plot. The property boasts three reception rooms, two bathroom/ensuite rooms, walled boundary with electric gates, 22ft kitchen, 17ft playroom/study area and garage/utility.
You're welcomed into the property via the hallway, through the composite door. The hallway has built in storage and useful cloakroom off. The living room is located to the front, having multi-fuel burner, provides access to a bedroom and the garage, this is an ideal self contained space. The playroom/study has a range of fitted storage cupboards and if so desired would make an excellent living room space.
Two well portioned bedrooms are serviced via the family bathroom, this modern suite has black fitments, panel bath, shower cubicle and built in WC and vanity unit. The kitchen is a delightful space, this well equipped room has integrated appliances which includes fridge/freezer, microwave, dishwasher, dual ovens, Bosch hob with angled extractor, belfast sink, breakfast island and pantry store. The kitchen opens up into the orangery/dining room, this space has fitted seating and herringbone flooring.
Bedroom one is located to the rear of the property, has a good provision of fitted wardrobe space and ensuite off. The ensuite has corner shower, pedestal wash hand basin and low level WC.
Externally to the frontage is a tarmacadam driveway, accessed via an electric remote control gate, rendered boundary wall and access to the garage. The rear garden is laid to artificial grass, Indian stone patio, lawn, with fenced boundary, ideal for children.
A viewing is highly recommended to appreciate this homes location, plot, spacious/versatile layout and quality/finish.
Ground Floor
Entrance Porch
UPVC double glazed composite style door to the front elevation, inset downlights, tiled flooring.
Inner Hallway (11' 2'' x 8' 3'' (3.40m x 2.51m))
Radiator, tiled flooring, built in storage cupboard, cloakroom off.
Cloakroom (4' 6'' x 2' 10'' (1.37m x 0.86m))
Pedestal wash hand basin, low level WC, partly tiled, inset downlights.
Living Room (17' 10'' x 17' 5'' (5.44m x 5.31m) max measurements)
UPVC double glazed window to the front elevation, radiator, multi fuel burner.
Play Room/Study (10' 9'' x 17' 1'' (3.28m x 5.21m))
Range of fitted cupboards, laminate flooring, radiator, UPVC double glazed windows to the front elevation.
Bedroom Two (9' 1'' x 7' 9'' (2.77m x 2.36m))
Built in wardrobes, radiator, UPVC double glazed window.
Bedroom Three (11' 10'' x 7' 6'' (3.61m x 2.29m))
Built in wardrobes, radiator, inset down lights, UPVC double glazed window.
Bedroom Four (8' 6'' x 10' 7'' (2.59m x 3.23m))
Built in wardrobes, radiator, UPVC double glazed window.
Bathroom (6' 0'' x 13' 9'' (1.83m x 4.19m))
Panel bath with mixer tap and shower attachment, shower cubicle, vanity wash hand basin with mixer tap, low level WC, fully tiled, two double glazed Velux style windows.
Lower Ground Floor
Kitchen (11' 10'' x 22' 2'' (3.61m x 6.76m))
Range of fitted units to the base and eye level, breakfast bar, UPVC double glazed window to the rear elevation, four ring Bosch hob, angled extractor fan, two electric ovens, Belfast sink with mixer tap, built in appliances including fridge, freezer, dishwasher, oven, microwave, modern inset down lights, under stairs pantry.
Orangery/Dining Room (8' 4'' x 10' 10'' (2.54m x 3.30m))
UPVC double glazed patio doors to the rear elevation, radiator, built in seating area.
Utility Room (7' 0'' x 6' 7'' (2.13m x 2.01m))
Inset sink with mixer tap, Cupboards fitted to the base level, Velux style window.
Bedroom One (11' 3'' x 13' 1'' (3.43m x 3.99m))
Built in wardrobes, en-suite off.
En-Suite (7' 5'' x 7' 5'' (2.26m x 2.26m))
Fully tiled, corner shower cubicle, pedestal wash hand basin, low level WC, UPVC window.
Externally
To the frontage is a tarmacadam driveway accessed via an electric remote control gate with walled boundary and access to the garage.
The rear garden is laid to Indian stone patio, artificial lawn, lawned area and fenced boundary.
Property info
For more information about this property, please contact
Whittaker & Biggs, ST13 on +44 1538 269070 * (local rate)
Disclaimer
Property descriptions and related information displayed on this page, with the exclusion of Running Costs data, are marketing materials provided by Whittaker & Biggs, and do not constitute property particulars. Please contact Whittaker & Biggs for full details and further information. The Running Costs data displayed on this page are provided by PrimeLocation to give an indication of potential running costs based on various data sources. PrimeLocation does not warrant or accept any responsibility for the accuracy or completeness of the property descriptions, related information or Running Costs data provided here.





























.png)


