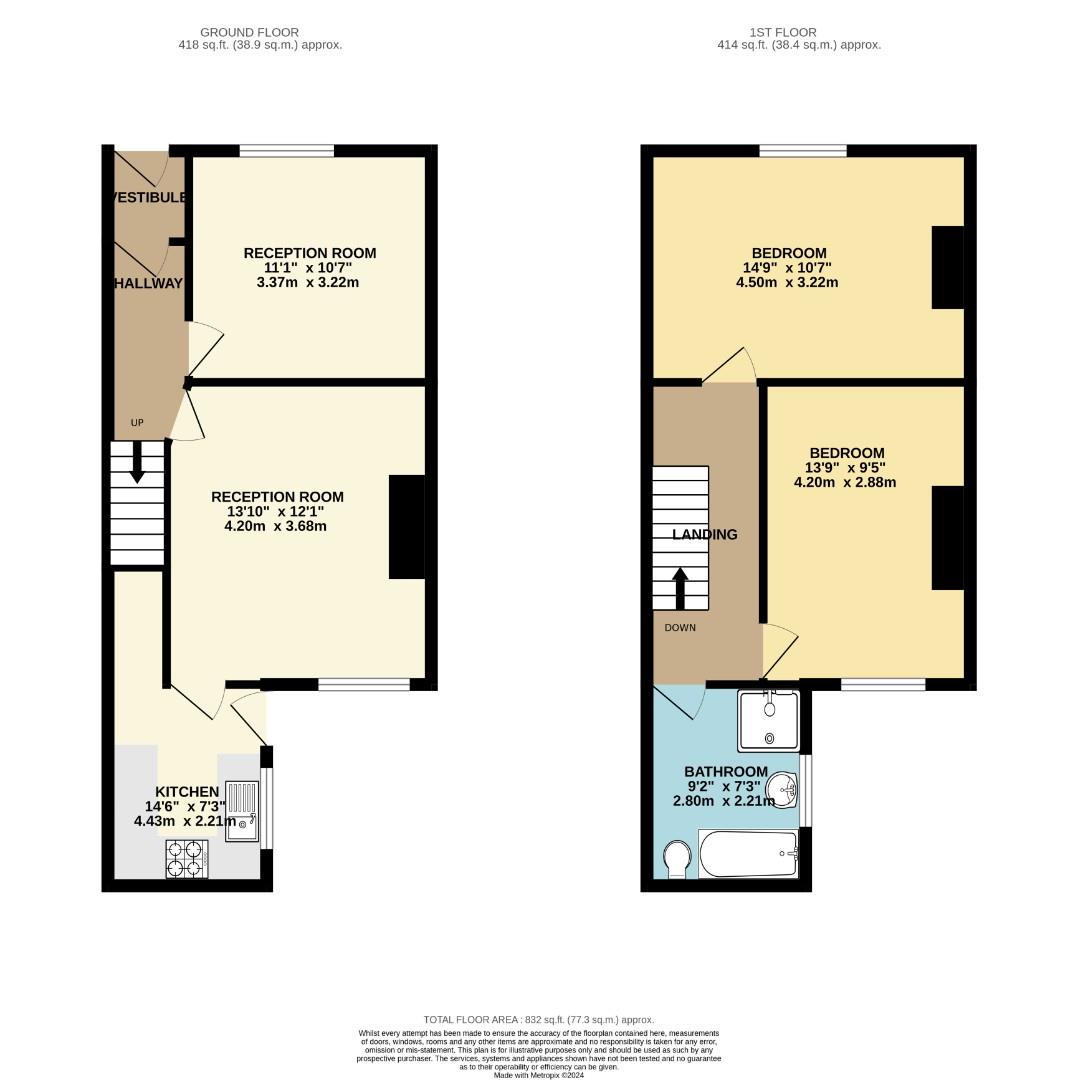Terraced house for sale in Regent Street, Bury BL9
* Calls to this number will be recorded for quality, compliance and training purposes.
Property features
- Spacious terraced home
- Two reception rooms
- Two double bedrooms
- Walking distance to bury centre
- Good local amenities including shops and schools
- Close to clarence park and bury lido
Property description
A spacious terraced home with two reception rooms and two double bedrooms. The property is located just off Walmersley Road, within walking distance to Bury town centre. The property comprises two double bedrooms, a four piece bathroom, lounge, dining room, kitchen, hallway and vestibule. There is a spacious yard area to the rear with space for parking. The property would be ideal for families or buy to let investors, due to the size and proximity of local amenities. There are a good selection of local shops, schools, Clarence Park, Bury Lido and Bury town centre all within walking distance. There are good public transport links and access to the North West motorway network. For viewings, please contact Pearson Ferrier on .
Council Tax - Band A
EPC - On Order
Tenure - Long Leasehold, with balance of 999 years
Vestibule
Has a door to the front.
Hallway
Has a radiator and a ceiling light point.
Front Reception Room (3.37 x 3.21 (11'0" x 10'6"))
Has a front facing double glazed window, radiator and ceiling light point.
Rear Reception Room (4.2 x 3.73 (13'9" x 12'2"))
Has a rear facing double glazed window, radiator and ceiling light point.
Kitchen (2.8 x 2.2 (9'2" x 7'2"))
Has a door to the rear yard, side facing double glazed window, radiator, ceiling light point, wall and base units with work surfaces, a single sink unit with drainer and integrated oven, hob and extractor.
Landing
Has a ceiling light point and loft access hatch.
Master Bedroom (4.5 x 3.27 (14'9" x 10'8"))
Has a front facing double glazed window, radiator and ceiling light point.
Bedroom Two (4.19 x 2.88 (13'8" x 9'5"))
Has a rear facing double glazed window, radiator and ceiling light point.
Bathroom
Has a side facing double glazed window, radiator, ceiling light point and a four piece suite comprising shower cubicle, bath, sink and W.C..
Rear
To the rear of the property there is a spacious yard area with a roller shutter door providing parking.
Property info
For more information about this property, please contact
Pearson Ferrier, BL9 on +44 161 937 6513 * (local rate)
Disclaimer
Property descriptions and related information displayed on this page, with the exclusion of Running Costs data, are marketing materials provided by Pearson Ferrier, and do not constitute property particulars. Please contact Pearson Ferrier for full details and further information. The Running Costs data displayed on this page are provided by PrimeLocation to give an indication of potential running costs based on various data sources. PrimeLocation does not warrant or accept any responsibility for the accuracy or completeness of the property descriptions, related information or Running Costs data provided here.























.png)