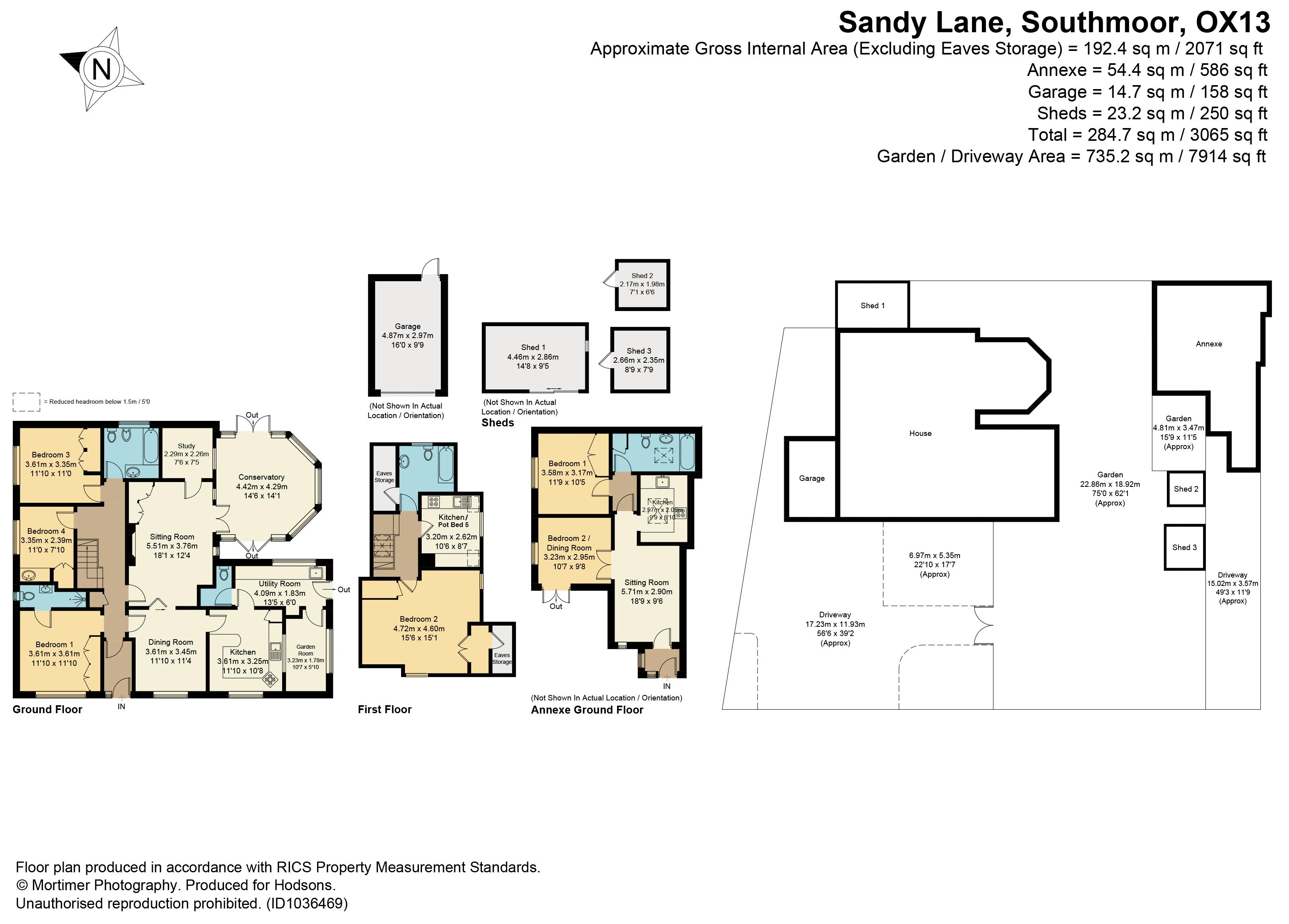Detached house for sale in Sandy Lane, Southmoor, Abingdon OX13
* Calls to this number will be recorded for quality, compliance and training purposes.
Property description
Substantial 2000 sq ft five bedroom detached family home offering very flexible accommodation over two floors, complemented by separate 578 sq ft detached annexe (ideal for elderly relatives or rental income), situated in a delightful non estate village setting complimented by large attractive gardens extending to 0.21 of an acre.
Entrance Hall
Entrance hall leading to inner hall and spacious ground floor double bedroom with en-suite shower room, two further spacious ground floor bedrooms (both with fitted wardrobe cupboards) complemented by ground floor bathroom
Dining Room
Spacious separate dining room with doors leading to large sitting room with attractive central fireplace, study and large double glazed conservatory providing panoramic views over the extensive southerly facing gardens
Kitchen/Breakfast Room
Well equipped kitchen/breakfast room complemented by spacious separate utility room with cloakroom off and garden room
First Floor Landing
Solid Ash wood staircase rising to part galleried landing and two spacious first floor bedrooms complemented by further first floor bathroom
Features
Double glazed windows, mains gas radiator central heating (recently replaced efficient condensing gas boiler) The sellers are looking to purchase an empty property, clearly putting the end of chain in sight
Annexe
Detached annexe comprising entrance hall, living room with double doors to dining room/alternative bedroom, double bedroom, bathroom and kitchen.
Annexe Features
Detached annexe comprising entrance hall, living room with double doors to dining room/alternative bedroom, double bedroom, bathroom and kitchen.
Garden
Outside are large attractive gardens (total plot extends to 0.21 of an acre) featuring gravel parking facilities for many vehicles including hard standing area for something larger such as a boat or motor home etc leading to garage
Rear Garden
To the rear are large southerly facing gardens incorporating large patio/sun terrace and extensive lawn - the whole enclosed by trees, shrubbery and fencing, affording high degrees of privacy
Property info
For more information about this property, please contact
Hodsons, OX14 on +44 1235 244039 * (local rate)
Disclaimer
Property descriptions and related information displayed on this page, with the exclusion of Running Costs data, are marketing materials provided by Hodsons, and do not constitute property particulars. Please contact Hodsons for full details and further information. The Running Costs data displayed on this page are provided by PrimeLocation to give an indication of potential running costs based on various data sources. PrimeLocation does not warrant or accept any responsibility for the accuracy or completeness of the property descriptions, related information or Running Costs data provided here.




































.png)