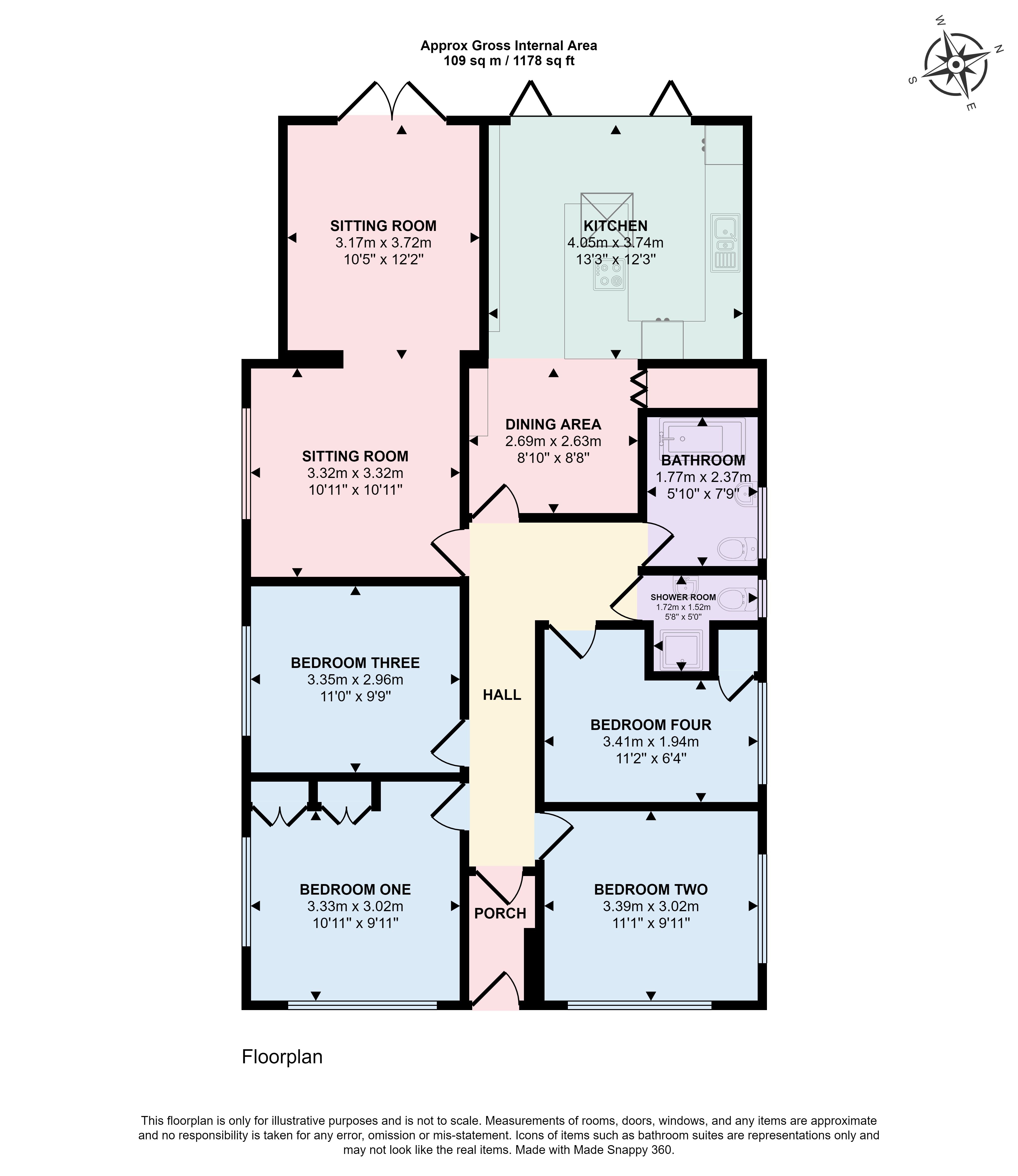Detached bungalow for sale in Everest Lane, Strood, Rochester ME2
* Calls to this number will be recorded for quality, compliance and training purposes.
Property features
- Fantastic views of medway valley
- Four bedrooms
- Extended kitchen/dining room
- Shower room + bathroom
- Large garden/small holding
- Extended sitting room
- Garage + parking
- Easy walking distance to london hi-speed
Property description
Beautifully modernised four bedroom bungalow within an easy walk of the London High Speed (33-37 minutes to St Pancras). A large tranquil plot with big sky views; taste of the countryside within an hour of central London. There is huge potential for expansion STPP. Garage and parking space to the front and rear vehicular access and additional parking. The bungalow has been extended to offer a 23' sitting room with recently installed wood burning stove, a 21' kitchen/dining room with modern fittings and integral appliances, which has bi-fold doors opening onto a large paved terrace, ideal for entertaining and alfresco dining. The current owner has installed a new shower room alongside the family bathroom, there is full double glazing and gas central heating. The bungalow faces East, South and West, with the large windows creating a very light home which has a large loft with potential for further accommodation. The very, private mature garden, is a haven for wildlife and a great opportunity for those looking for an allotment grow your own at home, or space for a home office or leisure room. There are local schools for all ages, private schools in Rochester within a mile and good road links to the A2, M2 and M20. Call to make an appointment.
Double glazed entrance door to entrance porch tiled floor, door to
hall an L-shaped hall, radiator, parquet flooring, fitted shoe storage, access to loft space via ladder with power, light and partially boarded (potential for further accommodation in the loft subject to the usual permissions)
bedroom one double glazed windows to front and side with valley views, parquet flooring, radiator
bedroom two double glazed windows to front with valley views and side, radiator, parquet flooring, fitted double wardrobes
bedroom three double glazed window to side, radiator, parquet flooring
bedroom four double glazed window to side, parquet flooring, radiator, built-in airing cupboard housing Vaillant gas boiler for central heating and hot water, plumbed for washing machine
shower room double glazed window to side, wash hand basin, low level w.c, walk in shower with power shower, ceramic tiled splashbacks, ladder radiator
bathroom double glazed window to side, panelled bath with mixer tap and shower over, wash hand basin in unit, low level w.c, ladder radiator, tiled splashback
sitting room an extended room, double glazed window to side and patio doors to garden, parquet flooring and carpet, wood burning stove
kitchen/dining room an extended room with a range of fitted modern wall and base units, fitted worktops with inset sink, matching breakfast bar with inset Bosch induction hob, fitted electric Neff oven and microwave oven, integrated fridge/freezer, Smeg dishwasher and wine cooler, walk-in cupboard with power and light and plumbing for washing machine, skylight window with remote control, double glazed bi-fold doors opening onto the full width paved terrace.
Exterior front garden laid to lawn, flower and shrub beds, rockery, there are steps to the garden and bungalow. A wide side garden with shingle path and lawn, leading to a long rear garden full width paved patio ideal for entertaining with bifold doors into the kitchen/dining room, path to further side area, steps up to the lawn, mature trees, fruit trees, shed plus one greenhouse, one vine house, cherry, apple and walnut trees, further vegetable plot area, rear vehicular access and car space. There are panoramic views from the rear garden over the River Medway and Valley, this is a haven for wildlife and ideal for those looking to create a small holding. Front parking there is a detached garage and car space.
Property info
For more information about this property, please contact
Machin Lane Ltd, ME1 on +44 1634 799572 * (local rate)
Disclaimer
Property descriptions and related information displayed on this page, with the exclusion of Running Costs data, are marketing materials provided by Machin Lane Ltd, and do not constitute property particulars. Please contact Machin Lane Ltd for full details and further information. The Running Costs data displayed on this page are provided by PrimeLocation to give an indication of potential running costs based on various data sources. PrimeLocation does not warrant or accept any responsibility for the accuracy or completeness of the property descriptions, related information or Running Costs data provided here.

































.png)
