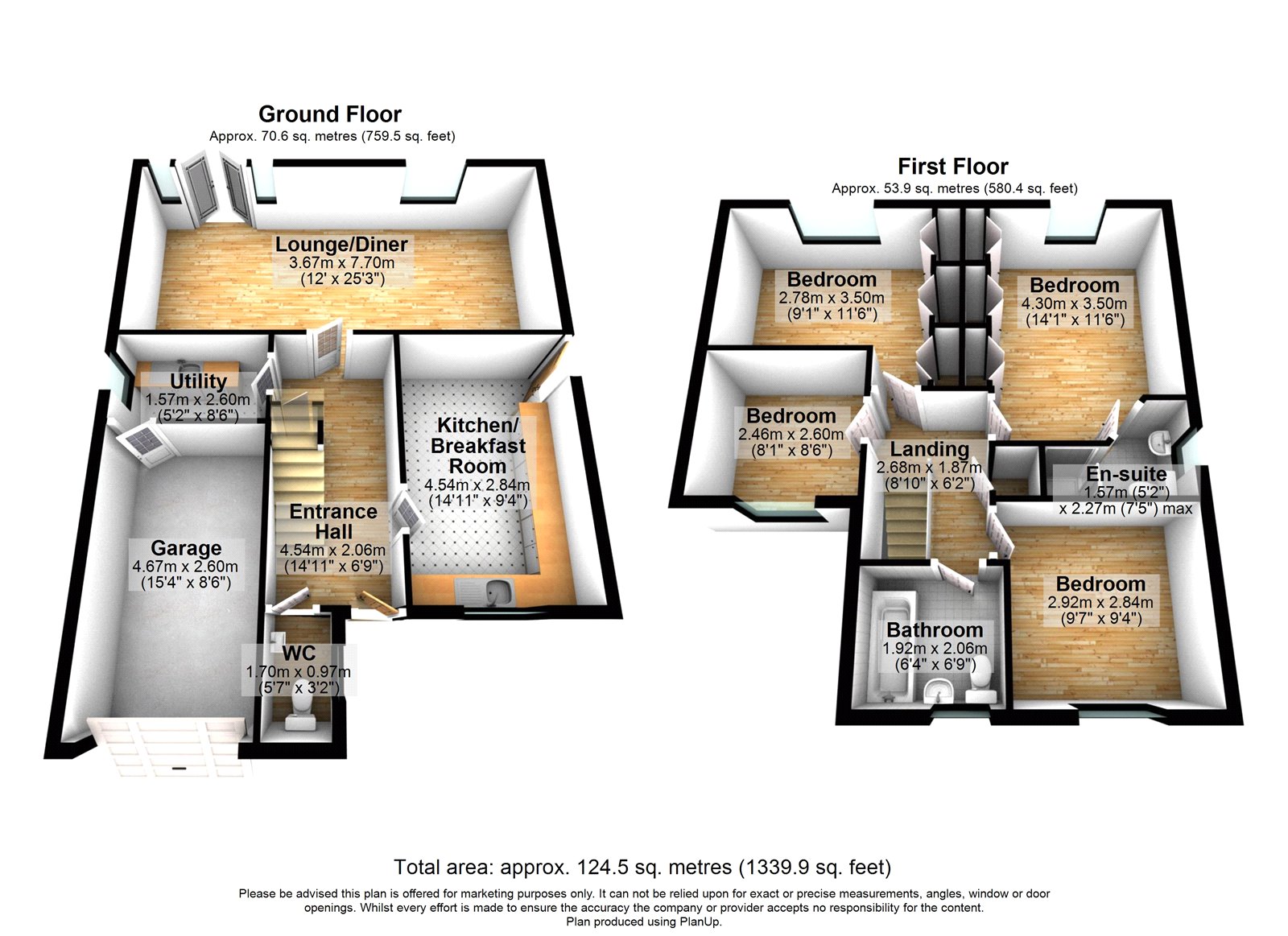Detached house for sale in Niven Close, Wainscott, Kent ME3
* Calls to this number will be recorded for quality, compliance and training purposes.
Property features
- Exclusive Mortgage Rates Available on this property.
- Detached
- Utility
- Four bedrooms
- Ensuite to master
- Garage & Driveway
- Sought after location
Property description
Guide Price £500,000-£550,000
Welcome to this stunning four-bedroom detached modern property nestled in the charming area of Wainscott.
Upon entering, you'll be greeted by an inviting ambiance, with a spacious layout designed to cater to modern living. The property features four generously sized bedrooms, offering ample space for a growing family or accommodating guests. The master bedroom comes complete with an ensuite, providing privacy and convenience.
The heart of this home is its modern kitchen, equipped with state-of-the-art appliances and sleek finishes. It's a perfect space for culinary enthusiasts and those who love to entertain. The kitchen seamlessly flows into the lounge/diner, creating an open and inviting atmosphere for social gatherings and relaxation.
For convenience and security, the property includes a garage and a driveway, ensuring ample parking space for vehicles. The well-maintained driveway adds to the property's curb appeal.
Step outside to discover a good-sized rear garden, offering an oasis of tranquility and space for outdoor activities. Whether it's for gardening, hosting gatherings, or simply enjoying the fresh air, this garden provides a serene escape from the hustle and bustle of everyday life.
Located in the sought-after area of Wainscott, this property enjoys the benefits of a peaceful neighborhood while being conveniently close to essential amenities, schools, parks, and transport links.
Experience modern comfort and luxury in this exceptional four-bedroom detached property, where quality living meets contemporary design. Don't miss the opportunity to make this your new home sweet home.
Key terms
Wainscott is a small village in Rochester, in Kent, It is in the civil parish of Frindsbury Extra, in the Medway Authority that is Medway Council. By 1950 it had been absorbed into the neighbouring residential areas of Strood. Wainscott itself is located immediately next to Frindsbury, and is surrounded by agricultural land and ancient woodlands. Wainscott is a small village which does have local shops, takeaway outlets as well as Wainscott school which accommodates for children up to the age of 11 years.
Entrance Hall (14' 11" x 6' 9" (4.55m x 2.06m))
Wooden flooring, radiator, under stairs cupboard.
Ground Floor W/c
Tiled flooring, double glazed window to side, radiator, low level w/c, sink basin with mixer tap.
Utility Room (5' 2" x 8' 6" (1.57m x 2.6m))
Double glazed window to side, washing machine, tumble dryer, door / access to garage.
Kitchen/Breakfast Room (14' 11" x 9' 4" (4.55m x 2.84m))
Tiled flooring, electric hob with extractor fan, intergrated fridge freezer, double glazed window, marble kitchen tops, double glazed window to rear, radiator.
Lounge/Diner (12' 0" x 25' 3" (3.66m x 7.7m))
Carpet, double glazed window, vertical radiators x two, double glazed double doors to rear leading to rear garden.
Landing (8' 10" x 6' 2" (2.7m x 1.88m))
Carpet, loft access.
Bedroom One (14' 1" x 11' 6" (4.3m x 3.5m))
Carpet, radiator, double glazed window to rear.
Ensuite Bathroom (5' 2" x 7' 5" (1.57m x 2.26m))
Tiled floor to ceiling, shower unit, low level w/c, sink basin with mixer tap, radiator.
Bedroom Two (9' 7" x 9' 4" (2.92m x 2.84m))
Carpet, radiator, built in wardrobes.
Bedroom Three (9' 1" x 11' 6" (2.77m x 3.5m))
Carpet, double glazed window to front, small built in wardrobes, radiator.
Bedroom Four/Office (8' 1" x 8' 6" (2.46m x 2.6m))
Wooden flooring, double glazed window to front, radiator.
Bathroom (6' 4" x 6' 9" (1.93m x 2.06m))
Tiled floor to ceiling, panelled bath with mixer tap, sink basin with mixer tap, low level w/c, radiator.
Garage (15' 4" x 8' 6" (4.67m x 2.6m))
Up and over door.
Rear Garden
Grass area, patio, side access, shed.
Property info
For more information about this property, please contact
Robinson Michael & Jackson - Strood, ME2 on +44 1634 215644 * (local rate)
Disclaimer
Property descriptions and related information displayed on this page, with the exclusion of Running Costs data, are marketing materials provided by Robinson Michael & Jackson - Strood, and do not constitute property particulars. Please contact Robinson Michael & Jackson - Strood for full details and further information. The Running Costs data displayed on this page are provided by PrimeLocation to give an indication of potential running costs based on various data sources. PrimeLocation does not warrant or accept any responsibility for the accuracy or completeness of the property descriptions, related information or Running Costs data provided here.





























.png)

