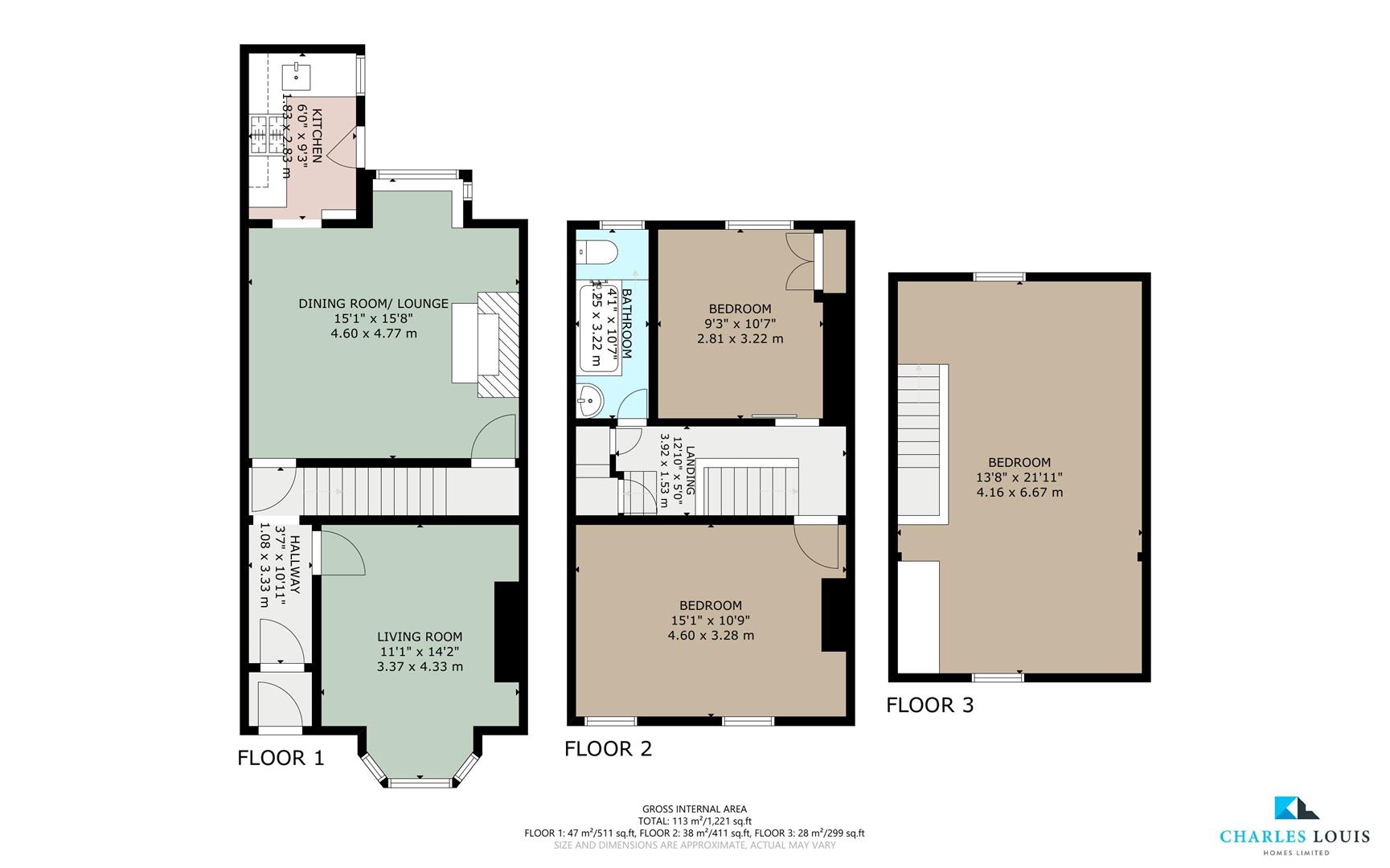Terraced house for sale in Shilton Street, Ramsbottom, Bury BL0
* Calls to this number will be recorded for quality, compliance and training purposes.
Property features
- Three bedroom well presented mid terrace stone cottage
- Two reception rooms and fitted kitchen
- Period style bathroom
- Retaining many period features
- Yard with storage to rear
- Popular and convenient location
- Garden fronted house
- Viewing highly recommended
Property description
***characterful three-bedroom stone terrace with original features throughout**situated in A quiet & well sought area of ramsbottom*** The spacious layout comprises an entrance porch, a hallway, a living room with a original coving, a lounge/dining room leading to a through to a kitchen equipped with a range of fitted appliances, and an entry with access to the rear. The first floor features three bedrooms and a three-piece period bathroom. Outside, the front boasts a low-maintenance garden, while the rear includes a private yard.
This sought-after location provides convenient access to Ramsbottom's array of shops and amenities and is well-connected for commuting to Bury, Manchester, and throughout the North West. Highly regarded schools are within walking distance. Internal viewings are strongly recommended to fully appreciate the potential of this property. Don't miss out – act now to avoid disappointment.
Entrance Hallway (1.09m x 3.33m (3'7 x 10'11))
UPVC front door leading to through to a second door and hallway, tiled flooring, period panelling and coving. Access through to the living room, dining room and stairs to the first floor.
Living Room (3.38m x 4.32m (11'1 x 14'2))
UPVC bay window with a front elevation, period coving, radiator, central ceiling light
Dining Room/Lounge (4.60m x 4.78m (15'1 x 15'8))
Leaded uPVC double glazed windows overlooking the rear yard, period coving and wall panelling, central ceiling light, radiator, original wooded floor, access to the kitchen and under stair storage.
Alternative View
Kitchen (1.83m x 2.82m (6'0 x 9'3))
UPVC window to the side and access to the rear yard via a wooden door. Integrated single sink with mixer tap, space for range style oven, gas hob and extractor, range of wall and base units with wooden worktops.
First Floor Landing (3.91m x 1.52m (12'10 x 5))
Bedroom Two (4.60m x 3.28m (15'1 x 10'9))
Two front facing leaded uPVC double glazed window, coving, radiator, power points and a central ceiling light.
Bedroom Three (2.82m x 3.23m (9'3 x 10'7))
Rear facing uPVC double glazed window, coving, radiator, power points and a central ceiling light.
Bathroom (1.24m x 3.23m (4'1 x 10'7))
Partially tiled with tiled flooring, radiator, extractor fan, panel enclosed bath, low flush WC and a hand wash basin with pedestal.
Master Bedroom (4.17m x 6.68m (13'8 x 21'11))
Rear facing uPVC double glazed window, fitted wardrobe, radiator, power points central ceiling light.
Alternative View
Rear Yard
Private and enclosed rear yard with access to back ginnel
Front Garden
Set behind a dwarf wall, shrub border, footpath to the front door.
Property info
For more information about this property, please contact
Charles Louis, BL0 on +44 161 506 3231 * (local rate)
Disclaimer
Property descriptions and related information displayed on this page, with the exclusion of Running Costs data, are marketing materials provided by Charles Louis, and do not constitute property particulars. Please contact Charles Louis for full details and further information. The Running Costs data displayed on this page are provided by PrimeLocation to give an indication of potential running costs based on various data sources. PrimeLocation does not warrant or accept any responsibility for the accuracy or completeness of the property descriptions, related information or Running Costs data provided here.












































.png)
