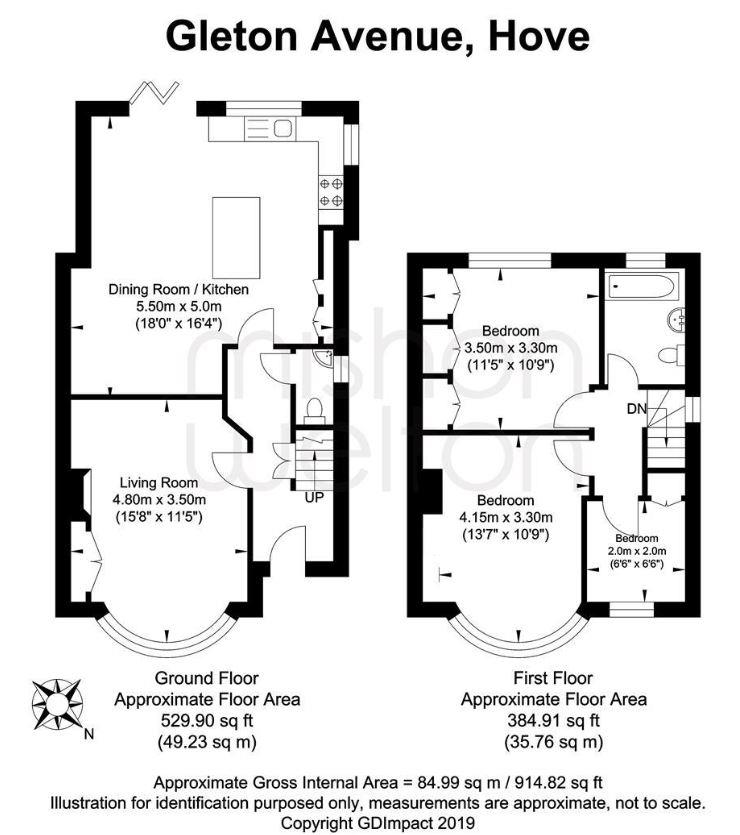Property for sale in Gleton Avenue, Hove BN3
* Calls to this number will be recorded for quality, compliance and training purposes.
Property features
- Beautifully Presented 3 Bedroom Family House
- Good Size South Facing Garden
- Driveway
- Popular Residential Location
Property description
Guide Price £550,000 - £600,000
Superb semi-detached three bedroom family home in Hove, with a large south-west facing garden and off-street parking.
Hamlyn-Smith are delighted to bring this beautifully presented house in Gleton Avenue to the market. Once inside the front door, you find yourself in a spacious hallway, typical of 1930s houses. The living room is to the left, with a lovely curved bay window at the front. This is a good size room, with built-in storage to one side of the chimney breast. Vertical column radiators have been installed here and elsewhere on the ground floor. At the rear of the house is a fantastic kitchen/breakfast room with a seating area. The original house has been extended to provide accommodation across the full width of the property and a modern kitchen with an island has been created, with separate zones for dining and relaxing. Bifold doors open up onto the raised decking in the garden. As well as the bifold doors and the window, which both face south-west, there are roof lights, all of which combine to make this a beautifully light room. The units are finished with a gorgeous Silestone countertop and integrated appliances include a Bosch induction hob and a Bosch dishwasher. There is also a built-in fan oven, a built-in microwave, and a pull out larder. There is space for a washing machine, hidden away in the large cupboard which houses the Worcester boiler. Off the hallway, there is a downstairs WC and a cupboard under the stairs has space for a small tumble dryer. Outside, the raised deck has a smart glass balustrade which continues down the stairs to the main garden, where the lawn is edged by a flowerbed. There is a large shed at the bottom of the garden and a further small storage shed at the side. There is also side access to the garden via the driveway alongside the house.
Upstairs are three bedrooms and a bathroom. The rooms are arranged off a central landing with a window to the side, which makes it light and spacious like the rest of the house. The rear double bedroom has a wall of fitted wardrobes and views over the garden towards the south west, with glimpses of the sea, while the double bedroom at the front has a curved bay window. The third room is a single bedroom. The bathroom has a white suite and ceramic tiles on the walls and floors in neutral tones. The house has a loft which is suitable for conversion, subject to the usual planning permissions. There is double-glazing throughout.
This quiet residential area is well-connected to the rest of the city. The 5B bus stop is a two minute walk away and will take you into Churchill Square in central Brighton. By car you are only minutes from central Hove, Hove Park, or the beach, and commuters can quickly access the A27 and A23. Families in this area have a great range of schools close by, with Hangleton Primary just around the corner and secondary school students are in catchment for Hove Park and Blatchington Mill. The large Sainsburys in West Hove is less than ten minutes by car.
Property info
For more information about this property, please contact
Hamlyn Smith, BN3 on +44 1273 283213 * (local rate)
Disclaimer
Property descriptions and related information displayed on this page, with the exclusion of Running Costs data, are marketing materials provided by Hamlyn Smith, and do not constitute property particulars. Please contact Hamlyn Smith for full details and further information. The Running Costs data displayed on this page are provided by PrimeLocation to give an indication of potential running costs based on various data sources. PrimeLocation does not warrant or accept any responsibility for the accuracy or completeness of the property descriptions, related information or Running Costs data provided here.




























.png)
