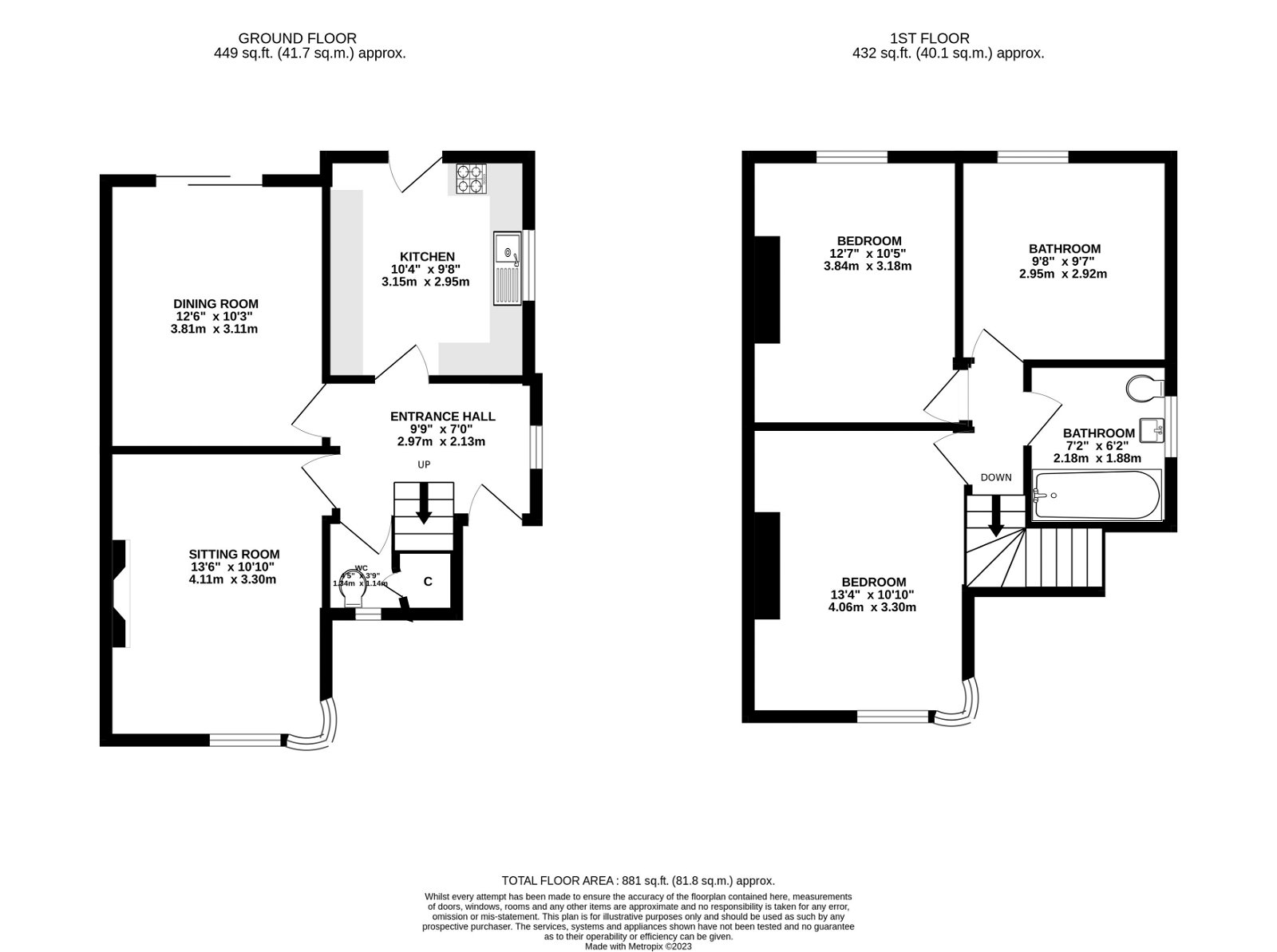Semi-detached house for sale in Hangleton, Hove BN3
* Calls to this number will be recorded for quality, compliance and training purposes.
Property features
- Large corner plot rear garden
- Modern ready to move in decor
- Distant sea views on clear days
- Well proportioned bedroom sizes
- Picturesque cul-de-sac location
- Vacant no onward chain
- Ground floor under stairs WC
- Viewings available now
Property description
A shared drive climbs a slight elevation leading to the gated side access and steps up to the front door. Opening into a sociable entrance hall with side aspect window, there is plenty of space to welcome guests and accommodate shoes and coats. Beneath the stairs is a neatly fitted cloakroom WC.
The sitting room is south facing to the front ensuring a bright environment all year around, the curved bay window being a traditional feature of buildings of the period. Decorated in a contemporary style with cupboards in the chimney recesses and a modern feature fireplace there is laminate wood flooring and attractive coving.
A separate rear aspect dining room links perfectly with the garden which in the heat of summer will provide an area of shade due to the northerly orientation.
The modern fitted kitchen also links with the garden and is large enough to accommodate the keen cook and their modern day appliances. The electric oven and hob with extractor hood are fitted with space for a dishwasher and fridge freezer.
Upon the first floor, the tiled bathroom compliments the white suite. There are three well proportioned bedrooms, the largest faces south through the bay window. Bedroom three measures in excess of 9ft x 9ft.
A stand out feature though is the expansive pie-segment shaped rear garden which will accommodate the active gardener as well as the play areas which children will demand.
This is a super family home and we encourage you to view as soon as possible to avoid disappointment.
For more information about this property, please contact
eXp World UK, WC2N on +44 1462 228653 * (local rate)
Disclaimer
Property descriptions and related information displayed on this page, with the exclusion of Running Costs data, are marketing materials provided by eXp World UK, and do not constitute property particulars. Please contact eXp World UK for full details and further information. The Running Costs data displayed on this page are provided by PrimeLocation to give an indication of potential running costs based on various data sources. PrimeLocation does not warrant or accept any responsibility for the accuracy or completeness of the property descriptions, related information or Running Costs data provided here.






















.png)
