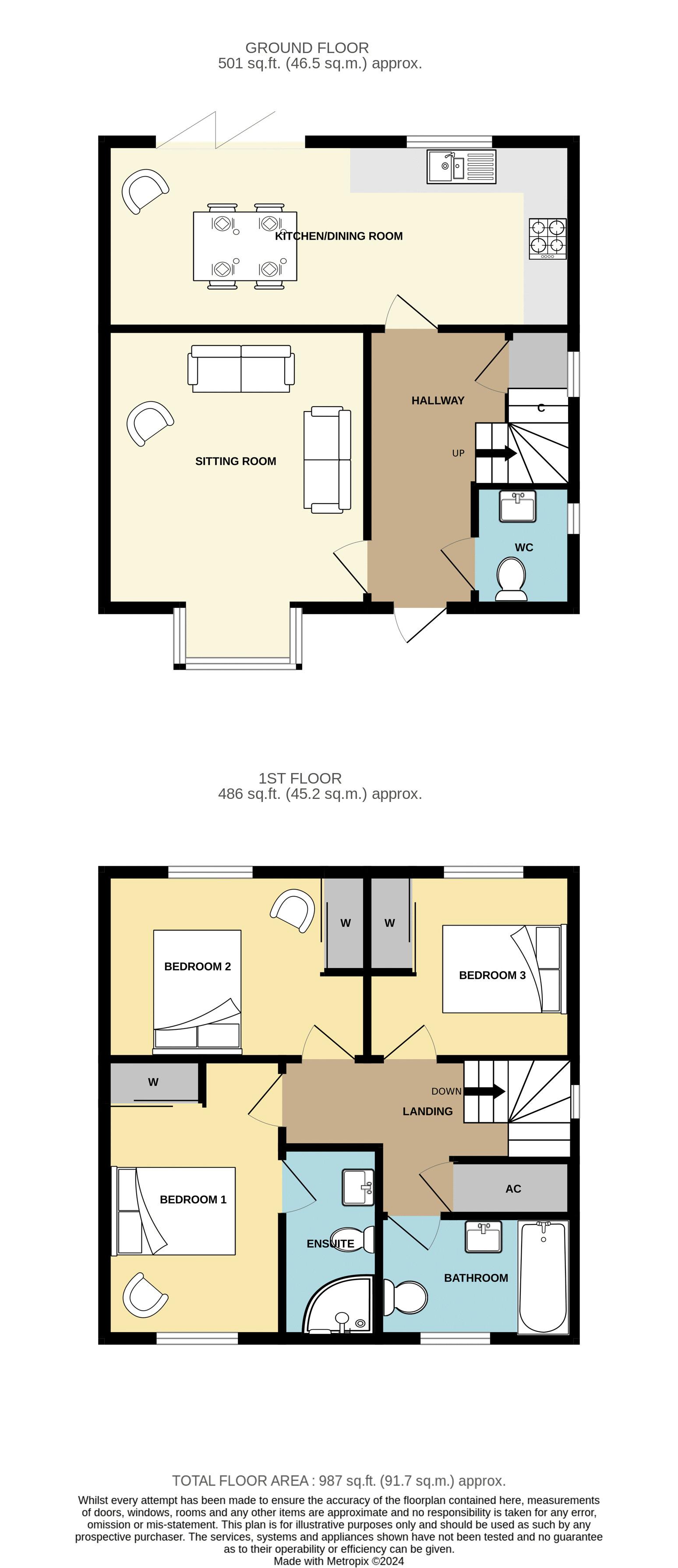Detached house for sale in Falcon Close, Seavington, Ilminster TA19
* Calls to this number will be recorded for quality, compliance and training purposes.
Property features
- High quality modern detached house
- Small exclusive development
- Sitting room
- WC
- Kitchen/dining room
- Three bedrooms
- Two bathrooms
- Private gardens
- Ample parking and garage
Property description
*360° interactive tour* A modern high quality detached house within this small exclusive development. Accommodation includes sitting room, WC, kitchen/dining room, three bedrooms and two bathrooms. Private gardens, ample off road parking and garage.
Summary
12 Falcon Close is a modern detached family house built in 2019 to a exceptionally high standard, part of a small exclusive development on the edge of the village. The house offers well designed accommodation comprising entrance hall, WC, sitting room and large kitchen/dining room. To the first floor there are three double bedrooms and family bathroom. The master bedroom has an en-suite shower room. Outside a driveway to the side of the house offers parking for several vehicles, car charging point and access to the garage. The gardens to the rear offer a good degree of privacy.
Amenities
Seavington is an attractive village made up of Seavington St Mary and Seavington St Michael. Sevington has a lovely community shop and café, recreation ground, village hall and public house. Ilminster is approximately three miles away with a wide range of amenities. The M5, junction 25 lies 13 miles away and the A303 is approximately 1 mile. There is a mainline railway station at Crewkerne around 5 miles away access to London Waterloo.
Services
Mains water, drainage, gas and electricity are all connected. Gas fired under floor heating to the ground floor rooms and radiators to the first floor. Council tax band D.
Entrance Hall
Part glazed entrance door leads to the entrance hall with stairs to the first floor and understairs storage cupboard.
WC (5' 10'' x 4' 7'' (1.77m x 1.40m))
With window to the side, low level WC, wash hand basin with vanity cupboards and mirror over with light.
Sitting Room (13' 1'' x 12' 5'' (4.00m x 3.78m))
With bay window to the front.
Kitchen/Dining Room (22' 2'' x 8' 8'' (6.75m x 2.63m))
With window to the rear and bi-folding doors opening to the rear garden. Range of base and wall mounted kitchen units with work surfaces over, one and half bowl sink unit with mixer tap. Fitted appliances including fridge freezer, dishwasher, electric oven and four ring gas hob with stainless steel splash back and extractor hood. Wall mounted cupboard housing Vaillant gas boiler.
Landing
With built in airing cupboard, radiator and access to the attic.
Bathroom (8' 5'' x 5' 11'' (2.56m x 1.80m))
With window to the front, low level WC, wash hand basin with vanity cupboard under. Panelled 'P' shaped bath with mains shower over and screen. Ladder heated towel rail.
Bedroom 1 (13' 1'' x 8' 4'' (4.00m x 2.55m))
With window to the front, radiator and built in double wardrobe.
En-Suite Shower Room (9' 1'' x 4' 7'' (2.76m x 1.40m))
With low level WC, wash hand basin with vanity cupboards and mirror over with light. Shower cubicle with mains shower. Heated ladder towel rail.
Bedroom 2 (12' 3'' x 8' 10'' (3.73m x 2.70m))
With window to the rear and radiator. Built in double wardrobe.
Bedroom 3 (9' 6'' x 8' 10'' (2.90m x 2.70m))
With window to the rear and radiator. Built in double wardrobe.
Outside
To the front of the property a path leads to the front door with open storm porch. The front garden is gravelled with driveway leading to the garage. There is ample off road parking and electric vehicle (ev) charging point. Pedestrian gates to both sides of the property give access to the rear garden.
Garage (19' 4'' x 10' 0'' (5.89m x 3.06m))
This large single garage has an up and over garage door, apex roof storage and pedestrian door to the garden. Power and light connected.
Property info
For more information about this property, please contact
George James, TA11 on +44 1458 521940 * (local rate)
Disclaimer
Property descriptions and related information displayed on this page, with the exclusion of Running Costs data, are marketing materials provided by George James, and do not constitute property particulars. Please contact George James for full details and further information. The Running Costs data displayed on this page are provided by PrimeLocation to give an indication of potential running costs based on various data sources. PrimeLocation does not warrant or accept any responsibility for the accuracy or completeness of the property descriptions, related information or Running Costs data provided here.





























.png)
