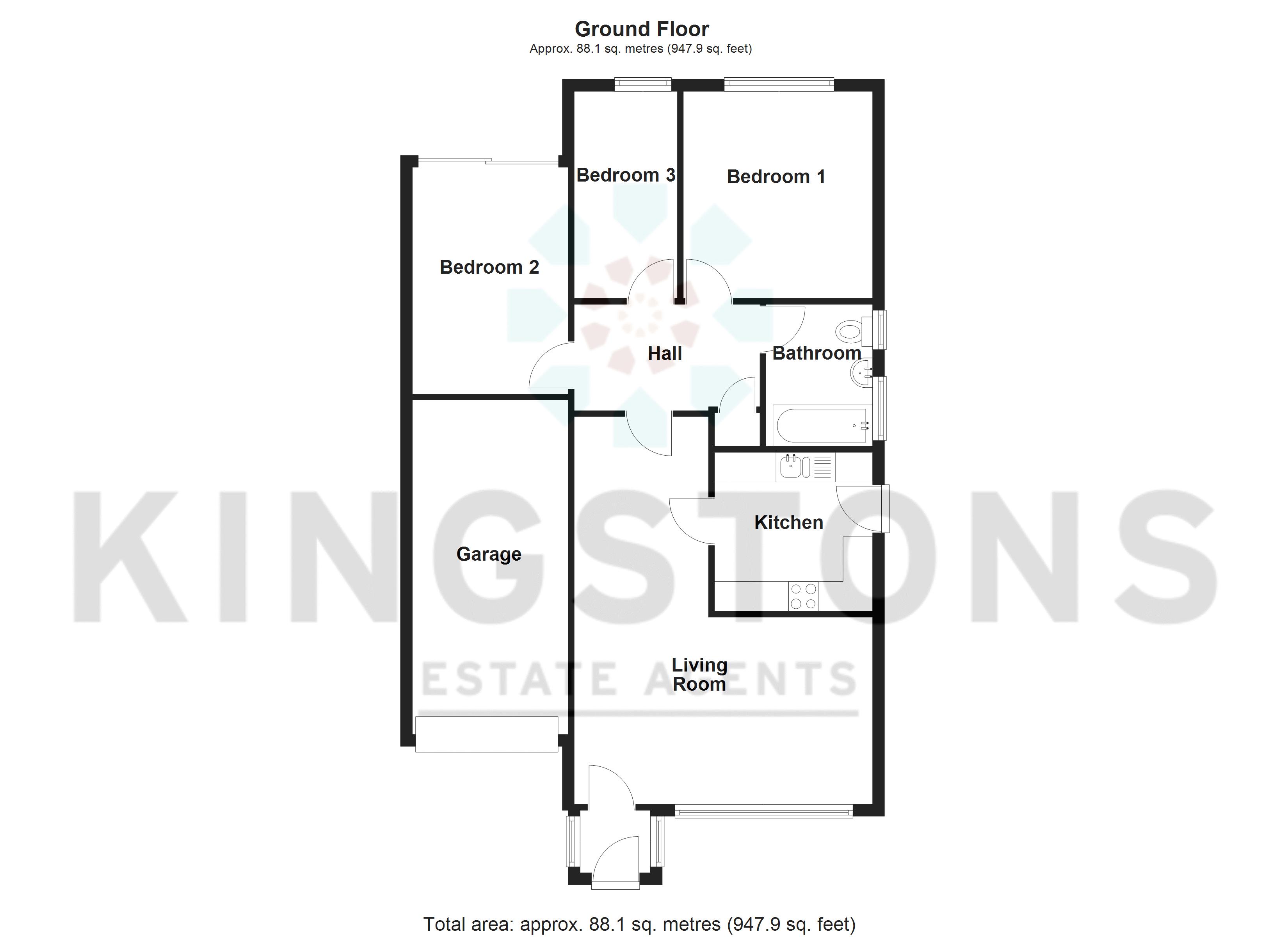Semi-detached bungalow for sale in Sherwood Avenue, Melksham SN12
* Calls to this number will be recorded for quality, compliance and training purposes.
Property features
- No chain
- Generous Plot
- Garage
- Driveway
Property description
No chain
A delightful three-bedroom semi-detached bungalow situated on the edge of Melksham, offering the perfect blend of suburban tranquillity and convenient access. Boasting generous room sizes, the layout includes an inviting entrance porch, a cosy living room, a well-equipped kitchen, an inner hall, three bedrooms, and bathroom.
This charming property is ideally located, providing the luxury of a peaceful residential setting while being just a 5-minute walk from local shops and inviting public houses. The generous garden, garage, and driveway add a touch of convenience and outdoor enjoyment to this wonderful home.
Commuting is a breeze with the local hopper bus stopping just outside, offering seamless access to the town centre and beyond. Embrace the unique lifestyle that Sherwood Avenue offers, combining the tranquillity of its surroundings with the ease of reaching amenities. Don't miss the chance to make this lovely bungalow your home - contact us today to arrange a viewing.
Entrance Porch 3' 5'' x 3' 11'' (1.05m x 1.19m)
Door to front elevation, windows to side elevations and radiator.
Living Room 21' 5'' x 16' 7'' (6.54m x 5.05m)
Window to front elevation, fireplace, doors to kitchen and hall and two radiators.
Kitchen 8' 10'' x 8' 9'' (2.68m x 2.67m)
Fitted with a matching range of base and eye level units with worktop space over, stainless steel sink unit with single drainer and mixer tap, integrated dishwasher, space for fridge and washing machine, built in electric oven, built in four ring electric hob with pull out extractor hood, window and door to side elevation.
Hall 5' 10'' x 10' 4'' (1.79m x 3.14m)
Doors to bedrooms, bathroom and cupboard, radiator.
Bedroom One 11' 5'' x 10' 6'' (3.49m x 3.19m)
Window to rear elevation, built in wardrobes and radiator.
Bedroom Two 12' 7'' x 8' 8'' (3.83m x 2.63m)
French doors to rear elevation and radiator.
Bedroom Three 11' 5'' x 5' 9'' (3.49m x 1.74m)
Window to rear elevation and radiator.
Bathroom 7' 10'' x 5' 11'' (2.40m x 1.80m)
fitted with a three piece suite comprising of bath with electric shower over and shower curtain, pedestal wash hand basin and low level WC, two windows to side elevation and radiator.
Garage 18' 6'' x 8' 8'' (5.64m x 2.63m)
Up and over door to front elevation, power and light.
Garden
Fully enclosed with side access, mainly laid to lawn with areas of patio, gravel and mature borders.
Driveway
Located to the front of the garage with space for up to two vehicles.
Property info
For more information about this property, please contact
Kingstons Estate Agents, SN12 on +44 1225 616910 * (local rate)
Disclaimer
Property descriptions and related information displayed on this page, with the exclusion of Running Costs data, are marketing materials provided by Kingstons Estate Agents, and do not constitute property particulars. Please contact Kingstons Estate Agents for full details and further information. The Running Costs data displayed on this page are provided by PrimeLocation to give an indication of potential running costs based on various data sources. PrimeLocation does not warrant or accept any responsibility for the accuracy or completeness of the property descriptions, related information or Running Costs data provided here.

























.png)