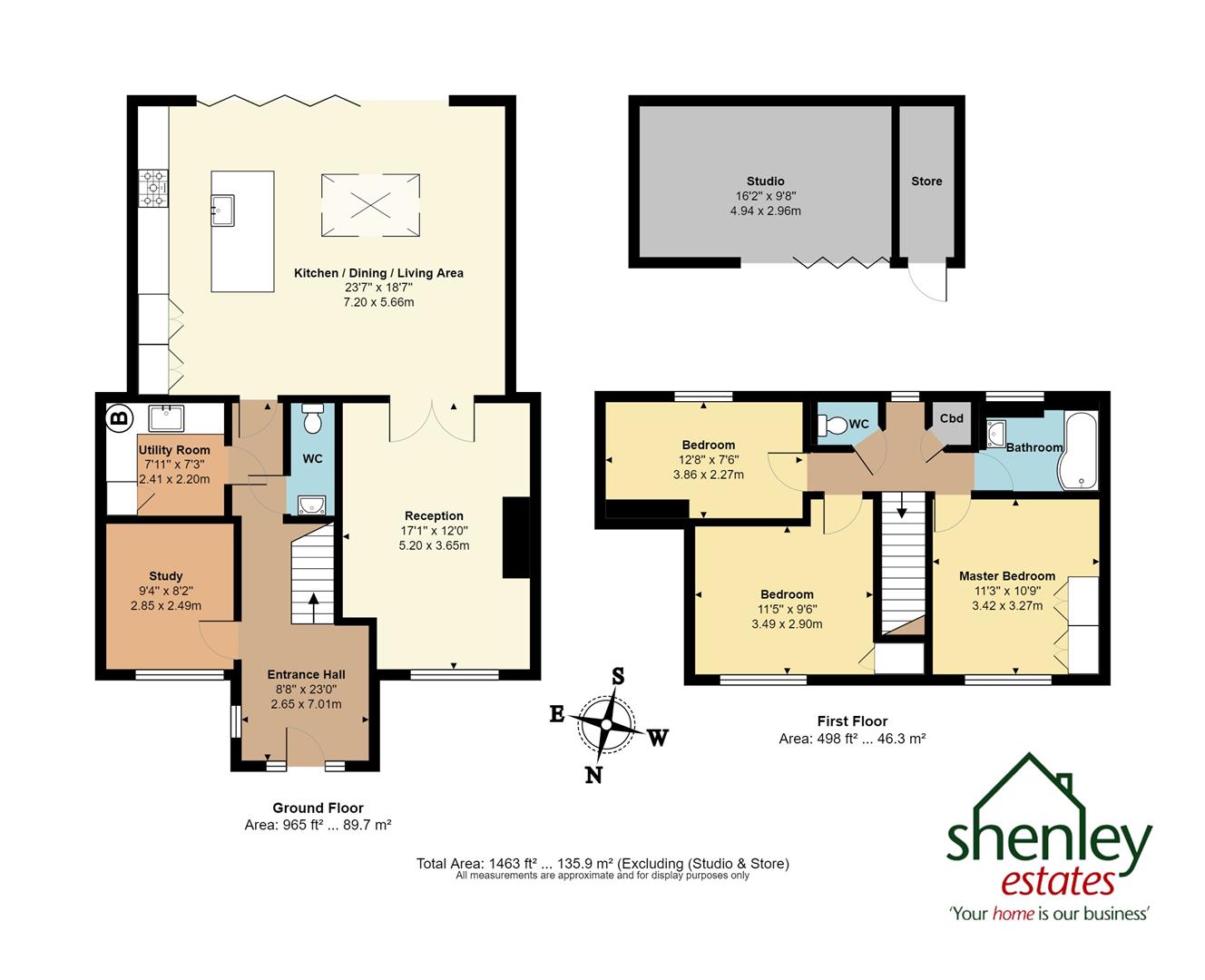Terraced house for sale in North Avenue, Shenley, Radlett WD7
* Calls to this number will be recorded for quality, compliance and training purposes.
Property features
- Three Bedrooms
- Open Plan Kitchen/Dining/Living Area
- Utility & Downstairs WC
- Two Receptions
- Outbuilding/Studio
- Driveway for 3 cars
- Plans For First Floor Extension In Place
Property description
Offered for sale and potentially chain free is this lovely house located at the end of a sought after and quiet road. In excellent condition the downstairs comprises a spacious and bright kitchen, dining and living space across the back of the property with bifold doors overlooking the south facing garden and purpose built outbuilding offering storage and gym space. The downstairs accommodation also benefits from a separate living room, study/playroom, utility room and wc. Upstairs accommodation comprises three bedrooms and family bathroom.
The property is deceptively spacious offering almost 1500 square feet of living space. In addition, the property benefits from planning permission to extend upwards to offer an additional bathroom and bedroom. The property has a driveway for two+ cars and gated side access. Being located at the end of the road, there is access to woodland and parkland offering superb walks.
EPC Rating Band D.
Entrance Hall (7.01m x 2.64m at max points (23' x 8'8 at max poin)
Wc
Study (2.84m x 2.49m (9'4 x 8'2))
Reception (5.21m x 3.66m at max points (17'1 x 12' at max poi)
Utility Room (2.41m x 2.21m (7'11 x 7'3))
Kitchen/Dining/Living Area (7.19m x 5.66m (23'7 x 18'7))
Landing
Bedroom One (3.43m x 3.28m into wardrobes (11'3 x 10'9 into war)
Bedroom Two (3.48m x 2.90m (11'5 x 9'6))
Bedroom Three (3.66m'2.44m x 2.29m at max points (12''8 x 7'6 at)
Wc
Bathroom
Rear Garden
Outbuilding/Studio (4.93m x 2.95m excluding store area (16'2 x 9'8 exc)
Parking
Driveway for 3 cars in front of the property
Property info
For more information about this property, please contact
Shenley Estates, WD7 on +44 1923 868006 * (local rate)
Disclaimer
Property descriptions and related information displayed on this page, with the exclusion of Running Costs data, are marketing materials provided by Shenley Estates, and do not constitute property particulars. Please contact Shenley Estates for full details and further information. The Running Costs data displayed on this page are provided by PrimeLocation to give an indication of potential running costs based on various data sources. PrimeLocation does not warrant or accept any responsibility for the accuracy or completeness of the property descriptions, related information or Running Costs data provided here.





























.png)


