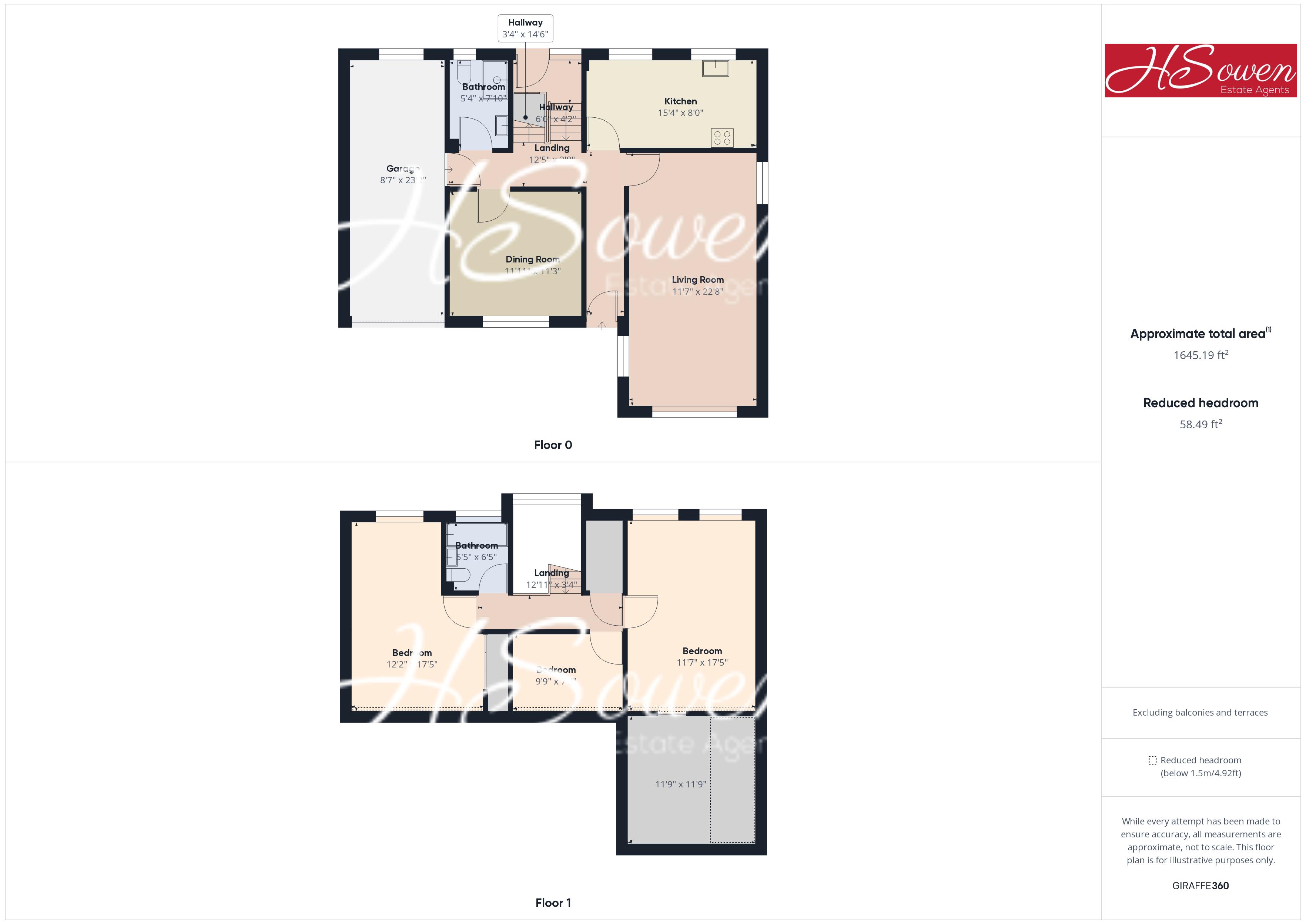Detached house for sale in Grosvenor Avenue, Torquay TQ2
* Calls to this number will be recorded for quality, compliance and training purposes.
Property features
- Four bedrooms
- Two bathrooms
- Detached
- Good size garden
- Driveway
- Garage
- No onward chain
- Close proximity to torbay hospital and grammar schools
Property description
Guide price £420,000 - £450,000A charming four bedroom detached property with great potential. It is set back from the road and situated in the desirable area of Shiphay. The property boasts a large rear garden that has been well tended to by the current owner offering superb space to enjoy all year round. To the front it offers a particularly spacious driveway with room for multiple vehicles and access to the garage. Internally the property offers two good sized double bedrooms and a good size single along with a dining room loosely arranged as a forth double bedroom, a very spacious lounge which in turn can be used as a lounge/dining room, a kitchen, a family bathroom upstairs and down and a good amount of storage in the garage and eaves. It is located in the popular area of Shiphay which offers fantastic schools, shops and amenities as well as pubs and restaurants.
Entrance Hallway
Front elevation composite front door. Wall mounted radiator. Door to...
Lounge/Diner (11' 7'' x 22' 8'' (3.53m x 6.90m))
Front elevation double glazed window. Side elevation small double glazed window. Two x wall mounted radiators. Coving. Television aerial point. Wall and ceiling lights.
Kitchen (15' 4'' x 8' 0'' (4.67m x 2.44m))
Fitted kitchen with wall and base units. Roll edge laminate worktop. Space for washing machine and dishwasher. Integrated fridge. Integrated Neff cooker and gas hob with cooker hood. 1 1/2 bowl kitchen sink. Gas Glow warm boiler. Two x rear elevation double glazed windows. Wall mounted radiator.
Dining Room/Bedroom Three (11' 11'' x 11' 3'' (3.63m x 3.43m))
Front elevation double glazed window. Wall mounted radiator. Coving.
Shower Room (5' 4'' x 7' 10'' (1.62m x 2.39m))
Low level WC, Pedestal wash hand basin. Eye level mirrored cabinet above. Large shower cubicle with mains fed shower over. Tiled throughout. Heated towel rail. Rear elevation obscured double glazed window.
Bedroom One (12' 2'' x 17' 5'' (3.71m x 5.30m))
Wall mounted radiator. Front elevation large velux window. Rear elevation double glazed window. Very large double built-in wardrobe with hanging rail.
Bedroom Two (11' 7'' x 17' 5'' (3.53m x 5.30m))
Two x rear elevation double glazed window. Wall mounted radiator. Small door leading to eaves with great potential to convert.
Bedroom Four (9' 9'' x 7' 2'' (2.97m x 2.18m))
Front elevation double glazed velux window. Wall mounted radiator.
Family Bathroom
Low level WC, Panelled bath, Pedestal wash hand basin. Eye level mirrored cabinet above. Heated towel rail. Rear elevation obscure double glazed window.
Garage (8' 7'' x 23' 2'' (2.61m x 7.06m))
Garage with electric roller opening, electrics and lighting. Door accessing into Hallway...
Outside
Driveway for two cars. Access to garage. Very good sized low maintenance garden. Patio area.
Property info
For more information about this property, please contact
HS Owen, TQ1 on +44 1803 268678 * (local rate)
Disclaimer
Property descriptions and related information displayed on this page, with the exclusion of Running Costs data, are marketing materials provided by HS Owen, and do not constitute property particulars. Please contact HS Owen for full details and further information. The Running Costs data displayed on this page are provided by PrimeLocation to give an indication of potential running costs based on various data sources. PrimeLocation does not warrant or accept any responsibility for the accuracy or completeness of the property descriptions, related information or Running Costs data provided here.



































.png)
