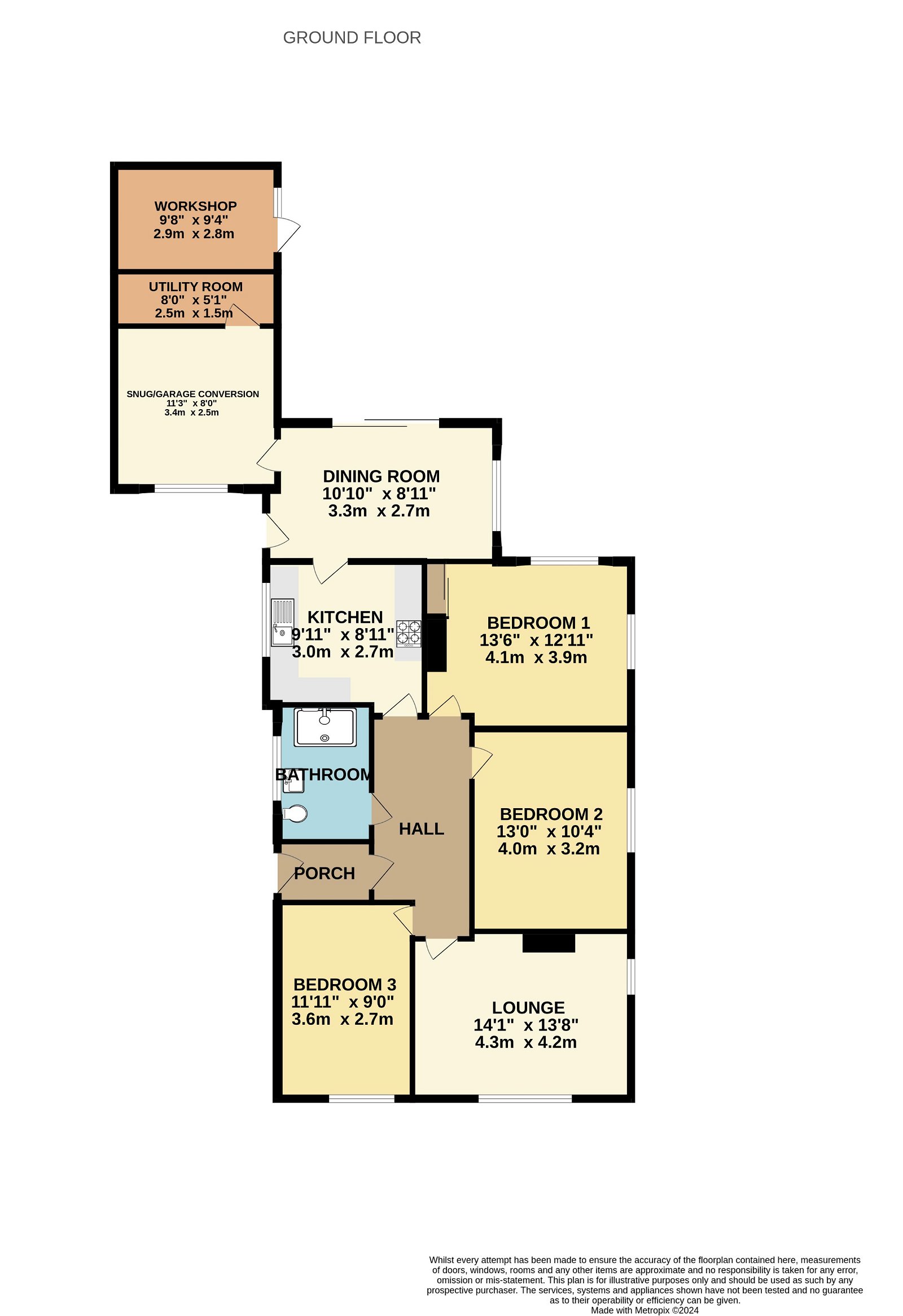Bungalow for sale in Trevenn Drive, Kingskerswell, Newton Abbot TQ12
* Calls to this number will be recorded for quality, compliance and training purposes.
Property features
- No onward chain
- 3 bedroom
- Detached bungalow
- Garage conversion/snug & workshop
- Kitchen
- Separate lounge & dining room
- Solar panels
- Parking for several cars
- Situated in sought after area on private road
- Tenure - freehold. Council tax band D. EPC D
Property description
Set within a private drive of 5 houses, this Detached Bungalow is offered with no onward chain. Situated in the sought after area of Kingskerswell, the property is close to a wealth of amenities and transport links. This family home offers well proportioned space throughout with of 3 double bedrooms, lounge, dining room, modern shower suite & kitchen. With a developed garage offering a further potential bedroom, storage cupboard. Outside, the property is situated within a Private Drive, with off road parking for several cars to the front. With landscaped level rear gardens complete with patio seating and lawned area with workshop, finished with double glazing and power points. Viewing comes highly recommended to appreciate the accommodation on offer!
Accommodation
UPVC double glaze door opening into entrance porch with mains switch for solar panels. Consumer unit in the cupboard overhead. Door opening into hallway; with central heating radiator and access to the loft. Doors to all rooms.
To the lounge, there are dual aspect UPVC Double Glazed Windows to the front bay and side. With laminate to flooring, central heating radiator and a range of power & media points complete with Feature fireplace.
The Kitchen comprises of a range of wall and base units with work surfaces and tiling to splashback. UPVC Double Glazed Window to the size, inset sink with mixer tap, gas hob and extractor with integrated cooker. Space and plumbing for washing machine and dishwasher and further undercounter white goods. Boiler.
Door opening into the dining room, with side access to the front of the property and UPVC Double Glazed sliding doors opening into the rear garden. Central heating radiator. Door leading to Snug/ potential fourth bedroom.
This conversion, done before the current owners bought the property, has been tastefully finished, with double glazed window to the front, electric radiator and a range of power points, with door opening into utility storage, housing further Fridge/Freezer, larder storage and a Tumble Dryer.
This family home offers well proportioned space throughout with 3 double bedrooms.
Bedroom three comprises of double glazed window to the front, with coving to ceiling and a range of power and media points, laminate to flooring.
Bedroom two has UPVC double glazed window to the side, with central heating radiator and a range of power and media points.
Bedroom one is complete with sliding door wardrobe storage, with double glazed window to the rear & a range of power and media points.
Family Shower Suite comprising of a modern three piece suite with low level WC, with hidden cistern, Vanity sink with mixer tap and storage drawers below. Walk in double shower with glass sliding door. Tiling to flooring with underfloor heating & tiling to full height. Inset spotlights, Chrome towel radiator and extractor fan.
Outside
To the rear of the property there is a side access gate to the front. Patio seating area with timber frame lean to. The garden pathway continues to a level lawned area, bordered by a range of mature shrubs and bushes, with raised beds, greenhouse and shed to complete.
UPVC Double Glazed Window and Door opening into workshop, with light and power points.
To the front of the property, there is a block driveway giving off road parking for several cars, situated within a private drive with a pathway leading to the front entrance door, with further porch & outside tap.
Viewings
To view this property, please call us on or email and we will arrange a time that suits you.
Services
Mains Electricity. Mains Gas. Mains Water. Mains Drainage.
Local Authority
Teignbridge District Council – Currently Band D.
Property info
For more information about this property, please contact
Simply Green, TQ12 on +44 1626 897075 * (local rate)
Disclaimer
Property descriptions and related information displayed on this page, with the exclusion of Running Costs data, are marketing materials provided by Simply Green, and do not constitute property particulars. Please contact Simply Green for full details and further information. The Running Costs data displayed on this page are provided by PrimeLocation to give an indication of potential running costs based on various data sources. PrimeLocation does not warrant or accept any responsibility for the accuracy or completeness of the property descriptions, related information or Running Costs data provided here.































.png)
