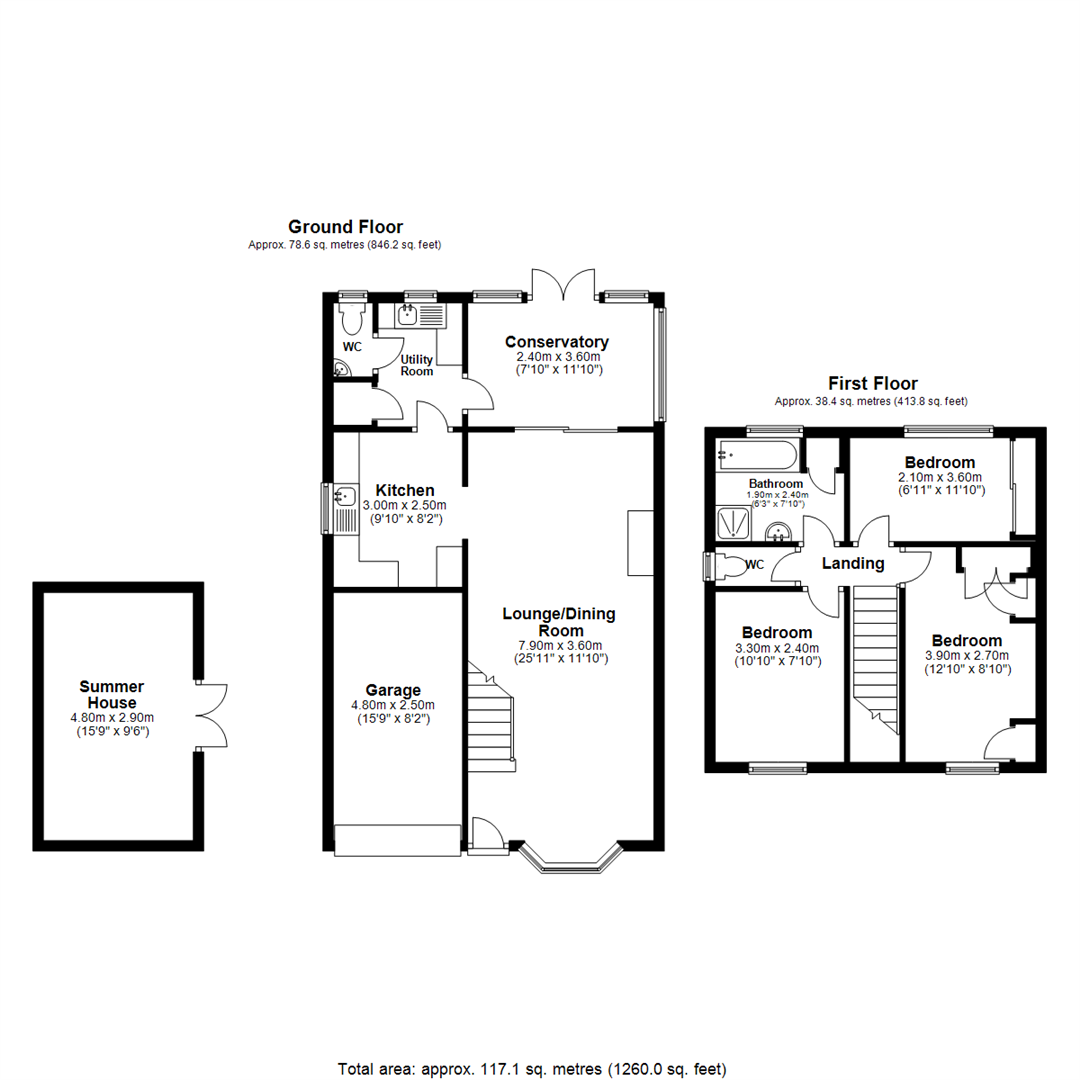Detached house for sale in Featherstone Close, Nuneaton CV10
* Calls to this number will be recorded for quality, compliance and training purposes.
Property features
- Detached residence
- Lounge/dining room - fitted kitchen
- Conservatory- utlity room - downstairs WC
- Three generous sized bedrooms - family bathroom with separate shower
- Double glazing & gas central heating
- Driveway & garage (offering electric car charging port)
- Coventry canal view to rear garden
- Essential to view - prime location
- Freehold - council tax band C - EPC D
Property description
Pointons Estate Agents are pleased to welcome to market this three bedroom detached residence located on the quiet cul de sac of Featherstone Close, Nuneaton, close to local shops, schools and within walking distance to George Eliot Hospital. In brief the home comprises of a lounge/dining room, fitted kitchen, conservatory, utility room and downstairs WC. To the first floor there are three generous sized bedrooms a family bathroom with separate WC. Outside to front is a block paved driveway offering parking for numerous vehicles, garage and to rear an excellent spot overlooking the Coventry canal, with the garden mostly made up of decked and lawned sections, also offering a summer house/workshop. This property is essential to view with viewings directly via the agent. EPC D
Lounge/Dining Room (7.90m x 3.60m (25'11" x 11'10"))
Entrance via front door with double glazed bay window to front, carpeted, radiator, coving to ceiling, broadband point, gas fireplace with surround, carpeted stairs off to the first floor with wooden swirled bannister railings and double glazed sliding door to conservatory.
Kitchen (3.00m x 2.50m (9'10" x 8'2"))
Fitted with a matching range of base and eye level units with worktop space over, polycarbonate sink unit with single drainer with stainless steel swan neck tap over, space for cooker and fridge/freezer, tiled splashback and flooring, electric stop cock, coving to ceiling and double glazed window to side.
Conservatory (2.40m x 3.60m (7'10" x 11'10"))
With single glazed windows to side and rear, single glazed french doors to rear and tiled.
Utility Room (2.40m x 2.50m (7'10" x 8'2"))
Fitted with base and eye level units with worktop space over, polycarbonate sink unit with drainer and stainless steel taps over, plumbing for washing machine, space for tumble dryer, tiled splashback and flooring, coving to ceiling, storage cupboard and double glazed window to rear.
Wc
Fitted with a low level WC, hand wash basin with mixer tap, tiled flooring and splashback and obscure double glazed window to rear.
Landing
Carpeted with doors off to various rooms.
Bedroom (3.90m x 2.70m (12'10" x 8'10"))
Double glazed window to front, carpeted and radiator.
Bedroom (3.30m x 2.40m (10'10" x 7'10"))
Double glazed window to front, carpeted, radiator and coving to ceiling.
Bedroom (2.10m x 3.60m (6'11" x 11'10"))
With double glazed window to rear, carpeted, radiator, coving to ceiling and mirrored built in wardrobes.
Bathroom (1.90m x 2.40m (6'3" x 7'10"))
Fitted with a panelled bath with taps over, separate shower cubicle with screen, hand wash basin with pedestal taps, carpeted, tiled splashbacks, coving to ceiling, frosted double glazed window to rear and storage cupboard.
Wc
With double glazed frosted window to side, coving to ceiling, carpeted and low level WC.
Outside
To front there is a block paved driveway offering parking for numerous vehicles. To rear, an excellent view of the Coventry canal with the garden mostly made up of lawned and decked areas with shrubs.
Garage (4.80m x 2.50m (15'9" x 8'2"))
Entrance via up and over door.
Summer House
Entrance via double glazed french doors with power and lighting.
Tenure
Freehold
Council Tax
Nuneaton & Bedworth Borough Council - Band C
General Information
Please Note: All fixtures & Fittings are excluded unless detailed in these particulars. None of the equipment mentioned in these particulars has been tested; purchasers should ensure the working order and general condition of any such items.
Property info
For more information about this property, please contact
Pointons Estate Agents, CV11 on +44 24 7662 0227 * (local rate)
Disclaimer
Property descriptions and related information displayed on this page, with the exclusion of Running Costs data, are marketing materials provided by Pointons Estate Agents, and do not constitute property particulars. Please contact Pointons Estate Agents for full details and further information. The Running Costs data displayed on this page are provided by PrimeLocation to give an indication of potential running costs based on various data sources. PrimeLocation does not warrant or accept any responsibility for the accuracy or completeness of the property descriptions, related information or Running Costs data provided here.











































.png)

