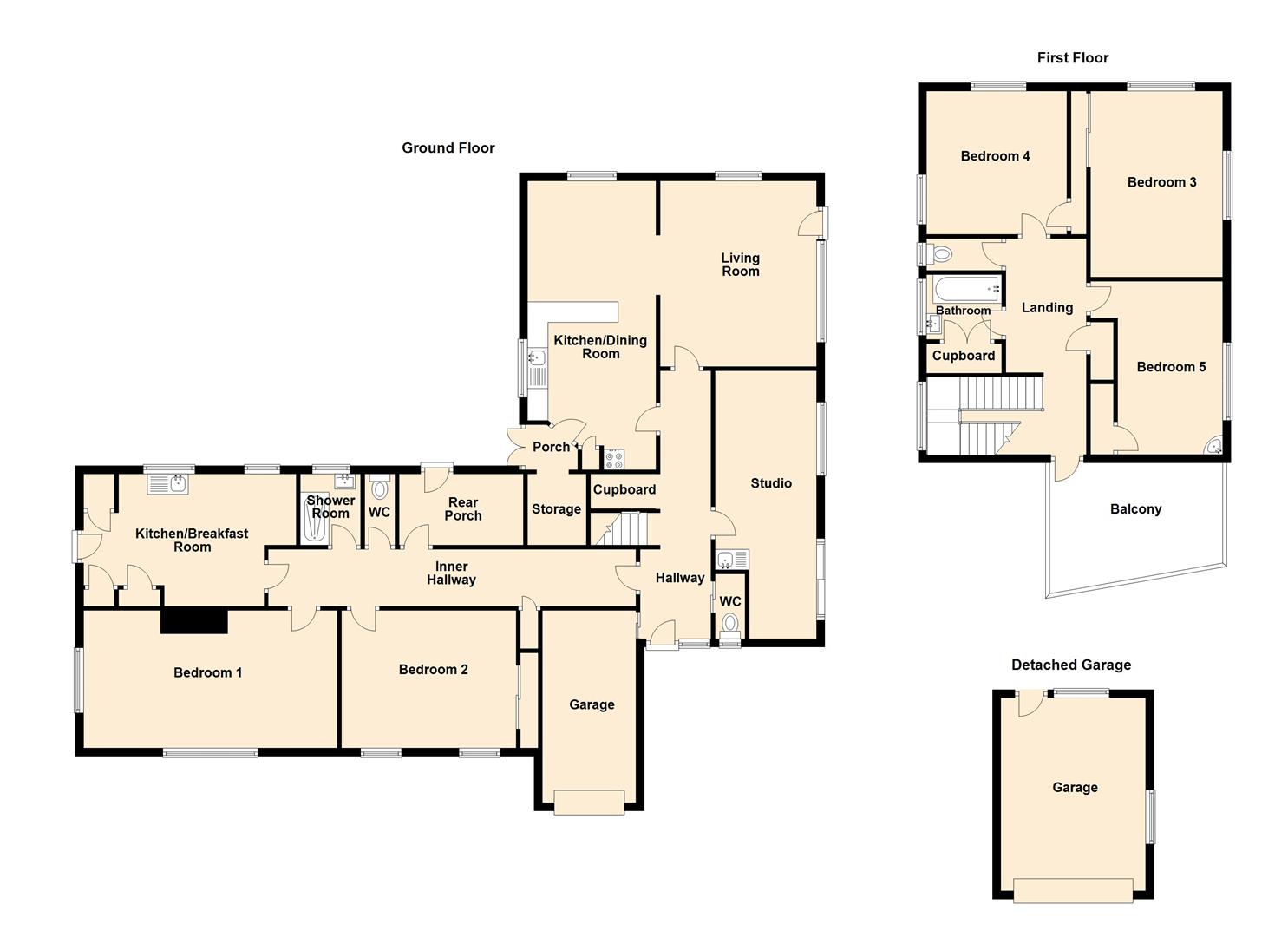Detached house for sale in Marsh Hall Lane, Chapel-En-Le-Frith, High Peak SK23
* Calls to this number will be recorded for quality, compliance and training purposes.
Property features
- No onward chain
- Set within approx 1 acre
- 5 bedrooms
- 2 bathrooms
- 2 driveways & garage
- In need of modernisation
Property description
No onward chain - Set within an approximately 1-acre plot, 'The Homestead' is a promising property with an original main house and a versatile extension in a quiet location near Chapel-en-le-Frith's centre. In need of modernisation, the property features an entrance hallway, two reception rooms, a spacious dining kitchen, and a WC in the main house. The adjoining annex offers a kitchen/breakfast room, two double bedrooms, a WC, a shower room, and a porch/storage room. The first floor includes a balcony, three double bedrooms, a bathroom, and a separate WC. External amenities comprise two driveways, garages, and extensive lawned gardens.
Hallway
UPVC door and window, access to the integral garage, and stairs to the first floor.
Living Room (5.16m x 3.91m (16'11 x 12'10))
UPVC door and windows, radiator, tile effect, flooring, and open to the dining kitchen.
Dining Kitchen (7.21m x 3.23m (23'8 x 10'7))
Dining kitchen
UPVC double glaze windows, fitted base units, stainless steel sink and drainer with a mixer tap up over, space for a cooker, plumbing for a washing machine, Built-in cupboard, tiled effect flooring and a partition wall to the dining area.
Studio / Reception Room (6.68m x 2.74m (21'11 x 9))
UPVC sliding doors and windows, stainless steel sink, fitted shelving and a radiator.
Wc
UPVC double glazed window, WC, wash basin with a mixer tap over.
Integral Garage (4.72m x 2.39m (15'6 x 7'10))
An up and over garage door, light and power.
Inner Hallway.
Radiator, built-in cupboard, and loft access.
Kitchen/Breakfast Room (3.33m x 5.31m (10'11 x 17'5))
UPVC door and windows, fitted base unit with a stainless steel sink, three built-in cupboards, one of which houses a gas central heating boiler, and a radiator.
Bedroom One (3.48m x 6.30m (11'5 x 20'8 ))
Two UPVC double glazed windows and radiators.
Bedroom Two
Two UPVC double glazed windows, built in wardrobes, and a radiator.
Shower Room
Timber framed windows, a walk-in shower cubicle with a chrome shower fitment over, pedestal wash basin with a mixer tap over, partially tiled walls, and tile effect flooring.
Wc
Timber framed window, WC, and tile effect flooring
Rear Porch
Timber door.
First Floor Landing
UPVC door giving access to the balcony, UPVC double glaze window, and loft access
Bedroom Three (5.18m x 3.35m (17 x 11))
Two UPVC double glazed windows, radiator, and a built-in wardrobe.
Bedroom Four (3.63m x 0.58m (11'11 x 1'11))
Two UPVC double glazed windows, radiator, and a wardrobe.
Bedroom Five (3.96m x 2.74m (minium) (13 x 9 (minium) ))
UPVC double window window, built in wardrobe, wash basin, and a radiator.
Bathroom (1.57m x 1.83m (5'2 x 6))
UPVC double glaze window, bath with a mixer up over, pedestal, wash basin with a mixer tap over, built in cupboard, partially tiled, walls, and tile effect flooring .
Wc
UPVC double glaze window, WC, with a push flush, partially tiled, walls, and tile effect flooring .
Exterior
Externally, there are two gated driveways, a detached garage (15'9 x 11'6), and expansive wrap-around gardens with mature plants, stone pathways, a veggie patch, a wildlife garden, two greenhouses, and a garden shed.
Notes
The property is believed to be Freehold, subject to solicitor verification.
Council Tax Band: G
EPC Rating: D
Property info
For more information about this property, please contact
Wright Marshall, SK17 on +44 1298 437885 * (local rate)
Disclaimer
Property descriptions and related information displayed on this page, with the exclusion of Running Costs data, are marketing materials provided by Wright Marshall, and do not constitute property particulars. Please contact Wright Marshall for full details and further information. The Running Costs data displayed on this page are provided by PrimeLocation to give an indication of potential running costs based on various data sources. PrimeLocation does not warrant or accept any responsibility for the accuracy or completeness of the property descriptions, related information or Running Costs data provided here.































.png)