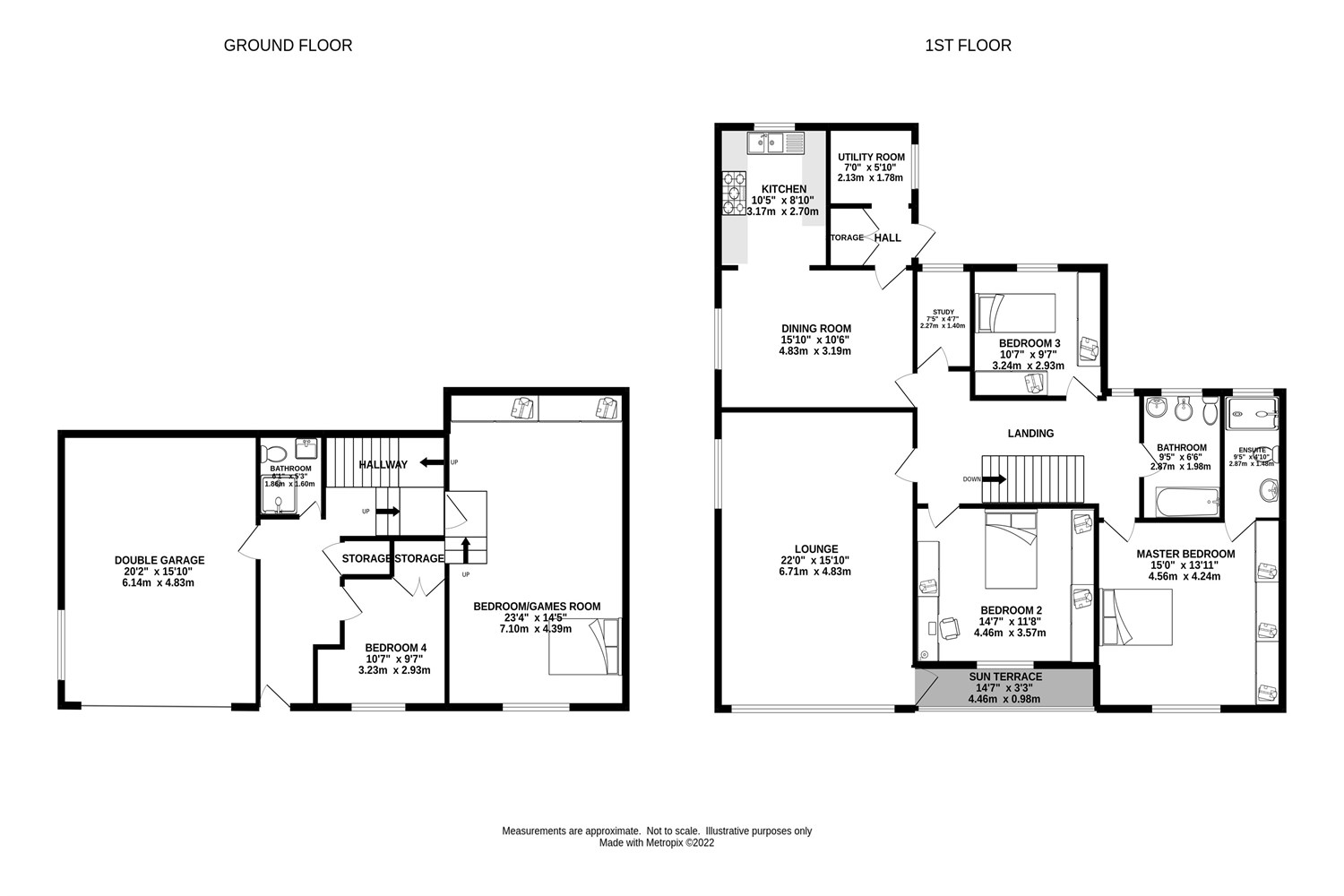Detached house for sale in Ramsden Close, Glossop SK13
* Calls to this number will be recorded for quality, compliance and training purposes.
Property features
- A Spacious and Versatile Detached Property
- Double Garage and Large Driveway
- Generous Plot With Mature Gardens
- Four/Five Bedrooms and Two/Three Receptions
- Large Living Room and Dining Room Open to Kitchen
- Three Bathrooms Including EnSuite to Master Bedroom
- No Chain
Property description
Offered for sale with no onward chain this extended four/five bedroom detached property offers spacious and versatile accommodation of over 200 sqm over two levels and sits in generous grounds on a sought after cul-de-sac in a highly desirable location on the outskirts of Glossop town centre.
In Further Detail
In further detail the accommodation comprises an entrance hall, a large double garage, a shower room and two bedrooms to the ground floor. This area of the property offers great versatility and has the potential to create ancillary living space for a dependent relative. Alternatively it is an excellent additional space for a growing family and over the years the larger bedroom has been used as a games room.
Entrance Hall
The main entrance to the property with access to the double garage, bedrooms four and five, the shower room and stairs to the first floor accommodation.
Bedroom 4/Games Room (7.10m x 4.39m)
A spacious and versatile room that could be used for a variety of different purposes.
Bedroom 5 (3.23m x 2.93m)
Over the years this room has mostly operated as a guest bedroom and is well served in this capacity by the ground floor shower room and could also operate as a second study/office space.
Shower Room (1.86m x 1.60m)
Comprising a modern three piece suite including a separate shower, a vanity unit wash hand basin, a close-coupled wc, tiled walls and an extractor fan.
Double Garage (6.14m x 4.83m)
A genuine double garage that can easily accommodate most modern vehicles and with the potential to convert some or all of the space into further accommodation if so required subject to the necessary consent and approval.
First Floor Landing/Lobby
With a spindled balustrade, access to a boarded loft space and doors to all of the main rooms on this floor.
Living Room (6.71m x 4.83m)
A stunning principal reception area with dual aspect windows, pleasant and far reaching views through the large picture window, a feature fireplace and access to an enclosed sun terrace.
Dining Room (3.19m x 4.83m)
A generous dining room and with an open aspect to the kitchen making for a great family and entertaining space. Also with access to a separate utility room.
Kitchen (3.17m x 2.70m)
Comprising an ample arrangement of base and wall units, worktops with an inset sink unit, an integrated eye level electric double oven, a separate hob and space for an American style fridge freezer and a microwave.
Utility Room (1.78m x 2.13m)
A very useful space with room to kick off your shoes before entering the house from the garden and with a generous storage cupboard.
Bedroom 1 (4.56m x 4.24m)
A generous master bedroom with a bank of fitted wardrobes to one wall and access to its own en-suite shower room.
En-Suite (2.87m x 1.48m)
Comprising a three piece suite including a walk-in shower and vanity units including a concealed cistern wc and a wash hand basin.
Bedroom 2 (4.46m x 3.57m)
A generous double bedroom with an equally generous arrangement of bedroom furniture including fitted wardrobes and a dresser.
Bedroom 3 (3.24m x 2.93m)
Another generous bedroom and also with an ample arrangement of fitted bedroom furniture.
Bathroom (2.87m x 1.98m)
Comprising a jacuzzi bath, a wash hand basin, a bidet and a close-coupled wc.
Study (2.27m x 1.40m)
A designated study/office space ideal for those working from home.
High Peak Borough Council
Council Tax Band F
EPC C
Property info
For more information about this property, please contact
Gascoigne Halman - Glossop, SK13 on +44 1457 356820 * (local rate)
Disclaimer
Property descriptions and related information displayed on this page, with the exclusion of Running Costs data, are marketing materials provided by Gascoigne Halman - Glossop, and do not constitute property particulars. Please contact Gascoigne Halman - Glossop for full details and further information. The Running Costs data displayed on this page are provided by PrimeLocation to give an indication of potential running costs based on various data sources. PrimeLocation does not warrant or accept any responsibility for the accuracy or completeness of the property descriptions, related information or Running Costs data provided here.




































.png)


