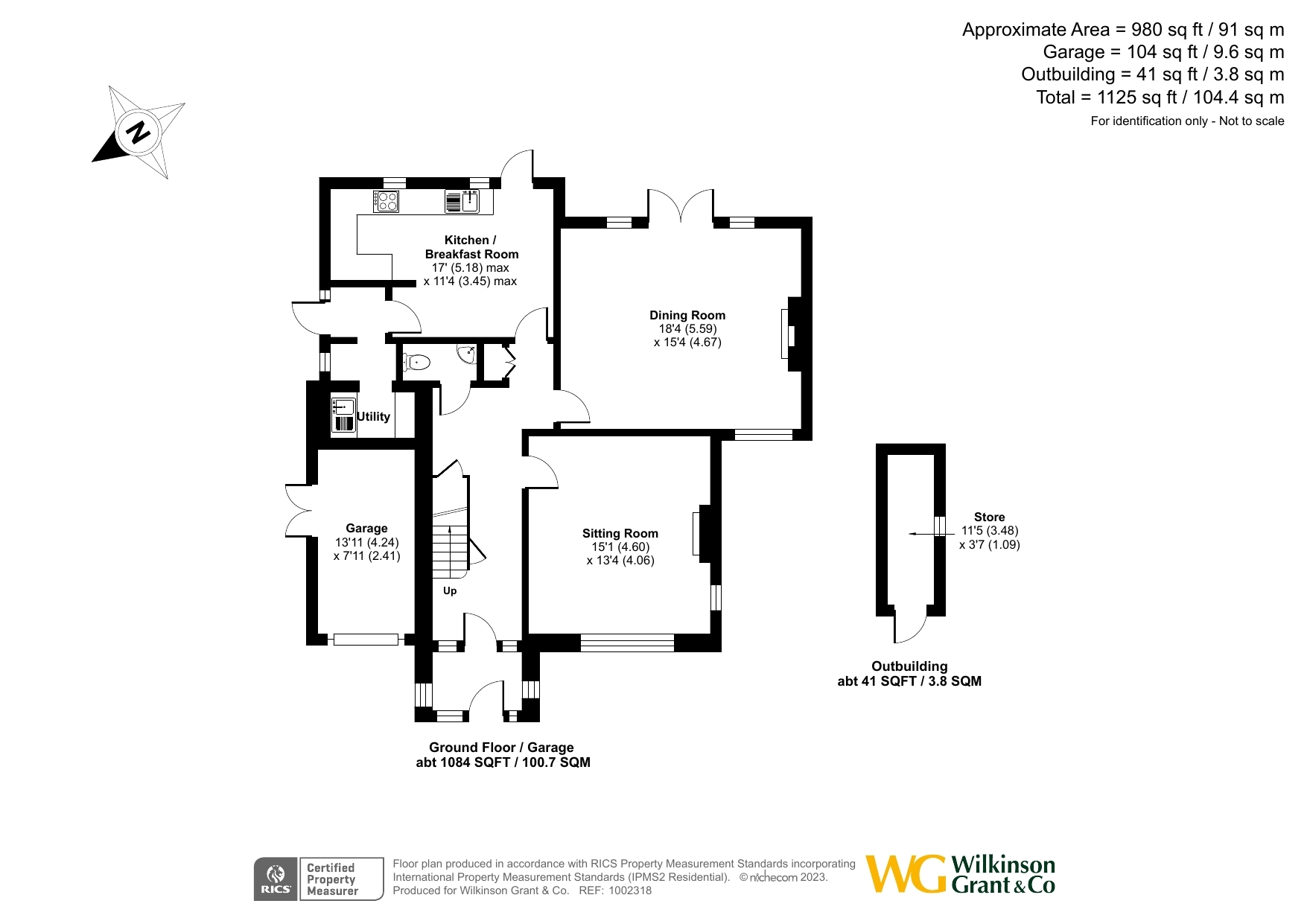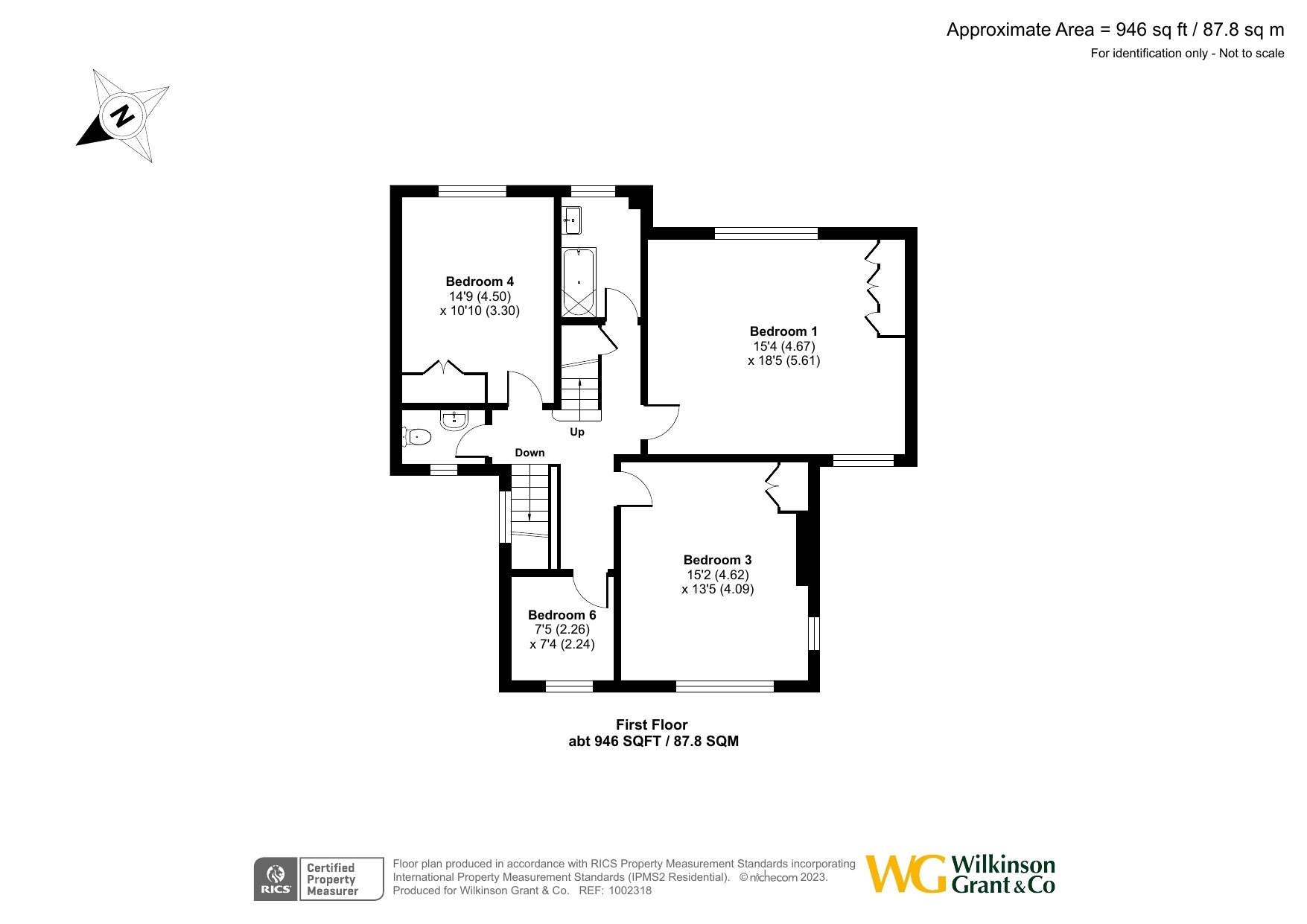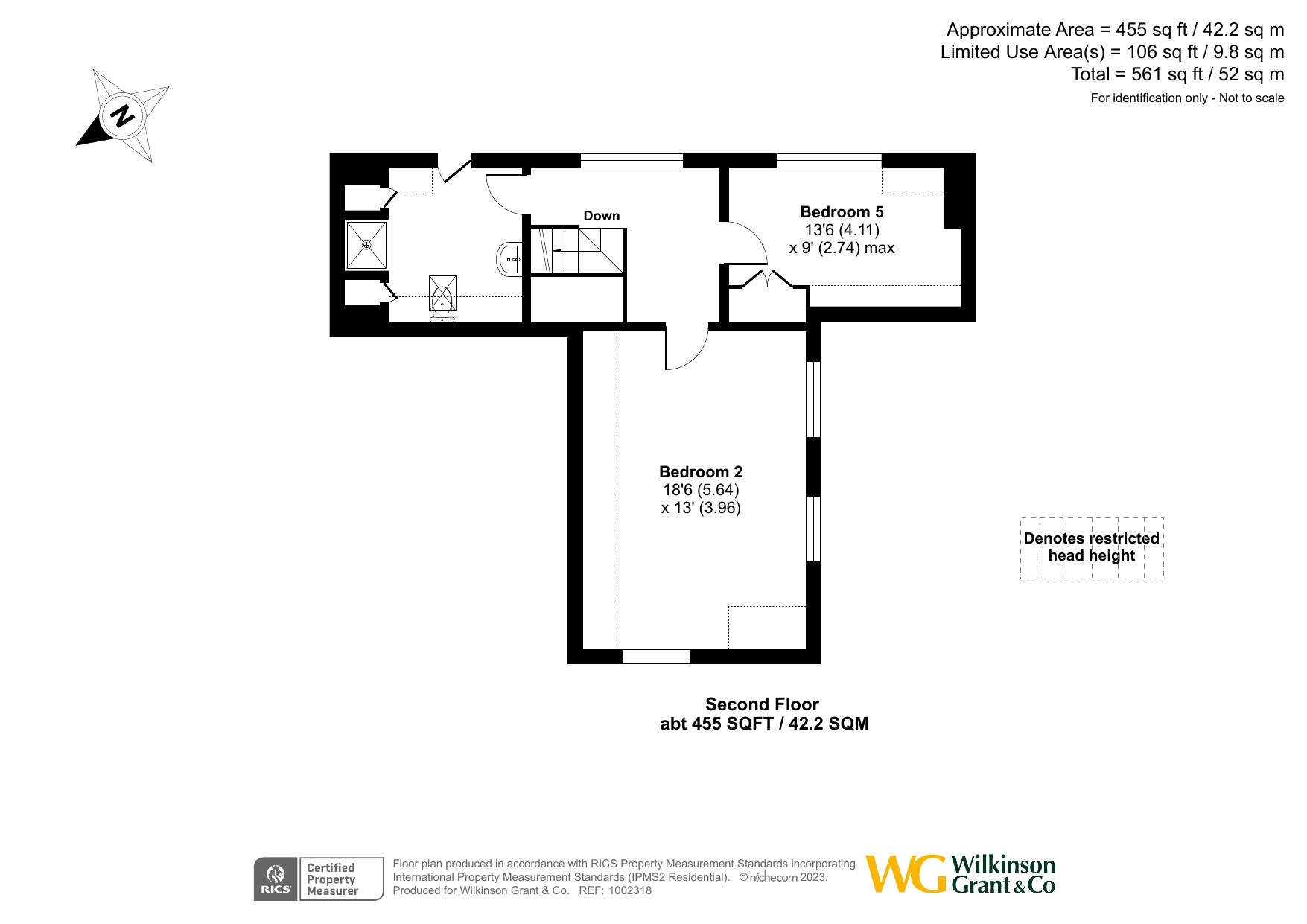Detached house for sale in Spicer Road, St. Leonards, Exeter EX1
* Calls to this number will be recorded for quality, compliance and training purposes.
Property features
- Superb Family Sized Detached House
- Prime St Leonards Location
- Two Spacious Reception Rooms
- Kitchen/Breakfast Room and Utility
- Ground Floor Cloakroom
- Six Nice Sized Bedrooms
- Family Bathroom and Shower Room
- Delightful Large Rear Garden
- Garage and Driveway
- EER/EPC: D
Property description
Description
An opportunity to purchase this large family sized house situated in a prime St Leonards location.
The spacious, well appointed accommodation has a lovely flow and includes a substantial loft conversion carried out by the current owners.
On the ground floor an entrance door opens to the entrance porch with quarry tiled flooring and then to the welcoming reception hallway, with stairs rising to the first floor and under stair storage. Attractive exposed floorboards. There is a ground floor cloakroom with wash hand basin, low level WC and exposed floorboards.
There are two excellent reception rooms. The sitting room enjoys a dual aspect to the front of the house and features a gas coal effect fire with marble surround and hearth and a decorative wood surround and mantle piece. The family room is a larger room enjoying an outlook over the rear garden with double glazed double doors opening outside. There is a gas coal effect fire with marble surround and hearth and further decorative wood surround and mantle piece. Attractive exposed floorboards.
The kitchen/breakfast room also enjoys an outlook over the rear garden and is fitted with a one and a half bowl stainless steel sink unit and drainer with a mixer tap, set into work surfaces with wood fronted cupboards and drawer units. Matching range of wall units, part tiled walls and exposed floorboards. There is a gas point for a cooker and plumbing and space for a dishwasher, along with further appliance space. There's plenty of space for a breakfast table and chairs and double glazed double doors open to the rear garden.
From the kitchen/breakfast room there is access to a rear lobby with a door leading outside and access then to the utility room, fitted with a stainless steel sink unit and drainer, wall mounted shelving and wall mounted boiler. Plumbing and space for a washing machine and additional appliance space.
On the first floor there are four good sized bedrooms. The principal room is a particularly good size and enjoys a dual aspect including a view over the rear garden. There are a range of fitted wardrobes. The second spacious bedroom has an aspect to the front and also has fitted wardrobes.
The third bedroom overlooks the rear garden and has built in wardrobes and the fourth bedroom on the first floor is a comfortable single room or perhaps could make a perfect home office.
The family bathroom comprises a wash hand basin, a panelled bath with tiled surround and mains shower unit above and heated towel rail. The separate WC has a wash hand basin, and a low level WC.
From the first floor landing the staircase rises to the spacious second floor landing with a double glazed window with an outlook to the rear.
Bedroom five is an excellent double room with a dual aspect and access to the eaves storage space. Bedroom six, again a good sized room with a window to the rear of the house and a fitted wardrobe.
There is a shower room on the second floor comprising a pedestal wash hand basin with a mixer tap and tiled surround, a low level WC, tiled shower enclosure with a wall mounted electric shower unit and a glazed screen. There are two built in storage cupboards and access to a large eaves storage area.
The property is approached by wrought iron double gates opening to the tarmac driveway, which leads to the single garage with an up and over door, power and light and a courtesy door. The front garden is lawned with mature hedge and tree lined borders. Pathways either side of the house lead to the rear garden.
The rear garden is simply delightful. Around 70ft in length, laid predominantly to well tended lawn with planted borders including mature hedging and trees, providing a high degree of seclusion and privacy. There are two pleasant sun patios, perfect for outdoor dining and entertaining, a fruit garden and greenhouse and a useful brick built outhouse. There is a covered area to one side of the house with a water tap and courtesy door to the garage.
Situation
Spicer Road is situated in the heart of the exclusive suburb of St. Leonards. Amenities are excellent and the Magdalen Road ‘village’ with its variety of independent shops, eateries and public house is within easy walking distance.
The city centre is very accessible and the frequent ‘H’ bus service runs nearby along St. Leonards Road. There is a choice of private and state schooling and easy access to the Royal Devon and Exeter Hospital.
The city offers renowned higher educational facilities with its University and expanding College. There are excellent sports and leisure facilities situated on the river and Exeter offers a selection of theatres, cinemas, Museum, Cathedral, football, rugby and leisure centres. Rail links to London Paddington. Exeter Airport is approximately 5 miles away providing regular air services within the UK and international destinations.
Directions
From the city centre proceed along Heavitree Road and after a short distance turn right onto Spicer Road. The property will be found on the left hand side.
What3Words: Ruler.lowest.globe
Services:
The vendor has advised the following: Mains gas serving the central heating boiler and hot water, mains electricity, water and drainage.
Telephone: 2 landlines not currently connected. Broadband: Currently connected download speed 15.62 b/s and upload speed 14.92 b/s.
Mobile signal: All networks currently showing as available at the property
Agents Note:
The vendors have advised that the loft conversion 2010/2011 has a building regulations completion certificate, but inadvertently Conservation Area consent was not sought.
Property info
For more information about this property, please contact
Wilkinson Grant & Co, EX4 on +44 1392 976623 * (local rate)
Disclaimer
Property descriptions and related information displayed on this page, with the exclusion of Running Costs data, are marketing materials provided by Wilkinson Grant & Co, and do not constitute property particulars. Please contact Wilkinson Grant & Co for full details and further information. The Running Costs data displayed on this page are provided by PrimeLocation to give an indication of potential running costs based on various data sources. PrimeLocation does not warrant or accept any responsibility for the accuracy or completeness of the property descriptions, related information or Running Costs data provided here.



























.png)

